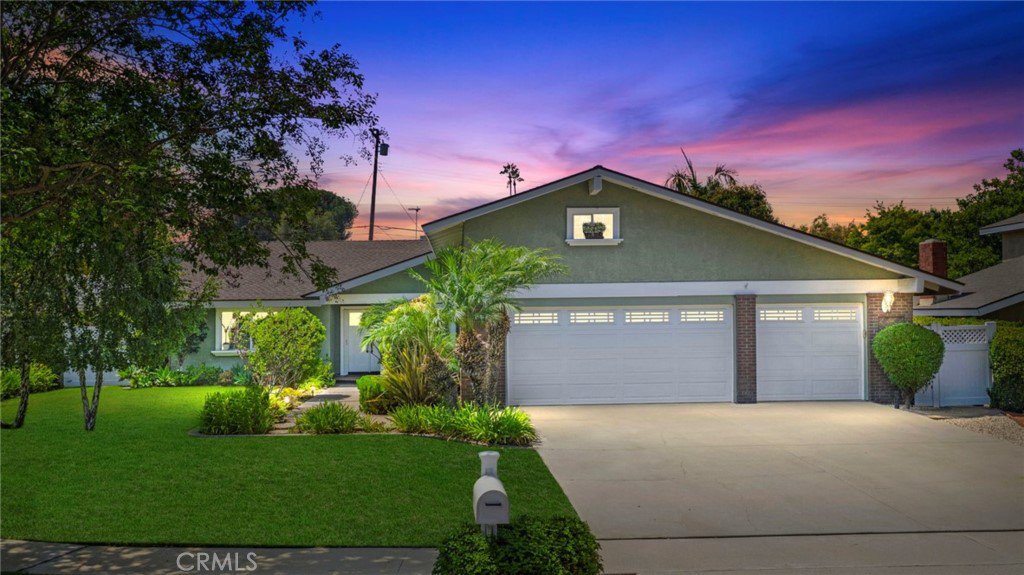3813 Madonna Drive, Fullerton, CA 92835
- $1,210,000
- 4
- BD
- 3
- BA
- 2,117
- SqFt
- Sold Price
- $1,210,000
- List Price
- $999,000
- Closing Date
- Oct 15, 2021
- Status
- CLOSED
- MLS#
- PW21193470
- Year Built
- 1977
- Bedrooms
- 4
- Bathrooms
- 3
- Living Sq. Ft
- 2,117
- Lot Size
- 9,200
- Acres
- 0.21
- Lot Location
- Back Yard, Front Yard, Lawn, Yard
- Days on Market
- 0
- Property Type
- Single Family Residential
- Style
- Traditional
- Property Sub Type
- Single Family Residence
- Stories
- One Level
- Neighborhood
- /
Property Description
YES BACK ON THE MARKET....2ND CHANCE!!!!Beautiful, SINGLE-STORY home WITH POOL in a highly sought-after Fullerton neighborhood! This home features 4 bedrooms, 3 bathrooms with a bright and open floorplan with beautiful wood flooring AND Solar Panels to reduce your energy bills. LARGE kitchen that includes custom cabinetry, recessed lighting, plenty of counter space and storage, stainless steel appliances, skylight, island with counter seating and overlooks the beautiful custom fireplace and has direct access to the amazing backyard. The living room at the entry includes lots of natural lighting, recessed lighting and features a built-in entertainment center. LARGE Master Suite includes vaulted ceiling, wood flooring, direct access to backyard and beautiful bathroom that includes a walk-in shower and jetted tub. Jack and Jill bathroom between two spacious bedrooms, additional bedroom and full bath across the hall. This home also includes 3 car garage and inside laundry. This backyard is great for entertaining! Backyard includes covered patio, sparkling pool and spa with beautiful rock design with slide and waterfalls, large grass area which would be great for kids playground or gardening area, mature landscaping. Conveniently located near shopping, dining, entertainment, parks and golf courses. This home has No HOA and is in the Fullerton Joint Unified School District. Welcome Home!
Additional Information
- Appliances
- Built-In Range, Dishwasher, Gas Cooktop, Disposal, Gas Range, Microwave, Self Cleaning Oven, Water Heater
- Pool
- Yes
- Pool Description
- In Ground, Private, Waterfall
- Fireplace Description
- Dining Room
- Heat
- Central, Fireplace(s)
- Cooling
- Yes
- Cooling Description
- Central Air
- View
- None
- Patio
- Concrete, Covered, Patio
- Garage Spaces Total
- 3
- Sewer
- Public Sewer
- Water
- Public
- School District
- Fullerton Joint Union High
- Elementary School
- Hermosa
- Middle School
- Ladera Vista
- High School
- Sonora
- Interior Features
- Built-in Features, Ceiling Fan(s), Granite Counters, High Ceilings, Open Floorplan, Pantry, Recessed Lighting, All Bedrooms Down, Bedroom on Main Level, Main Level Master
- Attached Structure
- Detached
- Number Of Units Total
- 1
Listing courtesy of Listing Agent: Darryl Jones (darrylandjj@gmail.com) from Listing Office: ERA North Orange County.
Listing sold by Marije Kruythoff from Aspire Los Angeles
Mortgage Calculator
Based on information from California Regional Multiple Listing Service, Inc. as of . This information is for your personal, non-commercial use and may not be used for any purpose other than to identify prospective properties you may be interested in purchasing. Display of MLS data is usually deemed reliable but is NOT guaranteed accurate by the MLS. Buyers are responsible for verifying the accuracy of all information and should investigate the data themselves or retain appropriate professionals. Information from sources other than the Listing Agent may have been included in the MLS data. Unless otherwise specified in writing, Broker/Agent has not and will not verify any information obtained from other sources. The Broker/Agent providing the information contained herein may or may not have been the Listing and/or Selling Agent.
