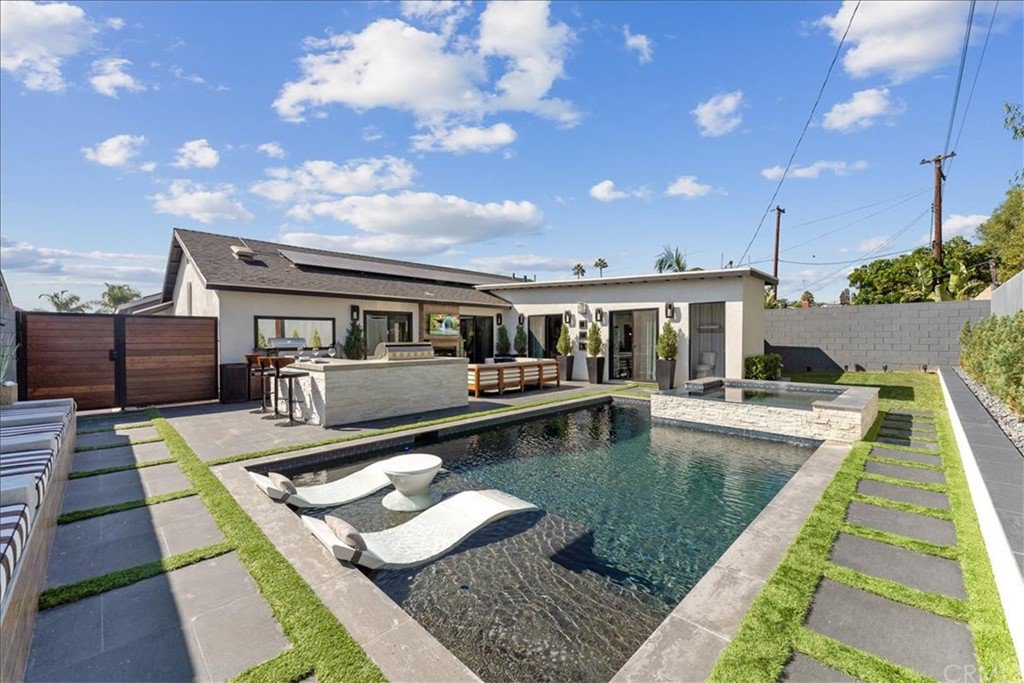816 De Jur Street, Brea, CA 92821
- $1,150,000
- 3
- BD
- 3
- BA
- 1,900
- SqFt
- Sold Price
- $1,150,000
- List Price
- $998,999
- Closing Date
- Nov 05, 2021
- Status
- CLOSED
- MLS#
- PW21192024
- Year Built
- 1960
- Bedrooms
- 3
- Bathrooms
- 3
- Living Sq. Ft
- 1,900
- Lot Size
- 7,140
- Acres
- 0.16
- Lot Location
- 0-1 Unit/Acre, Front Yard, Sprinklers In Rear, Near Park, Near Public Transit, Paved, Sprinklers Timer, Sprinkler System, Street Level
- Days on Market
- 0
- Property Type
- Single Family Residential
- Style
- Contemporary
- Property Sub Type
- Single Family Residence
- Stories
- One Level
Property Description
WELCOME TO CHATEAU DE JUR ! A LUXURIOUS COMPLETELY REMODELED DESIGNER SINGLE STORY BREA HOME! Home is in highly sought after BREA Neighborhood. This beautiful home features 3 bedrooms , 2 bathrooms and approximately 1,900 SF of living space. Owners invested over 300K in high end upgrades. When you enter this magnificent interior you will discover interior design bliss with an open flowing floorplan, sheer natural sunlight, stylish wood flooring throughout, recessed lighting, and a spacious living room with large side by side sliding glass doors with a two way cozy fireplace at the center that allows a perfect view of the recently added pebble tec black bottom fresh water pool and spa. The kitchen offers all new cabinetry, beautiful quartz counters, with a large island and a wrap around bar/breakfast seating area. When the home was remodeled an additional 500 SF was added to master suite bedroom allowing the addition of a gorgeous fireplace along with a very spacious custom design closet and a beautifully designed ensuite restroom with dual sinks, large spa like shower. The resort like backyard setting is the highlight of the home, you'll find cypress trees surrounding the pool/spa area with tons of seating and a new chef's style bbq island along with an exterior 1/2 bath for your guests. On top of all these other great features of this home you get SOLAR! This incredible home is centrally located near all that Brea has to offer! Shopping, Dining, Entertainment, Highly rated Schools & more. Please schedule your private showing! ** PLEASE SEE SUPPLEMENT FOR REMODEL ADD ONS AND DESIGNER FEATURES **
Additional Information
- Other Buildings
- Sauna Private
- Appliances
- 6 Burner Stove, Built-In Range, Barbecue, Convection Oven, Double Oven, Dishwasher, Electric Range, Gas Cooktop, Disposal, Gas Oven, Gas Range, Microwave, Refrigerator, Self Cleaning Oven, Tankless Water Heater, Water To Refrigerator, Water Purifier
- Pool
- Yes
- Pool Description
- Black Bottom, Gas Heat, Heated, In Ground, Pebble, Permits, Private
- Fireplace Description
- Gas, Living Room, Multi-Sided, See Through
- Heat
- Central, Fireplace(s), High Efficiency, Solar
- Cooling
- Yes
- Cooling Description
- Central Air, High Efficiency
- View
- None
- Exterior Construction
- Drywall, Wood Siding
- Patio
- Concrete, Open, Patio
- Roof
- Common Roof
- Garage Spaces Total
- 2
- Sewer
- Public Sewer
- Water
- Public
- School District
- Fullerton Joint Union High
- Interior Features
- Ceiling Fan(s), Crown Molding, Furnished, Open Floorplan, Recessed Lighting, Wired for Data, Wood Product Walls, Wired for Sound, All Bedrooms Down, Bedroom on Main Level, Dressing Area, Main Level Master, Walk-In Closet(s)
- Attached Structure
- Detached
- Number Of Units Total
- 1
Listing courtesy of Listing Agent: Maggie Meyers (homesbymaggiemeyers@gmail.com) from Listing Office: Realty Pro 100.
Listing sold by Mark Wongcharoensuk from Apricot Realty
Mortgage Calculator
Based on information from California Regional Multiple Listing Service, Inc. as of . This information is for your personal, non-commercial use and may not be used for any purpose other than to identify prospective properties you may be interested in purchasing. Display of MLS data is usually deemed reliable but is NOT guaranteed accurate by the MLS. Buyers are responsible for verifying the accuracy of all information and should investigate the data themselves or retain appropriate professionals. Information from sources other than the Listing Agent may have been included in the MLS data. Unless otherwise specified in writing, Broker/Agent has not and will not verify any information obtained from other sources. The Broker/Agent providing the information contained herein may or may not have been the Listing and/or Selling Agent.
