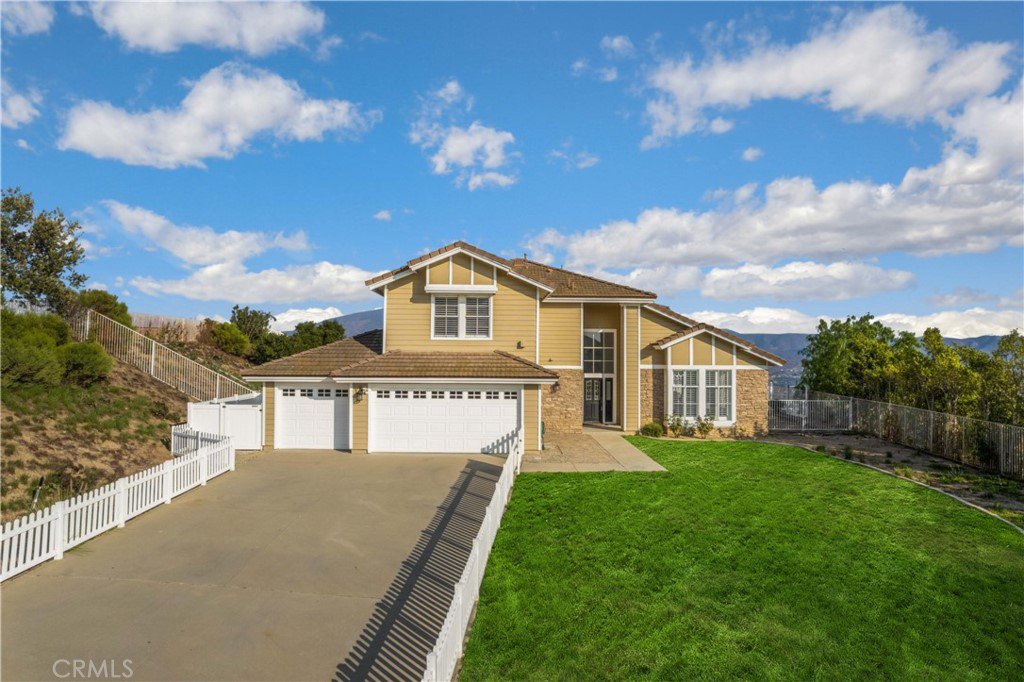22630 Hidden Hills Road, Yorba Linda, CA 92887
- $1,500,000
- 5
- BD
- 3
- BA
- 3,721
- SqFt
- Sold Price
- $1,500,000
- List Price
- $1,615,000
- Closing Date
- Oct 01, 2021
- Status
- CLOSED
- MLS#
- PW21188609
- Year Built
- 1990
- Bedrooms
- 5
- Bathrooms
- 3
- Living Sq. Ft
- 3,721
- Lot Size
- 52,272
- Acres
- 1.20
- Lot Location
- 0-1 Unit/Acre, Back Yard, Front Yard, Sprinklers In Rear, Sprinklers In Front, Lot Over 40000 Sqft, Sprinklers Timer, Sprinklers On Side, Sprinkler System
- Days on Market
- 0
- Property Type
- Single Family Residential
- Property Sub Type
- Single Family Residence
- Stories
- Two Levels
- Neighborhood
- Hidden Hills Estates (Hhes)
Property Description
PRICE IMPROVEMENT!!!... WELCOME to this beautiful Hidden Hills Estate in the city of Yorba Linda! This home catches your eye from the street with it's sprawling white picket fence that encloses this 1.2 acre lot. As you come up the incredibly long driveway, you will start to feel the size of this property right away. When you step in through the front door, you will enjoy a spacious entry that is the central hub of the home. The downstairs floorplan hosts a sunken living room, formal dining room, over-sized kitchen entertaining space, a family room with a bar, and the often sought after in-law bedroom with a guest bath. As you move upstairs, you will see that all of the other bedrooms have plenty of space for the entire family. However, the huge master suite is the true surprise here, with it's own fireplace retreat, and breath-taking views over the valley and hills. The master bath is pleasantly surprising in size, with a seperate jacuzzi tub, walk-in shower, private toilet, and a walk-in closet lined with cedar walls. In total, this home has 3,712 sqft of living space, and the 3-car attached garage is big enough for all your cars and toys. As you walk through the backyard though, you will instantly understand why this property is a dream come true. The unobstructed panoramic views will give you many years of joyful scenery, and incredible romance. So please come see this beauty for yourself, and meet your new neighbors while you're at it. ***Please note that all grass in photos is virtual***
Additional Information
- Appliances
- 6 Burner Stove, Double Oven, Dishwasher, Disposal, Microwave
- Pool Description
- None
- Fireplace Description
- Family Room, Gas, Master Bedroom
- Heat
- Central, Forced Air
- Cooling
- Yes
- Cooling Description
- Central Air
- View
- City Lights, Canyon, Hills, Neighborhood, Panoramic
- Exterior Construction
- Copper Plumbing
- Patio
- Open, Patio, Stone
- Garage Spaces Total
- 3
- Sewer
- Public Sewer
- Water
- Public
- School District
- Placentia-Yorba Linda Unified
- Elementary School
- Travis Ranch
- Middle School
- Travis Ranch
- High School
- Yorba Linda
- Interior Features
- Cathedral Ceiling(s), High Ceilings, In-Law Floorplan, Pantry, Sunken Living Room, Bar, Bedroom on Main Level, Entrance Foyer, Walk-In Pantry, Walk-In Closet(s)
- Attached Structure
- Detached
- Number Of Units Total
- 3721
Listing courtesy of Listing Agent: Rance Cooper (homes@rancecooper.com) from Listing Office: eXp Realty of California Inc.
Listing sold by Tasha Mazakas from Mazakas, Tasha
Mortgage Calculator
Based on information from California Regional Multiple Listing Service, Inc. as of . This information is for your personal, non-commercial use and may not be used for any purpose other than to identify prospective properties you may be interested in purchasing. Display of MLS data is usually deemed reliable but is NOT guaranteed accurate by the MLS. Buyers are responsible for verifying the accuracy of all information and should investigate the data themselves or retain appropriate professionals. Information from sources other than the Listing Agent may have been included in the MLS data. Unless otherwise specified in writing, Broker/Agent has not and will not verify any information obtained from other sources. The Broker/Agent providing the information contained herein may or may not have been the Listing and/or Selling Agent.
