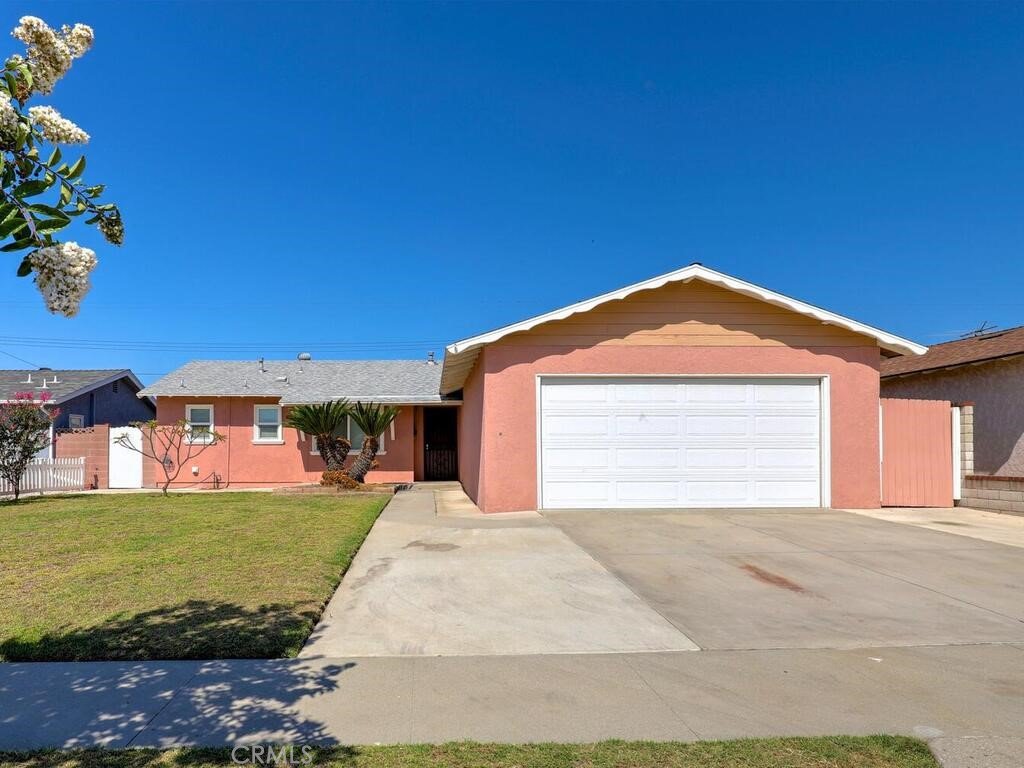7845 La Mirada Circle, Buena Park, CA 90620
- $770,000
- 3
- BD
- 2
- BA
- 1,154
- SqFt
- Sold Price
- $770,000
- List Price
- $769,900
- Closing Date
- Sep 23, 2021
- Status
- CLOSED
- MLS#
- PW21186658
- Year Built
- 1958
- Bedrooms
- 3
- Bathrooms
- 2
- Living Sq. Ft
- 1,154
- Lot Size
- 7,080
- Acres
- 0.16
- Lot Location
- Back Yard, Cul-De-Sac, Front Yard, Lawn, Near Public Transit
- Days on Market
- 0
- Property Type
- Single Family Residential
- Style
- Contemporary
- Property Sub Type
- Single Family Residence
- Stories
- One Level
- Neighborhood
- La Tract
Property Description
Here is the Fantastic Home You've Been Looking For! Cul De Sac, 3 Bedrooms 2 Baths , Over-sized 7080 Square Foot Lot, Upgraded Through Out! East Facing With An Expanded Cement Drive For Extra Parking, Classic Rose Color Exterior With Newer Roll Up Garage and GDO. Newer Dual Pane Windows all Around, Newer Central AC and Forced Air Heating, Pex Pipe Installed! Enter into a Beautifully Maintained Home With Rich Chestnut Plank Laminate, Custom 2 Tone Paint, 3.5" Baseboard In Living Areas, Light Texture Ceilings, Recessed Lighting. It's As Pretty As The Photos! 10' Dual Pane Slider Expands The Back Yard Inside. The Kitchen was Completely Remodeled 10yrs Ago. Added Cabinets, Floor To Ceiling Pantry, Granite Counter Tops, Brushed Nickel Hardware and Fixtures, Stainless Double Sink, and Dish Washer. Free Standing Gas Stove+ Microwave. Both Baths are Upgraded. 3/4 Bath off Master Has Been Expertly Expanded and is a Full Walk In Shower with Brushed Nickle Enclosure, Newer Commode, Vanity with Granite Counter top and Fixtures. Full Bath In Hall Has Newer Over-sized Vanity with Granite Top. The Additional 2 Bedrooms are Generous with Ample Closets. Back Yard is Large With Plenty of Room For Play and Entertaining. It is an Easy Walk To Raymond Temple Elementary, Kennedy/Walker School District, And Qualifies for Testing into The Prestigious Oxford Academy. You are Close to Parks, Walking Paths, Recreation, Shopping and Easy Access to Freeways
Additional Information
- Appliances
- Dishwasher, Disposal, Gas Range, Microwave, Water To Refrigerator
- Pool Description
- None
- Heat
- Central
- Cooling
- Yes
- Cooling Description
- Central Air
- View
- None
- Exterior Construction
- Stucco
- Patio
- Concrete, Covered
- Roof
- Composition
- Garage Spaces Total
- 2
- Sewer
- Public Sewer, Sewer Tap Paid
- Water
- Public
- School District
- Anaheim Union High
- Elementary School
- Temple
- Middle School
- Walker
- High School
- Kennedy
- Interior Features
- Granite Counters, Open Floorplan, Pantry, Recessed Lighting, All Bedrooms Down, Main Level Master
- Attached Structure
- Detached
- Number Of Units Total
- 1
Listing courtesy of Listing Agent: Daryl Chrispen (lauriec@chrispen.com) from Listing Office: ReMax Tiffany Real Estate.
Listing sold by Jamie Durity from C-21 Astro
Mortgage Calculator
Based on information from California Regional Multiple Listing Service, Inc. as of . This information is for your personal, non-commercial use and may not be used for any purpose other than to identify prospective properties you may be interested in purchasing. Display of MLS data is usually deemed reliable but is NOT guaranteed accurate by the MLS. Buyers are responsible for verifying the accuracy of all information and should investigate the data themselves or retain appropriate professionals. Information from sources other than the Listing Agent may have been included in the MLS data. Unless otherwise specified in writing, Broker/Agent has not and will not verify any information obtained from other sources. The Broker/Agent providing the information contained herein may or may not have been the Listing and/or Selling Agent.
