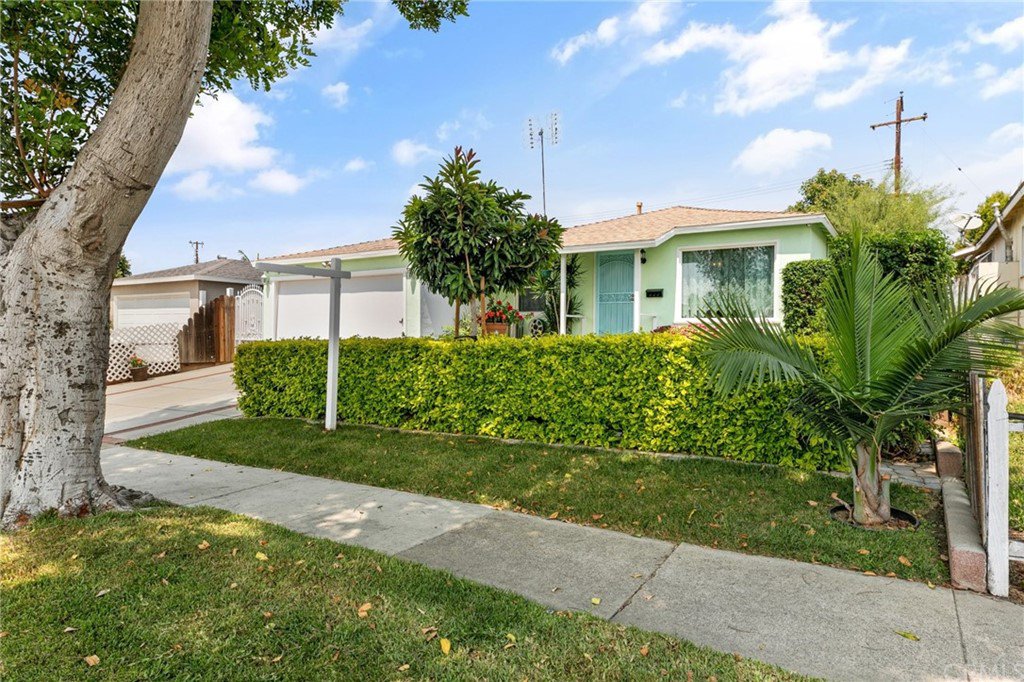1831 E Stearns Avenue, La Habra, CA 90631
- $725,000
- 3
- BD
- 2
- BA
- 1,840
- SqFt
- Sold Price
- $725,000
- List Price
- $724,999
- Closing Date
- Oct 12, 2021
- Status
- CLOSED
- MLS#
- PW21186624
- Year Built
- 1957
- Bedrooms
- 3
- Bathrooms
- 2
- Living Sq. Ft
- 1,840
- Lot Size
- 5,512
- Acres
- 0.13
- Lot Location
- Back Yard, Front Yard, Gentle Sloping, Sprinklers In Rear, Sprinklers In Front, Lawn, Landscaped, Near Park, Rectangular Lot, Sprinklers Timer, Trees
- Days on Market
- 0
- Property Type
- Single Family Residential
- Style
- Contemporary
- Property Sub Type
- Single Family Residence
- Stories
- One Level
- Neighborhood
- Other
Property Description
Welcome to 1831 E. Stearns Ave! This beautiful, very well-maintained single story 1,840 sq.ft. (approximate) home sits on a 5512 sq.ft. lot. There is a well-established lemon tree and a Hass avocado tree in the lushly landscaped backyard along with plenty of awe-inspiring plants and rose bushes. A custom-built aviary/kids playhouse sits alongside the huge storage/work shed. There are 3 bedrooms, 2 bathrooms and a large bonus room with a wood burning brick fireplace and a dry bar for family entertaining. 2 car garage with a wide driveway. Freshly painted throughout the interior and exterior of the home. Newer laminate wood flooring, tile floors and baseboards. The huge picture window in the living room allows an abundant amount of daylight in the home. No HOA and located close to shopping, restaurants, schools, and parks.
Additional Information
- Other Buildings
- Aviary, Shed(s)
- Appliances
- Double Oven, Dishwasher, Gas Cooktop, Gas Oven, Gas Water Heater, Range Hood, Vented Exhaust Fan, Dryer, Washer
- Pool Description
- None
- Fireplace Description
- Bonus Room, Masonry, Wood Burning
- Heat
- Central, Forced Air, Natural Gas
- Cooling
- Yes
- Cooling Description
- Central Air
- View
- None
- Exterior Construction
- Drywall, Stucco
- Patio
- Front Porch, Patio, Porch
- Roof
- Asphalt
- Garage Spaces Total
- 2
- Sewer
- Public Sewer
- Water
- Public
- School District
- Fullerton Joint Union High
- Interior Features
- Beamed Ceilings, Ceiling Fan(s), Dry Bar, Pantry, Tile Counters, Bar, Wood Product Walls, All Bedrooms Down, Attic
- Attached Structure
- Detached
- Number Of Units Total
- 1
Listing courtesy of Listing Agent: Tim Heckerman (TimHeckerman@gmail.com) from Listing Office: T.N.G. Real Estate Consultants.
Listing sold by Greg Cornwell from Realty Network
Mortgage Calculator
Based on information from California Regional Multiple Listing Service, Inc. as of . This information is for your personal, non-commercial use and may not be used for any purpose other than to identify prospective properties you may be interested in purchasing. Display of MLS data is usually deemed reliable but is NOT guaranteed accurate by the MLS. Buyers are responsible for verifying the accuracy of all information and should investigate the data themselves or retain appropriate professionals. Information from sources other than the Listing Agent may have been included in the MLS data. Unless otherwise specified in writing, Broker/Agent has not and will not verify any information obtained from other sources. The Broker/Agent providing the information contained herein may or may not have been the Listing and/or Selling Agent.
