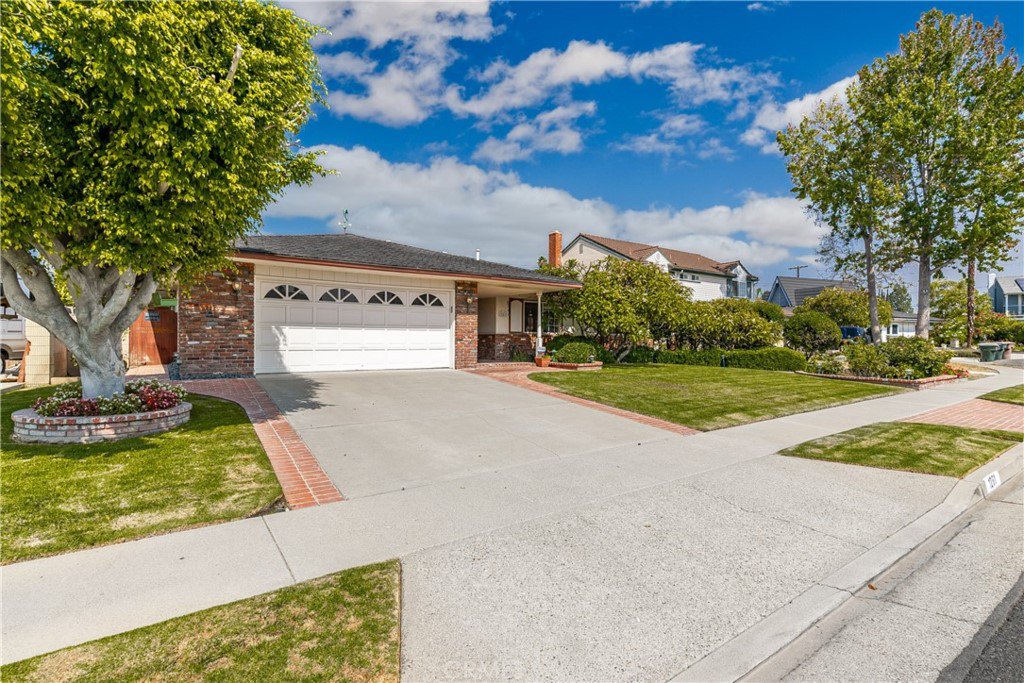1261 Genoa Place, Placentia, CA 92870
- $914,000
- 4
- BD
- 3
- BA
- 2,040
- SqFt
- Sold Price
- $914,000
- List Price
- $889,000
- Closing Date
- Oct 12, 2021
- Status
- CLOSED
- MLS#
- PW21186200
- Year Built
- 1965
- Bedrooms
- 4
- Bathrooms
- 3
- Living Sq. Ft
- 2,040
- Lot Size
- 7,000
- Acres
- 0.16
- Lot Location
- Back Yard, Front Yard, Lawn, Landscaped, Level, Rectangular Lot, Sprinkler System, Street Level
- Days on Market
- 0
- Property Type
- Single Family Residential
- Style
- Traditional
- Property Sub Type
- Single Family Residence
- Stories
- One Level
- Neighborhood
- Other
Property Description
Welcome to this charming SINGLE STORY, 4 BEDROOM, 3 BATH CUL-DE-SAC HOME. As you drive up you are greeted by mature, well maintained landscaping and an inviting entry. Upon entering, the living area is open to the kitchen/dining area with direct access to the backyard and covered patio. The beautifully remodeled kitchen features custom cabinetry with slide out drawers, lazy susan corner cupboards, built in desk and an abundance of storage. The cooking/ prep area has a 6 burner gas range, custom hood, drawer style microwave and a touchless faucet. To top it off not only is the kitchen/dining area spacious with an abundance of storage it also has a WALK IN PANTRY. This area is perfect for entertaining family and friends or enjoying a cup of coffee or hot chocolate by the fireplace. The front bedroom has been turned into an office/craft room. It features custom cabinetry, shelving and a built in desk. The cupboards have pull out drawers, lazy susan corners and pull out cabinets that can be utilized as a table top or additional work surface. The Jack & Jill bedrooms each have their own vanity and share a shower/tub and toilet. The master en suite has direct access to the covered patio and backyard. It has a newly remodeled walk in shower, upgraded tile, shower head and fixtures along with a walk in closet. The covered back patio leads to a beautifully landscaped yard with a lush plumeria and tangerine tree. This home is ideal for entertaining family and friends. Close to schools, shopping and freeway access this single story home is a must see.
Additional Information
- Other Buildings
- Shed(s)
- Appliances
- 6 Burner Stove, Barbecue, Electric Oven, Disposal, Gas Range, Gas Water Heater, Microwave
- Pool Description
- None
- Fireplace Description
- Gas, Kitchen
- Heat
- Central
- Cooling
- Yes
- Cooling Description
- Central Air
- View
- Neighborhood
- Exterior Construction
- Stucco
- Patio
- Rear Porch, Brick, Covered, Front Porch
- Garage Spaces Total
- 2
- Sewer
- Public Sewer
- Water
- Public
- School District
- Placentia-Yorba Linda Unified
- Elementary School
- Morse
- Middle School
- Kraemer
- High School
- Valencia
- Interior Features
- Ceiling Fan(s), Granite Counters, Open Floorplan, Pantry, Recessed Lighting, Storage, Unfurnished, All Bedrooms Down, Bedroom on Main Level, Main Level Master, Walk-In Pantry, Walk-In Closet(s)
- Attached Structure
- Detached
- Number Of Units Total
- 1
Listing courtesy of Listing Agent: Lisa Willems (yourocrealtors@gmail.com) from Listing Office: Reliance Real Estate Services.
Listing sold by Joy Hwang from Coldwell Banker Best Realty
Mortgage Calculator
Based on information from California Regional Multiple Listing Service, Inc. as of . This information is for your personal, non-commercial use and may not be used for any purpose other than to identify prospective properties you may be interested in purchasing. Display of MLS data is usually deemed reliable but is NOT guaranteed accurate by the MLS. Buyers are responsible for verifying the accuracy of all information and should investigate the data themselves or retain appropriate professionals. Information from sources other than the Listing Agent may have been included in the MLS data. Unless otherwise specified in writing, Broker/Agent has not and will not verify any information obtained from other sources. The Broker/Agent providing the information contained herein may or may not have been the Listing and/or Selling Agent.
