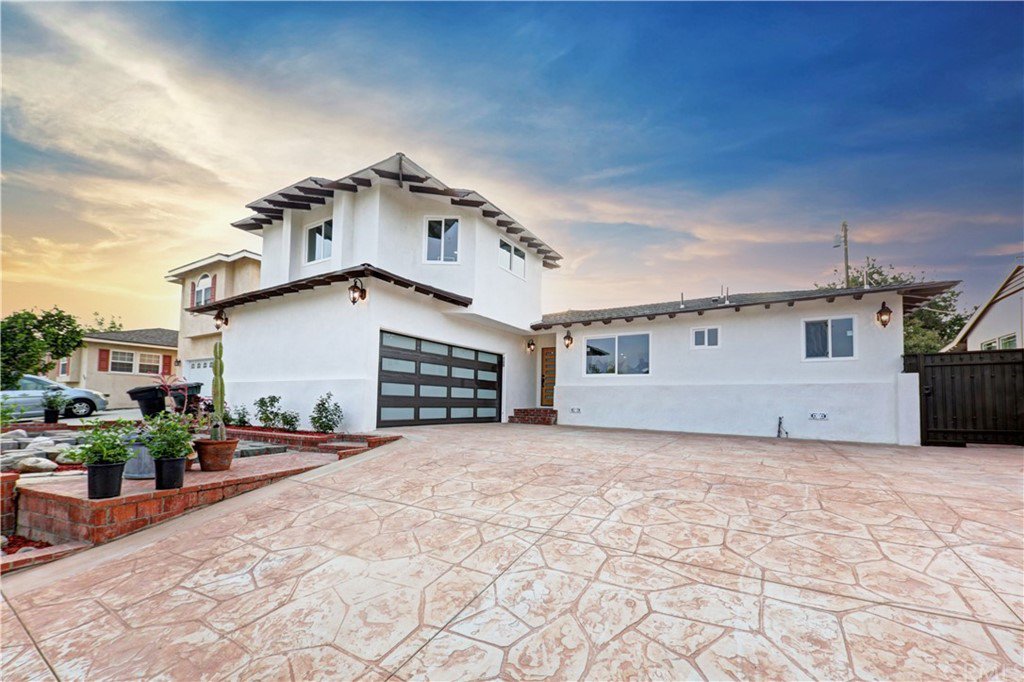924 Chestnut Avenue, Brea, CA 92821
- $990,000
- 4
- BD
- 3
- BA
- 1,868
- SqFt
- Sold Price
- $990,000
- List Price
- $969,900
- Closing Date
- Oct 19, 2021
- Status
- CLOSED
- MLS#
- PW21185469
- Year Built
- 1954
- Bedrooms
- 4
- Bathrooms
- 3
- Living Sq. Ft
- 1,868
- Lot Size
- 6,930
- Acres
- 0.16
- Lot Location
- Sprinklers In Rear, Rectangular Lot, Sprinklers Manual
- Days on Market
- 0
- Property Type
- Single Family Residential
- Style
- Contemporary, Spanish
- Property Sub Type
- Single Family Residence
- Stories
- Two Levels
- Neighborhood
- Other
Property Description
Stunning home in prestigious Brea! This dream home will fulfill your every need and more, redone carefully with every intricate detail boasting in pride from the seller. The exterior of the home crystal white paint, rustic dark roof edging, and matching artisan style lamps- that shows like a spanish castel when lit up in the evening, the garage door even mimicking a castles gate. Upon opening the elegant front door, you are greeted by the living room with recessed lighting, an open view of the backyard via window, filling the room with natural light to reflect off the striking laminate flooring running throughout the home, corralled by the bright and white base moulding and a tall white stone cozy fireplace. A step down family den, with sliding glass doors opening to the backyard, perfect for when extra company arrives. The kitchen possesses quartz countertops, porcelain sink, golden jewel themed pendant lights, recessed lighting and intricate marble backsplash tile all around that captures the eye. There are four bedrooms, three on the first floor, one being a smaller master bedroom. On the second floor is a majestic master suite, custom built, with large windows overlooking the neighborhood and gifting the room natural light. Like the house, all bedrooms are beautifully renovated having laminate floors, and new windows throughout. The bathrooms are all fit for royalty, having beautiful shower tiled walls, shower glass doors and vanity lights as bright as can be. The backyard is surrounded by trees and paired with green grass. The garage was also completely redone, coated flooring, painted walls, and a modern, uniquely designed~garage door with security code panel for keyless entry. This home was made to perfection... Nearly everything in this home was remodeled and renovated: A/C, Electrical, Plumbing, Water Heater, Paved new Driveway and even the Roof! RV Parking! Do not wait, this is your opportunity to own a unique renovated Home in So Cal's wonderful city, BREA!
Additional Information
- Appliances
- Dishwasher, Disposal, Gas Water Heater
- Pool Description
- None
- Fireplace Description
- Gas, Living Room
- Heat
- Central
- Cooling
- Yes
- Cooling Description
- Central Air
- View
- Neighborhood
- Exterior Construction
- Copper Plumbing
- Patio
- Patio, Wood
- Roof
- Shingle
- Garage Spaces Total
- 2
- Sewer
- Public Sewer
- Water
- Public
- School District
- Brea-Olinda Unified
- Interior Features
- Recessed Lighting
- Attached Structure
- Detached
- Number Of Units Total
- 1
Listing courtesy of Listing Agent: Evelyn Cruz (evelyncruzre@gmail.com) from Listing Office: Seven Gables Real Estate.
Listing sold by Darryl Jones from ERA North Orange County
Mortgage Calculator
Based on information from California Regional Multiple Listing Service, Inc. as of . This information is for your personal, non-commercial use and may not be used for any purpose other than to identify prospective properties you may be interested in purchasing. Display of MLS data is usually deemed reliable but is NOT guaranteed accurate by the MLS. Buyers are responsible for verifying the accuracy of all information and should investigate the data themselves or retain appropriate professionals. Information from sources other than the Listing Agent may have been included in the MLS data. Unless otherwise specified in writing, Broker/Agent has not and will not verify any information obtained from other sources. The Broker/Agent providing the information contained herein may or may not have been the Listing and/or Selling Agent.
