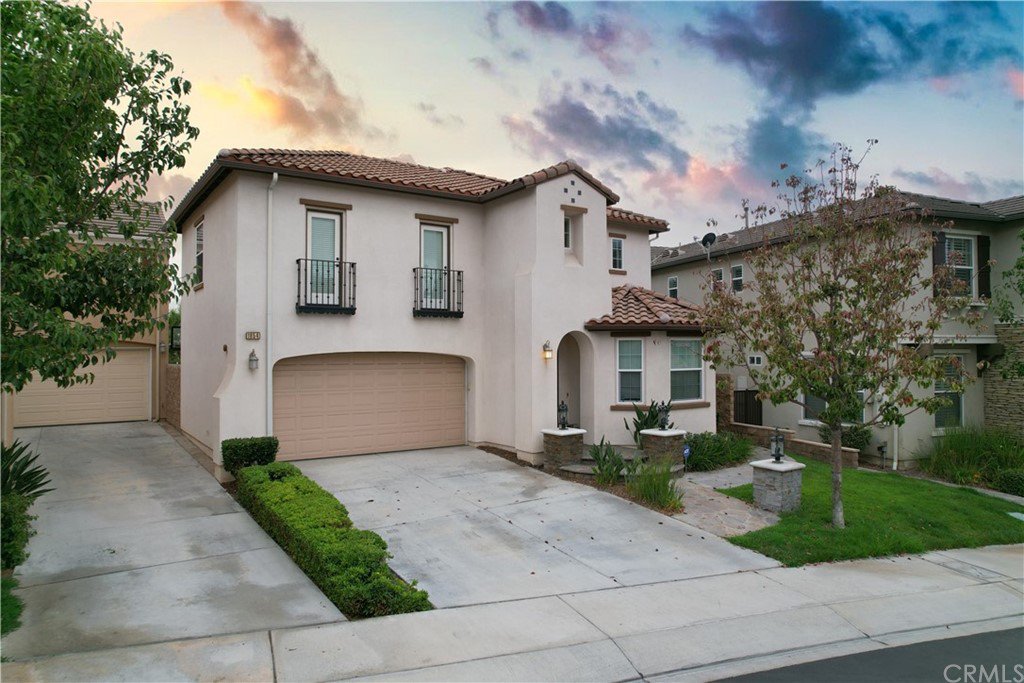1854 Buchanan Avenue, Placentia, CA 92870
- $1,000,000
- 4
- BD
- 3
- BA
- 2,658
- SqFt
- Sold Price
- $1,000,000
- List Price
- $950,000
- Closing Date
- Oct 14, 2021
- Status
- CLOSED
- MLS#
- PW21185391
- Year Built
- 2011
- Bedrooms
- 4
- Bathrooms
- 3
- Living Sq. Ft
- 2,658
- Lot Location
- 0-1 Unit/Acre
- Days on Market
- 0
- Property Type
- Condo
- Property Sub Type
- Condominium
- Stories
- Two Levels
- Neighborhood
- Crescent Heights (Crsh)
Property Description
THIS IS THE HOME THAT YOU'VE BEEN WAITING FOR! This is the perfect home for anyone looking to escape from their busy workday! The gated community of Crescent Heights offers a very rare opportunity with this 4 bedroom, 3.5 bathroom, detached house that features 2,658 square feet of open-concept living space, privacy and amazing views in the rear. The interior includes wood tile flooring as well as custom window coverings while also boasting an airy kitchen island complete with granite countertops and stainless steel appliances. All of the bedrooms are very generous and are all located on the second floor. The master suite is one of the largest around that you’ll find with access to an en-suite bathroom that has a soaking tub for those long days, walk-in shower and closet. The backyard is the perfect spot for entertaining and there's enough space for everyone including kids and pets alike. The home also has a direct access two car garage and driveway. Not only does this gated community offer you safety, but it also provides peace of mind with its included amenities: pool, BBQ area and front landscaping. The location is perfect for anyone who want to live close to all that Orange County has to offer. From shopping centers and restaurants to parks and easy freeway access. With Award-Winning schools, this home has it all!
Additional Information
- HOA
- 168
- Frequency
- Monthly
- Association Amenities
- Call for Rules, Maintenance Grounds, Management, Pool, Spa/Hot Tub
- Appliances
- Double Oven, Dishwasher, Freezer, Gas Cooktop, Gas Oven, Microwave, Range Hood, Water Heater
- Pool
- Yes
- Pool Description
- Community, In Ground, Private, Association
- Fireplace Description
- Living Room
- Heat
- Central
- Cooling
- Yes
- Cooling Description
- Central Air
- View
- Catalina, City Lights, Hills, Mountain(s), Neighborhood, Panoramic, Pool
- Exterior Construction
- Stucco
- Roof
- Tile
- Garage Spaces Total
- 2
- Sewer
- Public Sewer
- Water
- Public
- School District
- Placentia-Yorba Linda Unified
- Interior Features
- Block Walls, High Ceilings, Open Floorplan, Recessed Lighting, All Bedrooms Up, Primary Suite, Walk-In Closet(s)
- Attached Structure
- Detached
- Number Of Units Total
- 75
Listing courtesy of Listing Agent: Chris Kwon (chris@chriskwonrealtor.com) from Listing Office: Compass Newport Beach.
Listing sold by Rebecca Kim from First Team Real Estate
Mortgage Calculator
Based on information from California Regional Multiple Listing Service, Inc. as of . This information is for your personal, non-commercial use and may not be used for any purpose other than to identify prospective properties you may be interested in purchasing. Display of MLS data is usually deemed reliable but is NOT guaranteed accurate by the MLS. Buyers are responsible for verifying the accuracy of all information and should investigate the data themselves or retain appropriate professionals. Information from sources other than the Listing Agent may have been included in the MLS data. Unless otherwise specified in writing, Broker/Agent has not and will not verify any information obtained from other sources. The Broker/Agent providing the information contained herein may or may not have been the Listing and/or Selling Agent.
