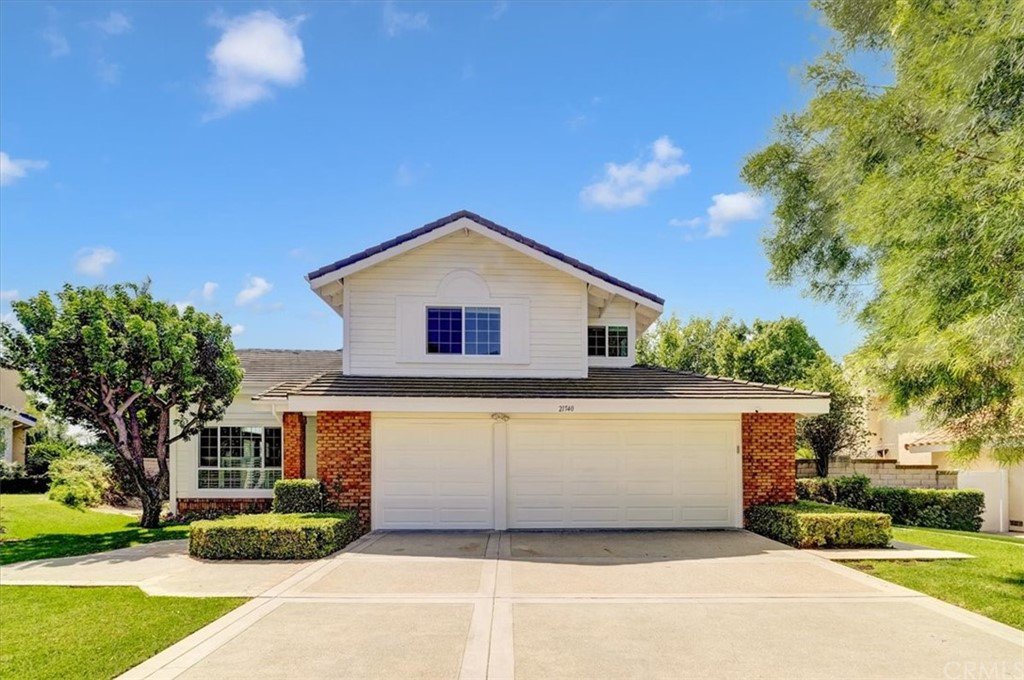21740 Allonby Circle, Yorba Linda, CA 92887
- $1,350,000
- 4
- BD
- 3
- BA
- 2,235
- SqFt
- Sold Price
- $1,350,000
- List Price
- $1,200,000
- Closing Date
- Nov 16, 2021
- Status
- CLOSED
- MLS#
- PW21185082
- Year Built
- 1987
- Bedrooms
- 4
- Bathrooms
- 3
- Living Sq. Ft
- 2,235
- Lot Size
- 10,125
- Acres
- 0.23
- Lot Location
- Back Yard, Sprinkler System, Yard
- Days on Market
- 0
- Property Type
- Single Family Residential
- Property Sub Type
- Single Family Residence
- Stories
- Two Levels
- Neighborhood
- Other
Property Description
Brimming with modern style and peacefully set on the end of a cul-de-sac, this Yorba Linda residence is a must-see! A grand foyer welcomes you to the step-down living room and the dining area where vaulted ceilings soar overhead. Discover an impressive blend of freshly painted neutral color tones and chic wood-style tile flooring enhanced by abundant natural light ushered in through multiple dual-pane windows. Newer cabinetry and appliances, quartz countertops, and a breakfast bar with a seating area adorn the stylish kitchen. Relish in the twinkling city lights as you unwind in the large primary bedroom featuring an exquisitely remodeled luxury ensuite with a soaking tub and a walk-in shower. Gather around the built-in fireplace in the family room before leading the gang out to the expansive, fully fenced-in backyard where there’s plenty of room for outdoor entertaining. Explore other perks that come with this impeccable home, including an attached 3-car garage with epoxy-coated flooring along with a desirable location in the Yorba Linda High School boundaries. Come live the life most only dream of before the chance slips you by!
Additional Information
- Appliances
- Double Oven, Disposal, Microwave
- Pool Description
- None
- Fireplace Description
- Family Room
- Heat
- Central
- Cooling
- Yes
- Cooling Description
- Central Air
- View
- Peek-A-Boo
- Roof
- Concrete
- Garage Spaces Total
- 3
- Sewer
- Public Sewer
- Water
- Public
- School District
- Placentia-Yorba Linda Unified
- Elementary School
- Travis
- Middle School
- Travis
- High School
- Yorba Linda
- Interior Features
- Ceiling Fan(s), Cathedral Ceiling(s), Granite Counters, Open Floorplan, Recessed Lighting, All Bedrooms Up, Entrance Foyer
- Attached Structure
- Detached
- Number Of Units Total
- 1
Listing courtesy of Listing Agent: Zeinab Baset (zzbaset@yahoo.com) from Listing Office: BHHS CA Properties.
Listing sold by Debra Dunne from First Team Real Estate
Mortgage Calculator
Based on information from California Regional Multiple Listing Service, Inc. as of . This information is for your personal, non-commercial use and may not be used for any purpose other than to identify prospective properties you may be interested in purchasing. Display of MLS data is usually deemed reliable but is NOT guaranteed accurate by the MLS. Buyers are responsible for verifying the accuracy of all information and should investigate the data themselves or retain appropriate professionals. Information from sources other than the Listing Agent may have been included in the MLS data. Unless otherwise specified in writing, Broker/Agent has not and will not verify any information obtained from other sources. The Broker/Agent providing the information contained herein may or may not have been the Listing and/or Selling Agent.
