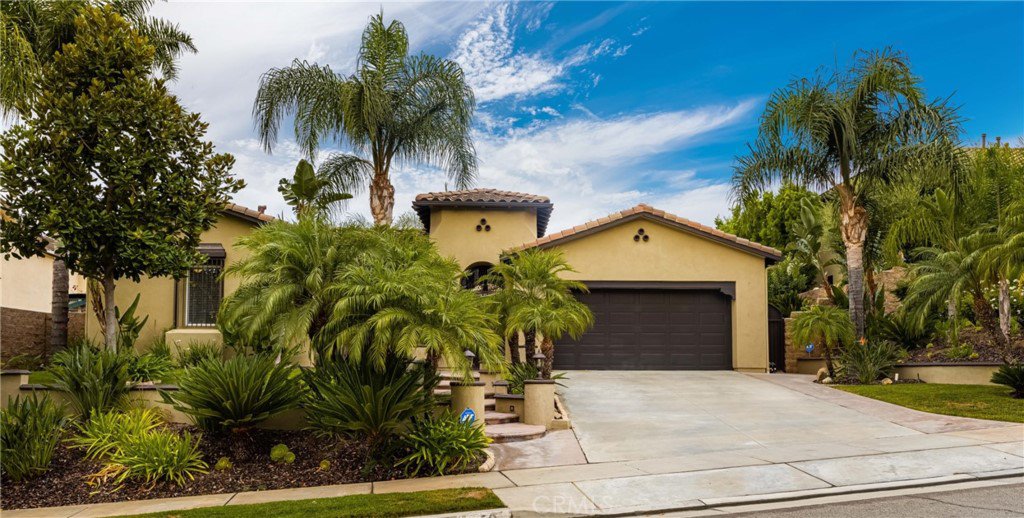359 Brea Hills Avenue, Brea, CA 92823
- $1,520,000
- 4
- BD
- 3
- BA
- 2,893
- SqFt
- Sold Price
- $1,520,000
- List Price
- $1,500,000
- Closing Date
- Oct 15, 2021
- Status
- CLOSED
- MLS#
- PW21184287
- Year Built
- 2003
- Bedrooms
- 4
- Bathrooms
- 3
- Living Sq. Ft
- 2,893
- Lot Size
- 12,623
- Acres
- 0.29
- Lot Location
- Back Yard, Front Yard, Sprinklers In Rear, Sprinklers In Front, Lawn, Landscaped, Near Park, Sprinklers Timer, Yard
- Days on Market
- 0
- Property Type
- Single Family Residential
- Style
- Mediterranean
- Property Sub Type
- Single Family Residence
- Stories
- One Level
- Neighborhood
- Christopher Homes (Chri)
Property Description
Resting among towering palm trees and captivating views of the canyon is this 4 bed / 3 bath single story home melding a perfect balance of contemporary finishes and classic Mediterranean design. The private courtyard entry is adorned with arched passages and draped with greenery— you'll know you’re someplace special. An abundance of cabinetry frames the chef’s grade remodeled kitchen featuring timeless Quartz countertops, double oven, wine fridge, oversized island and built-in desk. Open concept flow provides seamless connectivity between kitchen and family room equipped with built-in shelves, wall of sliding doors and gas fireplace. In the living room, columns, soaring ceilings and a series of French doors pose a dramatic backdrop for elegant lounging and entertaining. After thoroughly enjoying the interior, explore the resort-style exterior bathed in OC sun and enveloped in sprawling canyon views. Gather for dinner al fresco from the built-in grill, admire the stars from the expansive patio, or take a nap and relax in the cozy waterside nook. Thoughtfully situated on the opposite end of the home, the primary suite boasts a walk-in closet, ceiling fan, and barn door leading to the bathroom's separate bathtub and shower, and large double vanities. Two other generous bedrooms, office with built-in shelving, updated bathrooms, spacious laundry room and three-car garage complete the home. Quietly tucked in the Olinda Ranch community within close distance to award-winning schools with exclusive access to Carbon Canyon Regional Park trails, this is a beloved home that can be your slice of paradise.
Additional Information
- HOA
- 119
- Frequency
- Monthly
- Association Amenities
- Trail(s)
- Appliances
- 6 Burner Stove, Barbecue, Double Oven, Dishwasher, Freezer, Gas Cooktop, Disposal, Microwave, Refrigerator, Range Hood, Water Heater
- Pool Description
- None
- Fireplace Description
- Family Room, Gas
- Heat
- Central, Forced Air
- Cooling
- Yes
- Cooling Description
- Central Air
- View
- Canyon, Hills, Trees/Woods
- Exterior Construction
- Stucco
- Patio
- Concrete, Covered
- Roof
- Tile
- Garage Spaces Total
- 3
- Sewer
- Public Sewer, Sewer Tap Paid
- Water
- Public
- School District
- Brea-Olinda Unified
- Elementary School
- Olinda
- Middle School
- Brea
- High School
- Brea Olinda
- Interior Features
- Ceiling Fan(s), High Ceilings, Open Floorplan, Recessed Lighting, All Bedrooms Down, Bedroom on Main Level, Jack and Jill Bath, Main Level Master, Walk-In Closet(s)
- Attached Structure
- Detached
- Number Of Units Total
- 1
Listing courtesy of Listing Agent: Kimberly Harvey (kimh@sevengables.com) from Listing Office: Seven Gables Real Estate.
Listing sold by JP Park from Seven Gables Real Estate
Mortgage Calculator
Based on information from California Regional Multiple Listing Service, Inc. as of . This information is for your personal, non-commercial use and may not be used for any purpose other than to identify prospective properties you may be interested in purchasing. Display of MLS data is usually deemed reliable but is NOT guaranteed accurate by the MLS. Buyers are responsible for verifying the accuracy of all information and should investigate the data themselves or retain appropriate professionals. Information from sources other than the Listing Agent may have been included in the MLS data. Unless otherwise specified in writing, Broker/Agent has not and will not verify any information obtained from other sources. The Broker/Agent providing the information contained herein may or may not have been the Listing and/or Selling Agent.
