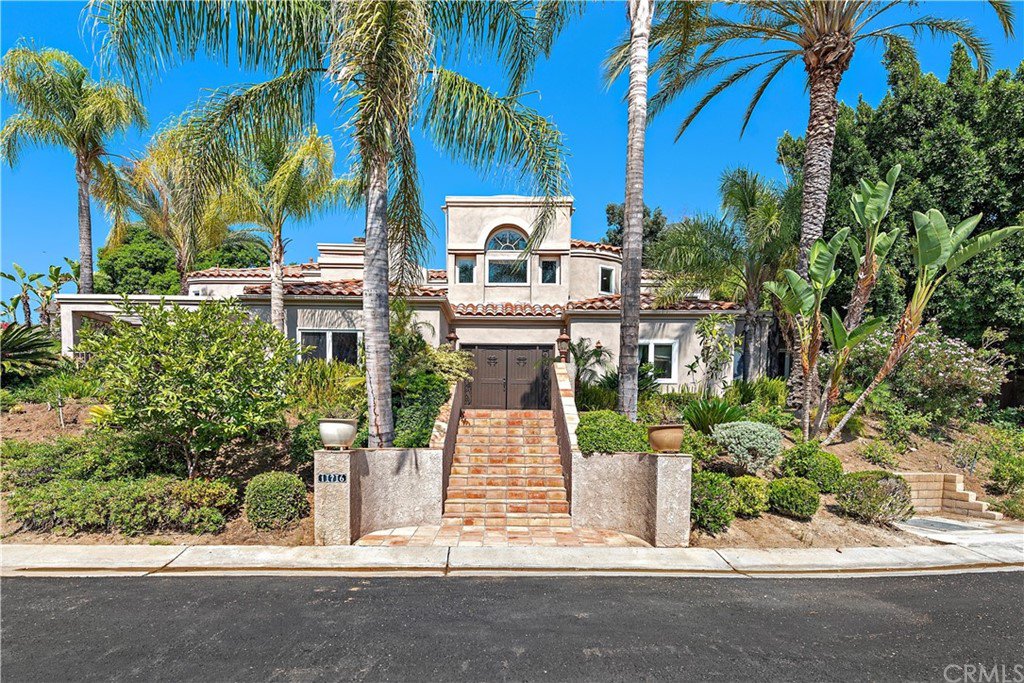176 S Trish Court, Anaheim Hills, CA 92808
- $1,820,000
- 5
- BD
- 4
- BA
- 4,418
- SqFt
- Sold Price
- $1,820,000
- List Price
- $1,795,000
- Closing Date
- Jan 03, 2022
- Status
- CLOSED
- MLS#
- PW21179343
- Year Built
- 1989
- Bedrooms
- 5
- Bathrooms
- 4
- Living Sq. Ft
- 4,418
- Lot Size
- 20,400
- Acres
- 0.47
- Lot Location
- Back Yard, Front Yard, Yard
- Days on Market
- 91
- Property Type
- Single Family Residential
- Style
- Mediterranean
- Property Sub Type
- Single Family Residence
- Stories
- Two Levels
- Neighborhood
- Almeria Estates (Almr)
Property Description
This impressive custom designed Mediterranean estate is located on a private gated cul-de-sac, of 8 exclusive homes, in Anaheim Hills. It features a grand entrance, an open floor plan and amazing architectural accents. The front entry features an amazing skylight, with high windows on the sides, giving the home its wonderful natural lighting. The newer remodeled kitchen offers shaker style cabinets, Taj Mahal granite countertops, tile accent backsplash, center island, double oven, microwave, built in sub-zero fridge, oversized farm style stainless sink and a wine closet. The kitchen is open to the family room which offers a dramatic vaulted ceiling, fireplace and double doors to the backyard and patio. Downstairs also offers a game room, formal living room, (which one of the rooms could also be used for formal dining), as well as 4 bedrooms, and 2.5 baths. The staircase offers custom rod iron railing. Upstairs offers a bonus or movie room, which features a projector and screen, as well as the master bedroom suite with a walk-in-closet, fireplace and private bath. The backyard features a beautiful salt water pool and spa, as well as a built in fireplace, BBQ and patio areas. It also offers a charming courtyard in the front and a playhouse or storage area in the back/side yard. Other features include new white plank European style engineered wood flooring, interior fire sprinkler system, arched doorways, custom drapes, 3 interior fireplaces and a long driveway. This home is perfect for either family get togethers, or large gatherings with the expansive rooms, open floor plan, plenty of natural light and a yard that was designed for entertaining.
Additional Information
- HOA
- 100
- Frequency
- Monthly
- Appliances
- Dishwasher, Gas Cooktop, Disposal, Gas Oven, Gas Water Heater, Microwave, Refrigerator, Water Heater
- Pool
- Yes
- Pool Description
- Filtered, Gunite, In Ground, Private, Salt Water
- Fireplace Description
- Family Room, Living Room, Master Bedroom
- Heat
- Forced Air
- Cooling
- Yes
- Cooling Description
- Central Air
- View
- None
- Patio
- Concrete, Front Porch, Porch
- Garage Spaces Total
- 3
- Sewer
- Public Sewer
- Water
- Public
- School District
- Orange Unified
- Middle School
- El Rancho Charter
- High School
- Canyon
- Interior Features
- Ceiling Fan(s), Granite Counters, High Ceilings, Open Floorplan, Recessed Lighting, Bedroom on Main Level
- Attached Structure
- Detached
- Number Of Units Total
- 1
Listing courtesy of Listing Agent: Beverly Cota (bevcota@sbcglobal.net) from Listing Office: First Team Real Estate.
Listing sold by Liping Yi from McSen Realty
Mortgage Calculator
Based on information from California Regional Multiple Listing Service, Inc. as of . This information is for your personal, non-commercial use and may not be used for any purpose other than to identify prospective properties you may be interested in purchasing. Display of MLS data is usually deemed reliable but is NOT guaranteed accurate by the MLS. Buyers are responsible for verifying the accuracy of all information and should investigate the data themselves or retain appropriate professionals. Information from sources other than the Listing Agent may have been included in the MLS data. Unless otherwise specified in writing, Broker/Agent has not and will not verify any information obtained from other sources. The Broker/Agent providing the information contained herein may or may not have been the Listing and/or Selling Agent.
