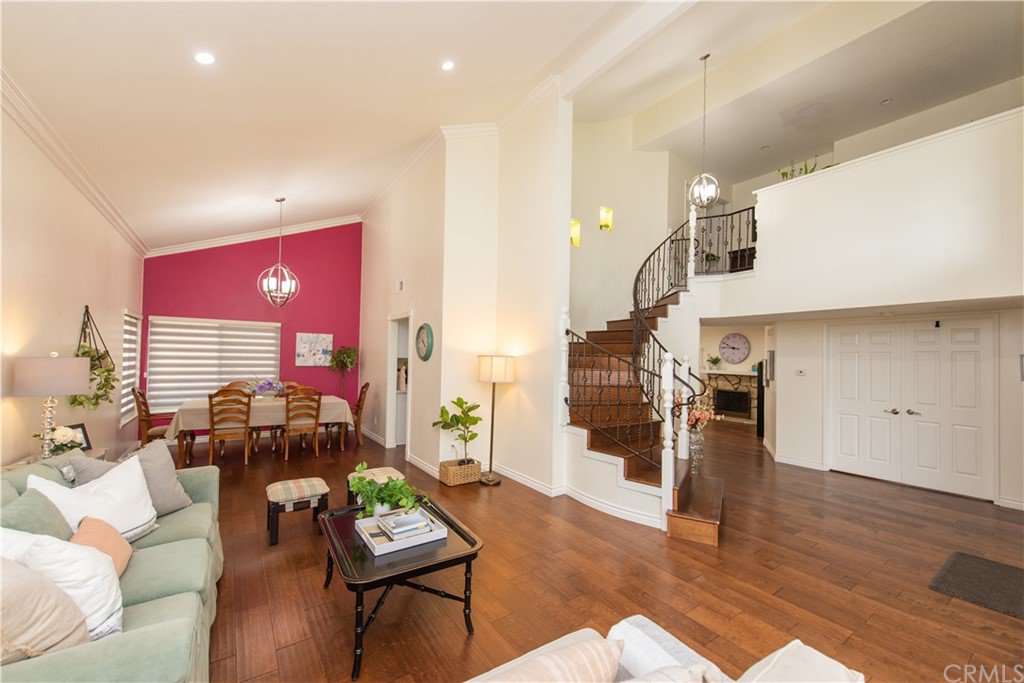2297 Ardemore Drive, Fullerton, CA 92833
- $1,070,000
- 4
- BD
- 3
- BA
- 2,293
- SqFt
- Sold Price
- $1,070,000
- List Price
- $1,085,000
- Closing Date
- Nov 10, 2021
- Status
- CLOSED
- MLS#
- PW21178593
- Year Built
- 1981
- Bedrooms
- 4
- Bathrooms
- 3
- Living Sq. Ft
- 2,293
- Lot Size
- 11,200
- Acres
- 0.26
- Lot Location
- 0-1 Unit/Acre, Cul-De-Sac, Front Yard, Greenbelt, Sprinklers In Front, Lawn, Landscaped
- Days on Market
- 0
- Property Type
- Single Family Residential
- Property Sub Type
- Single Family Residence
- Stories
- Two Levels
- Neighborhood
- Other
Property Description
Beautiful home located in a cul-de-sac with LONG drive way in "the Estates" community plan 4. This home has great curb appeal with a double door entry and grand entrance with dramatic cathedral ceilings & spiral staircase, a spacious living room and a formal dining area. Great Open Floor Plan with Four bedrooms & 3 bathrooms; a true pride of ownership! Privacy, space & elegance abound in this executive home. Magnificent living room, formal dining room, main floor bedroom, and a full bathroom; spacious sunny kitchen opens to family room with cozy brick fireplace.Kitchen with Granite Counter Top, Main Floor has Bed with Full Bath. Direct access to the two car garage with extra storage space. Enjoy all HOA with Pool, SPa, Tennis Court, Play Ground. House with Walking Trails and much more. An exceptional neighborhood with superb schools (Laguna Road Elementary, Parks Jr. & Sonora High School). Enjoy the walking, biking, hiking & horse trails nearby.
Additional Information
- HOA
- 130
- Frequency
- Monthly
- Association Amenities
- Picnic Area, Pool, Tennis Court(s), Trail(s)
- Appliances
- Dishwasher, ENERGY STAR Qualified Appliances, Gas Range, Water Heater
- Pool Description
- Community, Association
- Fireplace Description
- Family Room
- Heat
- Central
- Cooling
- Yes
- Cooling Description
- Central Air
- View
- None
- Patio
- Patio
- Garage Spaces Total
- 2
- Sewer
- Public Sewer
- Water
- Public
- School District
- Fullerton Joint Union High
- Interior Features
- Cathedral Ceiling(s), Granite Counters, Open Floorplan, Recessed Lighting, Storage, Unfurnished, Bedroom on Main Level, Walk-In Closet(s)
- Attached Structure
- Detached
- Number Of Units Total
- 1
Listing courtesy of Listing Agent: Deborah Gwon (gjrealtor@hotmail.com) from Listing Office: eXp Realty of California Inc.
Listing sold by Kamal Chohan from Big Block Realty, Inc.
Mortgage Calculator
Based on information from California Regional Multiple Listing Service, Inc. as of . This information is for your personal, non-commercial use and may not be used for any purpose other than to identify prospective properties you may be interested in purchasing. Display of MLS data is usually deemed reliable but is NOT guaranteed accurate by the MLS. Buyers are responsible for verifying the accuracy of all information and should investigate the data themselves or retain appropriate professionals. Information from sources other than the Listing Agent may have been included in the MLS data. Unless otherwise specified in writing, Broker/Agent has not and will not verify any information obtained from other sources. The Broker/Agent providing the information contained herein may or may not have been the Listing and/or Selling Agent.
