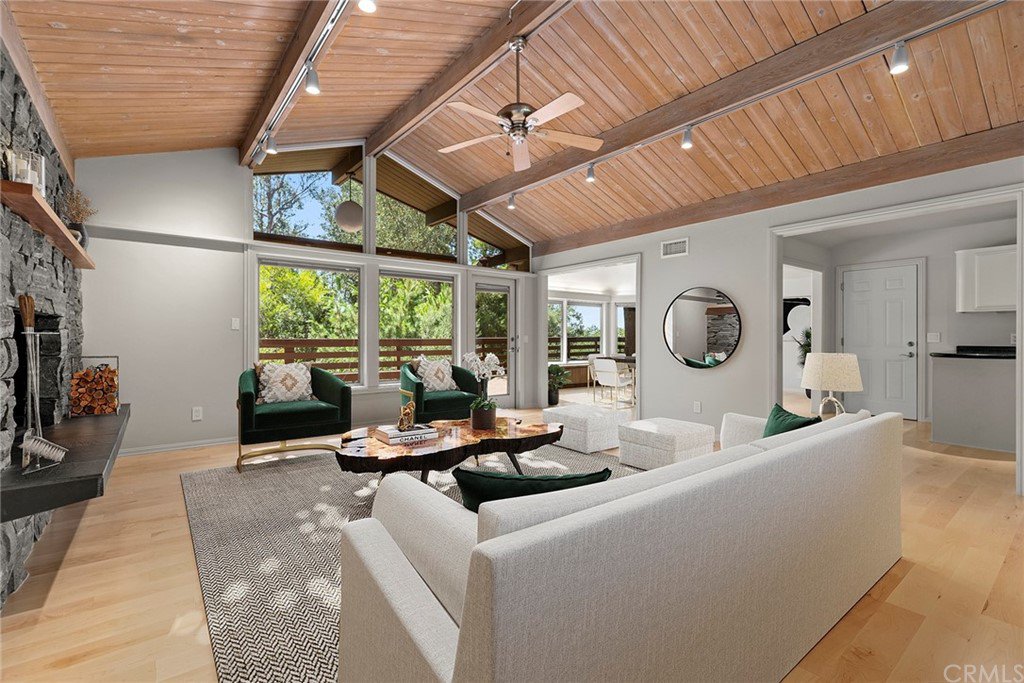341 S Coyote Lane, Anaheim Hills, CA 92808
- $1,385,000
- 3
- BD
- 3
- BA
- 2,576
- SqFt
- Sold Price
- $1,385,000
- List Price
- $1,400,000
- Closing Date
- Nov 02, 2021
- Status
- CLOSED
- MLS#
- PW21175557
- Year Built
- 1961
- Bedrooms
- 3
- Bathrooms
- 3
- Living Sq. Ft
- 2,576
- Lot Size
- 25,577
- Acres
- 0.59
- Lot Location
- 0-1 Unit/Acre, Back Yard, Sloped Down, Secluded, Trees, Yard
- Days on Market
- 0
- Property Type
- Single Family Residential
- Style
- Mid-Century Modern, Modern
- Property Sub Type
- Single Family Residence
- Stories
- Two Levels
Property Description
Ever dream of living in Arrowhead, Big Bear, somewhere that fills your soul with nature? Here you go, you don't even have to move far. Mid-century modern meets seclusion and peacefulness in Orange County ='s an escape without having to escape with the same conveniences as everyone. Smitten??? Definitely over this custom home and its hidden location. There’s tranquility and simplicity in the execution of this place you will call home that will offer you so much in life that you never knew was possible. Walls of glass throughout the main living areas with staggering views through every space that embraces the beauty in the organic elements. A generous size and layout that offer multiple entertaining spaces on both levels. Fireplaces overlook the views on the upper and lower levels…just imagine your sunset cocktail hours or sunrises with coffee…seriously, we know! The upper level offers (main level) the two car attached garage, kitchen, expansive dining room and main living area with a wrap-around large deck overlooking the trees and creek, powder room and lastly the master bedroom with its own private deck. The lower level…sheesh! It’s great!! Two bedrooms, full bathroom, cocktail/bar area, another living room and an extra room that you can set the stage for whatever your heart desires (formally used a yoga studio)..p.s….it has its own private entrance. Right up the road is and super close are 55/91fwy, shopping, dining and schools. What are you waiting for? Photos are virtually staged
Additional Information
- Appliances
- Convection Oven, Dishwasher, Electric Oven, Disposal, Microwave, Refrigerator, Range Hood, Water Heater
- Pool Description
- None
- Fireplace Description
- Family Room, Living Room
- Heat
- Central
- Cooling
- Yes
- Cooling Description
- Central Air, Attic Fan
- View
- Neighborhood, Panoramic, Creek/Stream, Trees/Woods
- Patio
- Wood, Wrap Around
- Roof
- Composition
- Garage Spaces Total
- 2
- Sewer
- Sewer Tap Paid
- Water
- Other
- School District
- Orange Unified
- Middle School
- El Rancho
- High School
- Canyon
- Interior Features
- Beamed Ceilings, Built-in Features, Balcony, Ceiling Fan(s), Granite Counters, Living Room Deck Attached, Open Floorplan, Pantry, Track Lighting, All Bedrooms Down, Attic
- Attached Structure
- Detached
- Number Of Units Total
- 1
Listing courtesy of Listing Agent: Kelly Laule (kelly@betterlivingsocal.com) from Listing Office: Better Living SoCal.
Listing sold by Marck Aben from Compass
Mortgage Calculator
Based on information from California Regional Multiple Listing Service, Inc. as of . This information is for your personal, non-commercial use and may not be used for any purpose other than to identify prospective properties you may be interested in purchasing. Display of MLS data is usually deemed reliable but is NOT guaranteed accurate by the MLS. Buyers are responsible for verifying the accuracy of all information and should investigate the data themselves or retain appropriate professionals. Information from sources other than the Listing Agent may have been included in the MLS data. Unless otherwise specified in writing, Broker/Agent has not and will not verify any information obtained from other sources. The Broker/Agent providing the information contained herein may or may not have been the Listing and/or Selling Agent.
