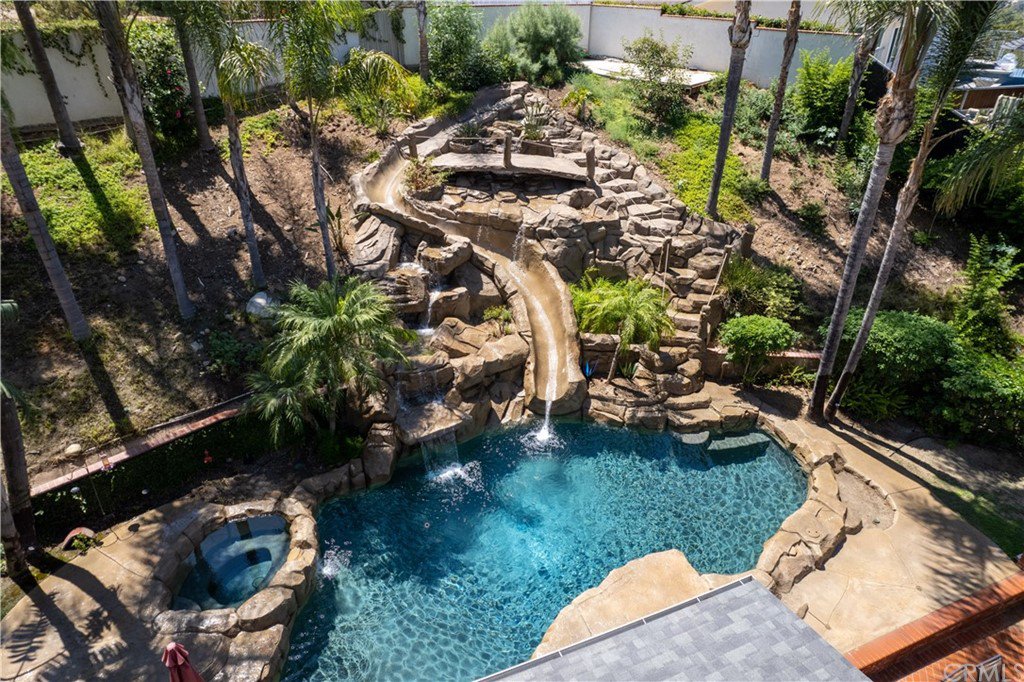115 S Eucalyptus Drive, Anaheim Hills, CA 92808
- $1,900,000
- 5
- BD
- 5
- BA
- 3,804
- SqFt
- Sold Price
- $1,900,000
- List Price
- $1,899,999
- Closing Date
- Dec 03, 2021
- Status
- CLOSED
- MLS#
- PW21173381
- Year Built
- 1995
- Bedrooms
- 5
- Bathrooms
- 5
- Living Sq. Ft
- 3,804
- Lot Size
- 35,363
- Acres
- 0.81
- Lot Location
- Back Yard, Front Yard, Sprinklers In Rear, Sprinklers In Front, Lawn, Landscaped, Sprinklers Timer, Sprinklers On Side, Sprinkler System, Sloped Up, Yard
- Days on Market
- 0
- Property Type
- Single Family Residential
- Style
- Custom, Traditional
- Property Sub Type
- Single Family Residence
- Stories
- Two Levels
- Neighborhood
- Other
Property Description
Back on the market. No fault of the sellers or the property.... Situated on a 35,000+ square foot lot, this custom crafted estate offers a gorgeous private oasis and spectacular view of the rolling hills and city lights. This immaculate property features over 3,804 square feet of living space and offers state-of-the-art home design and the latest contemporary style & amenities. With more than $400k in recent upgrades, no expense has been spared in creating a modern dream home with fine finishes and textures. Comprised of 5 bedrooms and 5 bathrooms, this home offers luxurious indoor and outdoor living spaces designed to love where you live. You are greeted by a sweeping circular driveway and impeccably maintained grounds; Once inside you are welcomed by beautiful wood flooring, custom wainscotting plus an array of skylights that bring natural light throughout the interior. This split level floor plan boasts a highly desired first floor en-suite bedroom, an inviting great room, a game room, magazine worthy kitchen complete with large center island, top of the line appliances & double ovens. With two generous rooms on the mid-level, the second floor offers a large master suite, luxurious bathroom with dual sinks & counter areas, large jetted soaking tub and two full sized walk in closets. This custom home is built for entertainment; enjoy the fireplace in the inviting great room or host dinner parties in the formal dining room or, BBQ outdoors near the rock pool & waterfall – this home is perfect for large gatherings! Recent & NEW: 2 HVAC units and duct work, lien free solar system, new dual pane windows, doors and upgraded sound barrier. Custom window coverings and remote operated window shades, central vacuum system, dishwasher, beverage center, water heater, interior and exterior paint, driveway expansion, rain gutters, security system. Recent UPGRADES: Updated bathrooms fixtures and toilets, floor refinishing, kitchen cabinet upgrade with soft pull drawers, refinished pool, slide, waterfall, decking and upgraded pool equipment, replaced patio lights, fans and sun shades. Outdoor lights and rails, outdoor street wall and lighting, refinished pedestrian gates, upgraded sprinkler system valves and control panel and much more! This wonderful home is close to all things that make Anaheim Hills a wonderful place to live; award winning schools, five star dining, shopping and its freeway close to everything that southern California has to offer!
Additional Information
- Appliances
- Double Oven, Dishwasher, Disposal, High Efficiency Water Heater, Microwave, Water Heater
- Pool
- Yes
- Pool Description
- In Ground, Pebble, Private
- Fireplace Description
- Family Room, Living Room, Master Bedroom
- Heat
- Central, Forced Air, Natural Gas
- Cooling
- Yes
- Cooling Description
- Central Air, Dual, Electric, ENERGY STAR Qualified Equipment, High Efficiency, Zoned
- View
- City Lights, Hills, Neighborhood
- Exterior Construction
- Frame, Stucco
- Patio
- Concrete, Covered, Lanai, Open, Patio
- Garage Spaces Total
- 2
- Sewer
- Public Sewer
- Water
- Public
- School District
- Orange Unified
- Elementary School
- Crescent
- Middle School
- El Rancho
- High School
- Canyon
- Interior Features
- Beamed Ceilings, Built-in Features, Ceiling Fan(s), Cathedral Ceiling(s), Central Vacuum, Coffered Ceiling(s), Granite Counters, High Ceilings, Open Floorplan, Paneling/Wainscoting, Recessed Lighting, Bedroom on Main Level, Dressing Area, Entrance Foyer, Walk-In Closet(s)
- Attached Structure
- Detached
- Number Of Units Total
- 1
Listing courtesy of Listing Agent: Michael Kelly (offers@mikeandtravis.com) from Listing Office: First Team Real Estate.
Listing sold by Michael Kelly from First Team Real Estate
Mortgage Calculator
Based on information from California Regional Multiple Listing Service, Inc. as of . This information is for your personal, non-commercial use and may not be used for any purpose other than to identify prospective properties you may be interested in purchasing. Display of MLS data is usually deemed reliable but is NOT guaranteed accurate by the MLS. Buyers are responsible for verifying the accuracy of all information and should investigate the data themselves or retain appropriate professionals. Information from sources other than the Listing Agent may have been included in the MLS data. Unless otherwise specified in writing, Broker/Agent has not and will not verify any information obtained from other sources. The Broker/Agent providing the information contained herein may or may not have been the Listing and/or Selling Agent.
