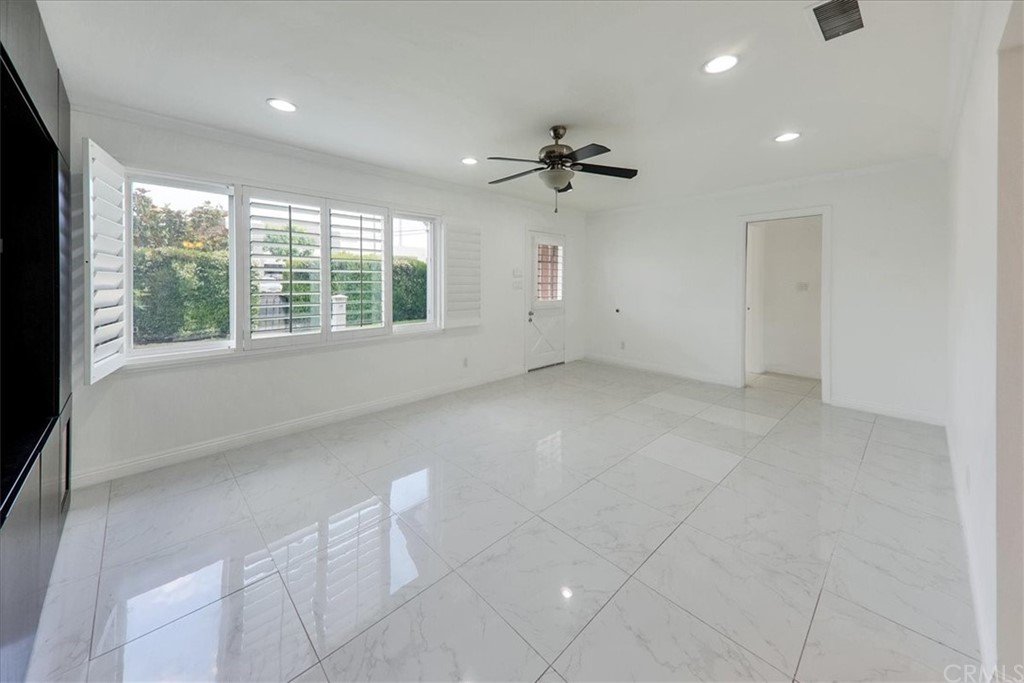1212 E Commonwealth Avenue, Fullerton, CA 92831
- $759,000
- 3
- BD
- 2
- BA
- 1,183
- SqFt
- Sold Price
- $759,000
- List Price
- $749,000
- Closing Date
- Nov 08, 2021
- Status
- CLOSED
- MLS#
- PW21169997
- Year Built
- 1952
- Bedrooms
- 3
- Bathrooms
- 2
- Living Sq. Ft
- 1,183
- Lot Size
- 6,100
- Acres
- 0.14
- Lot Location
- Back Yard, Lawn, Landscaped, Street Level
- Days on Market
- 0
- Property Type
- Single Family Residential
- Property Sub Type
- Single Family Residence
- Stories
- One Level
- Neighborhood
- Fullerton Crest (Fucr)
Property Description
An absolutely gorgeous home, that is centrally located in the City of Fullerton with easy access to the 91, 55, 22, and 57 freeways. It falls under the high rated TROY high school zone in Fullerton Joint Union School District. Upgrades to this Single Family Residence (Detached) include a Beautiful Bright Kitchen with soft close cabinets and drawers, Granite Counter Tops, Top of the line Stainless Steel Appliances, Bosh Dishwasher (noiseless), Five (5) burner cooking range with stainless steel hood, Wall oven, and Microwave oven, Refrigerator with French doors, Reverse Osmosis water filtration system, shutter cabinet, and hand free garbage drawer. Spacious Bathroom upgraded with large glass door shower, soft close mirror cabinet with lights, Gorgeous Dual Vanity, Plumbing Fixtures/Faucet and upgraded TOTO Toilet with Bidet and Cleaning system. Spacious Living room overlooks a lush green front yard with hedges and a gate that front yard provides a beautiful and safe play area for young children. Living room fitted with the Entertainment center and a 65 inch Smart TV. One of the bedrooms also fitted with the Entertainment center and a 55 inch smart TV. All three bedrooms fitted with mirrored closets and energy efficient windows letting in natural light all day making this the ideal family home. Other upgrades include: Crown Molding, Plantation Shutters, white tile flooring throughout, recessed lights and ceiling fans throughout the house. The two car detached garage, which is accessible through the alley, is fitted with recessed lighting, a pull down stairs to attic, a newer water heater, and a convenient laundry facility. Backyard has several fruit trees, a covered large patio and hard landscaped for more parking with drive in electronic gate. The property is listed for sale as-is. Any numerical statements regarding living space, city permits, square footage and lot size are approximation only and have not been verified by the listing agent/broker. Buyer and buyer's agent/broker are advised to verify, investigate the condition, and suitability of all aspects of the property including but not limited to the foregoing.
Additional Information
- Appliances
- Dishwasher, Gas Cooktop, Gas Oven, Gas Water Heater, Microwave, Refrigerator, Range Hood, Dryer, Washer
- Pool Description
- None
- Fireplace Description
- Living Room
- Heat
- Central
- Cooling
- Yes
- Cooling Description
- Central Air
- View
- None
- Patio
- Covered
- Roof
- Composition, Shingle
- Garage Spaces Total
- 2
- Sewer
- Public Sewer
- Water
- Public
- School District
- Fullerton Joint Union High
- High School
- Troy
- Interior Features
- Ceiling Fan(s), Crown Molding, Granite Counters, Open Floorplan, Recessed Lighting, Unfurnished, Attic, Bedroom on Main Level
- Attached Structure
- Detached
- Number Of Units Total
- 1
Listing courtesy of Listing Agent: Khalid Khan (khalid@pacificprorealty.com) from Listing Office: Pacific Pro Realty Inc..
Listing sold by General NONMEMBER from NONMEMBER MRML
Mortgage Calculator
Based on information from California Regional Multiple Listing Service, Inc. as of . This information is for your personal, non-commercial use and may not be used for any purpose other than to identify prospective properties you may be interested in purchasing. Display of MLS data is usually deemed reliable but is NOT guaranteed accurate by the MLS. Buyers are responsible for verifying the accuracy of all information and should investigate the data themselves or retain appropriate professionals. Information from sources other than the Listing Agent may have been included in the MLS data. Unless otherwise specified in writing, Broker/Agent has not and will not verify any information obtained from other sources. The Broker/Agent providing the information contained herein may or may not have been the Listing and/or Selling Agent.
