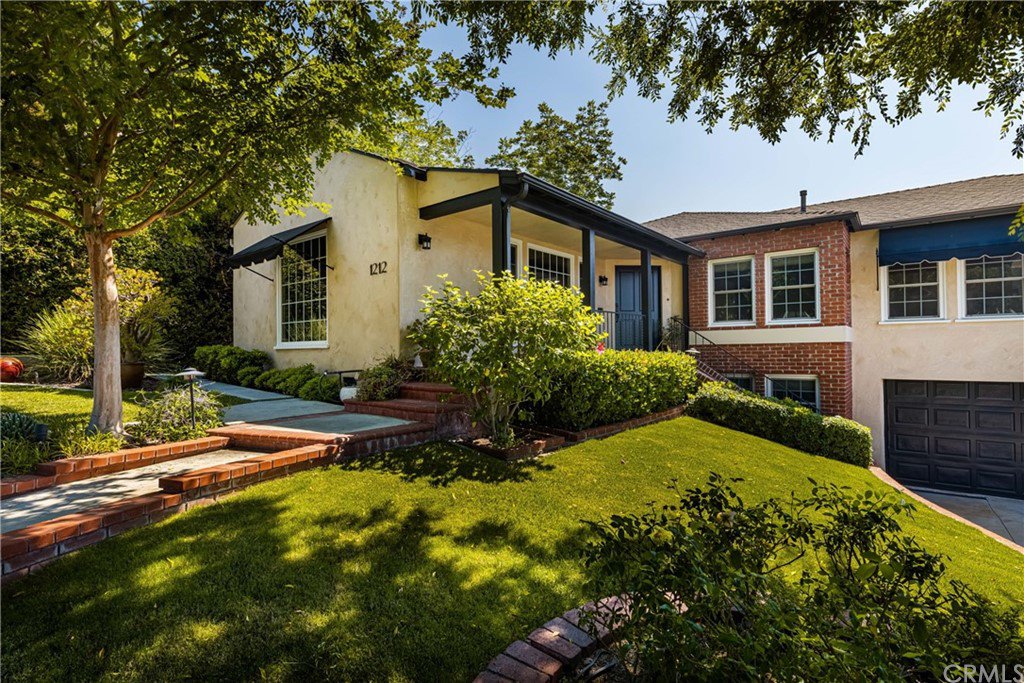1212 Luanne Avenue, Fullerton, CA 92831
- $1,220,000
- 4
- BD
- 2
- BA
- 2,600
- SqFt
- Sold Price
- $1,220,000
- List Price
- $1,199,000
- Closing Date
- Sep 29, 2021
- Status
- CLOSED
- MLS#
- PW21164419
- Year Built
- 1937
- Bedrooms
- 4
- Bathrooms
- 2
- Living Sq. Ft
- 2,600
- Lot Size
- 6,000
- Acres
- 0.14
- Lot Location
- Back Yard, Drip Irrigation/Bubblers, Front Yard, Garden, Sprinklers In Rear, Sprinklers In Front, Lawn, Landscaped, Near Park, Sprinklers Timer, Sprinkler System
- Days on Market
- 0
- Property Type
- Single Family Residential
- Style
- Mid-Century Modern, Spanish
- Property Sub Type
- Single Family Residence
- Stories
- Two Levels
- Neighborhood
- Hillcrest Park
Property Description
Welcome to this charming 1937 vintage home in one of the most desirable areas of Fullerton, Hillcrest Park. Hillcrest is known for their unique vintage homes with tons of character. Walking distance to Hillcrest Park and nearby shopping and downtown Fullerton. This vintage beauty has been highly upgraded and it shows. One of the most prominent recent upgrades is the incredibly spacious balcony off the family room with views and stairs down to beautifully designed rear yard with tons of hardscape, custom pavers and spacious patio area for year round enjoyment. As you enter this gorgeous home you'll appreciate the beautifully refinished hardwood floors with oversized living room, coffered ceilings and gorgeous brick fireplace with custom surround mantel. The formal dining room is perfect for entertaining. The updated kitchen overlooks the family room and breakfast nook with double French doors out to the balcony that you'll enjoy practically year round. The master bedroom has a roomy closet with Elfa designed closet system from the Container Store as well as an en-suite bathroom. The secondary bedrooms are also quite roomy. This home shows exceptionally well with many of the original features such as original hardware, coved ceilings and finished basement with bedroom and laundry room downstairs. This home is accented with art deco touches throughout. Some of the many upgrades include, a newer HVAC system, double pane windows, copper plumbing, whole house fan, 50 year roof, water softener and remodeled kitchen with newer appliances. Ample driveway parks several cars and an oversized 2 car garage. Don't miss your opportunity to own in this coveted neighborhood as homes in this area do not come up often. Don't miss out!
Additional Information
- Appliances
- Dishwasher, Electric Cooktop, Exhaust Fan, Electric Range, Disposal, Gas Range, Gas Water Heater, Microwave, Self Cleaning Oven, Water Softener, Vented Exhaust Fan, Water Heater
- Pool Description
- None
- Fireplace Description
- Gas, Gas Starter, Living Room
- Heat
- Central
- Cooling
- Yes
- Cooling Description
- Central Air, Whole House Fan, Attic Fan
- View
- Peek-A-Boo
- Exterior Construction
- Brick, Plaster
- Patio
- Brick, Covered, Deck, Front Porch, Open, Patio, Stone
- Roof
- Composition
- Garage Spaces Total
- 2
- Sewer
- Public Sewer
- Water
- Public
- School District
- Fullerton Joint Union High
- Elementary School
- Raymond
- Middle School
- Ladera Vista
- High School
- Fullerton
- Interior Features
- Built-in Features, Balcony, Block Walls, Ceiling Fan(s), Coffered Ceiling(s), Living Room Deck Attached, Open Floorplan, Recessed Lighting, Storage, Solid Surface Counters, Tile Counters, Bedroom on Main Level, Galley Kitchen, Main Level Master
- Attached Structure
- Detached
- Number Of Units Total
- 1
Listing courtesy of Listing Agent: Steve Ambuehl (steve@steveambuehl.com) from Listing Office: Ricci Realty.
Listing sold by Jessica Kim from Re/Max Estate Properties
Mortgage Calculator
Based on information from California Regional Multiple Listing Service, Inc. as of . This information is for your personal, non-commercial use and may not be used for any purpose other than to identify prospective properties you may be interested in purchasing. Display of MLS data is usually deemed reliable but is NOT guaranteed accurate by the MLS. Buyers are responsible for verifying the accuracy of all information and should investigate the data themselves or retain appropriate professionals. Information from sources other than the Listing Agent may have been included in the MLS data. Unless otherwise specified in writing, Broker/Agent has not and will not verify any information obtained from other sources. The Broker/Agent providing the information contained herein may or may not have been the Listing and/or Selling Agent.
