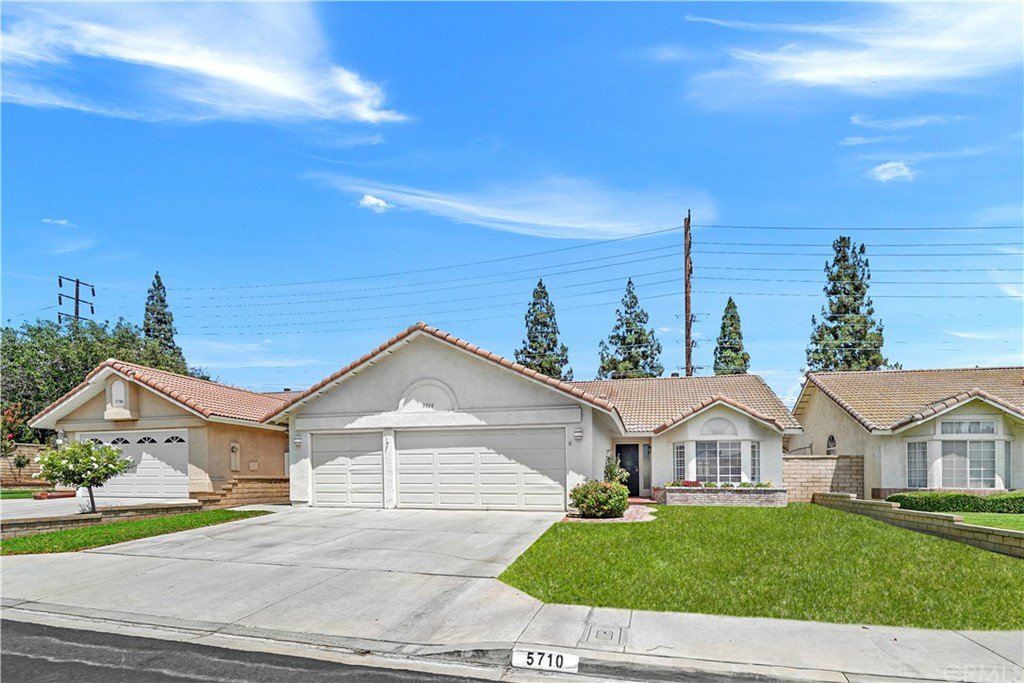5710 Harvest Way, Yorba Linda, CA 92886
- $842,500
- 3
- BD
- 2
- BA
- 1,558
- SqFt
- Sold Price
- $842,500
- List Price
- $868,888
- Closing Date
- Oct 07, 2021
- Status
- CLOSED
- MLS#
- PW21161270
- Year Built
- 1988
- Bedrooms
- 3
- Bathrooms
- 2
- Living Sq. Ft
- 1,558
- Lot Size
- 6,240
- Acres
- 0.14
- Lot Location
- Back Yard, Cul-De-Sac, Lawn, Sprinkler System, Street Level, Yard
- Days on Market
- 28
- Property Type
- Single Family Residential
- Style
- Traditional
- Property Sub Type
- Single Family Residence
- Stories
- One Level
- Neighborhood
- Terra Linda Estates (Tres)
Property Description
Opportunity Knocks on this Lovely Single Story 3 bedroom 2 bathroom 3 Car Garage Home on a Nice Quiet Cul-de-Sac Street in a Beautiful Private Community of TERRA LINDA in Yorba Linda, CA 92886. Well Loved & Well Maintained throughout its Days. A True Blank Canvas, Ready for New Home Owners to Create a Masterpiece! Vaulted Ceilings and an Archway Entry into your Country Style Kitchen. Wood Cabinets and Granite Counter tops in Kitchen! All Rooms down. Inside Laundry room! Outside space, Front Yard with Grass Lawn And Sprinklers System. Backyard boasts Concrete Flooring, Surrounding Block Walls for Privacy, Wood Patio Cover, BBQ Island and Fruit Trees! Excellent for Entertaining! Kids Playing! BBQ's, family parties and plenty of Room for Fido!! Sprinkler systems works front & back. LOW HOA & NO MELLO ROOS TAX! This Community has several walking trails, an open grass green belt for picnicking, walking the dog and a lovely Playground area for the kids! Don't miss out! See you in Escrow!!
Additional Information
- HOA
- 75
- Frequency
- Monthly
- Association Amenities
- Maintenance Grounds, Picnic Area, Playground
- Appliances
- Built-In Range, Dishwasher, Exhaust Fan, Disposal, Gas Oven, Gas Range, Microwave
- Pool Description
- None
- Fireplace Description
- Family Room, Gas
- Heat
- Central
- Cooling
- Yes
- Cooling Description
- Central Air
- View
- Park/Greenbelt, Neighborhood
- Exterior Construction
- Stucco
- Patio
- Brick, Concrete, Covered, Patio
- Roof
- Tile
- Garage Spaces Total
- 3
- Sewer
- Public Sewer
- Water
- Public
- School District
- Placentia-Yorba Linda Unified
- Elementary School
- Van Buren
- Middle School
- Kraemer
- High School
- Valencia
- Interior Features
- Built-in Features, Ceiling Fan(s), Cathedral Ceiling(s), Granite Counters, High Ceilings, Pull Down Attic Stairs, Recessed Lighting, Storage, Bedroom on Main Level, Entrance Foyer, Main Level Master
- Attached Structure
- Detached
- Number Of Units Total
- 1
Listing courtesy of Listing Agent: Robert Rivera (robert@robert4urealty.com) from Listing Office: eXp Realty of California Inc.
Listing sold by Barbara Waldowski from Redfin
Mortgage Calculator
Based on information from California Regional Multiple Listing Service, Inc. as of . This information is for your personal, non-commercial use and may not be used for any purpose other than to identify prospective properties you may be interested in purchasing. Display of MLS data is usually deemed reliable but is NOT guaranteed accurate by the MLS. Buyers are responsible for verifying the accuracy of all information and should investigate the data themselves or retain appropriate professionals. Information from sources other than the Listing Agent may have been included in the MLS data. Unless otherwise specified in writing, Broker/Agent has not and will not verify any information obtained from other sources. The Broker/Agent providing the information contained herein may or may not have been the Listing and/or Selling Agent.
