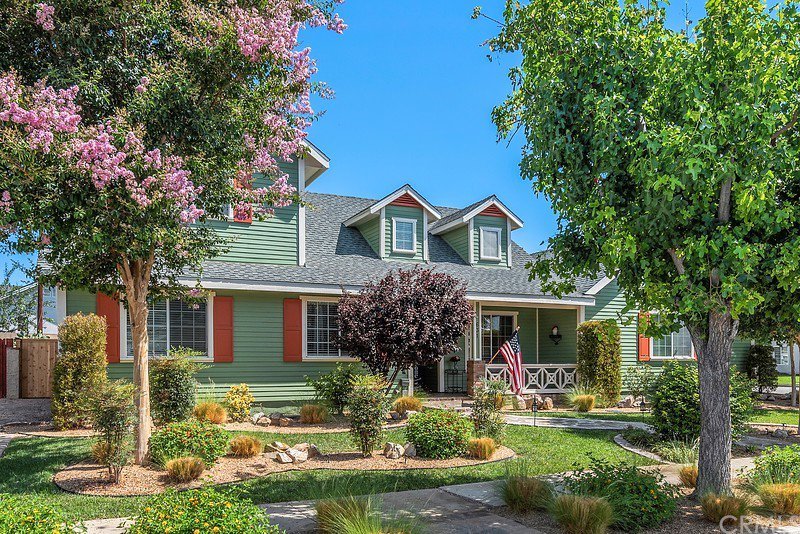631 Lawn Avenue, Placentia, CA 92870
- $1,135,000
- 4
- BD
- 4
- BA
- 2,721
- SqFt
- Sold Price
- $1,135,000
- List Price
- $1,300,000
- Closing Date
- Sep 30, 2021
- Status
- CLOSED
- MLS#
- PW21160209
- Year Built
- 1964
- Bedrooms
- 4
- Bathrooms
- 4
- Living Sq. Ft
- 2,721
- Lot Size
- 9,000
- Acres
- 0.21
- Lot Location
- 0-1 Unit/Acre, Back Yard, Corner Lot, Drip Irrigation/Bubblers, Front Yard, Sprinklers In Rear, Sprinklers In Front, Lawn, Landscaped, Sprinklers Timer, Sprinkler System, Street Level
- Days on Market
- 5
- Property Type
- Single Family Residential
- Style
- Custom
- Property Sub Type
- Single Family Residence
- Stories
- Two Levels
- Neighborhood
- Other (Othr)
Property Description
Beautifully remodeled and meticulously landscaped 2-story Placentia home with attached separate guest unit/granny flat has stunning curb appeal situated on a corner lot with a gorgeous front porch and an abundance of interior and exterior upgrades and amenities creatively designed for comfortable living and family entertainment. The 1st floor features an impressive open floor plan complemented by high ceilings, recessed lighting, bright natural light radiating from the overhead windows, French doors, gorgeous kitchen with beautiful custom-built walnut cabinets, dining area adorned with a chandelier, and a spacious living area perfect for entertaining guests. A separate family room suited for family gatherings features a beautiful stone gas/wood fireplace with custom-built mantle, engineered hardwood floor, French doors that open to covered patio area, and spacious storage closet. The 1st floor includes two bedrooms, a guest bathroom, and a tastefully appointed master suite that includes a spacious closet and a beautifully designed master bathroom with custom-built sliding bathroom door, tile walk-in shower, dual-sink vanity, and soaking tub. The highly desirable attached separate guest unit/granny flat located on the 2nd floor has its own private entrance. As you walk up the newly carpeted stairs, the high ceiling, ample windows, beautiful engineered hardwood floor, kitchen with center island and new appliances, and luxurious French doors that open to the outdoor covered deck with ceiling fan overlooking the backyard and rock waterfall, are the perfect elegant ambience for relaxing and entertaining. Walk down the hallway to find a guest bathroom, hookup for a stackable washer/dryer, and newly carpeted master suite with spacious walk-in closet. The backyard is creatively appointed with a large built-in BBQ, rock waterfall, orange tree and roses, and gorgeous gazebo complete with a wood-burning fireplace - a perfect environment for outdoor family living/entertainment. Enjoy cozy evenings under the stars gathered around the fireplace roasting s’mores. The attached 2-car garage with included washer/dryer has ample room for parking and storage. The additional attached 2-car garage/shop would compliment any woodworker or auto enthusiast. Located in the award-winning Placentia-Yorba Linda Unified School District, within walking distance to Wagner Elementary School and El Dorado High School, and centrally located to freeways, restaurants, and shopping.
Additional Information
- Other Buildings
- Second Garage, Guest House, Workshop
- Appliances
- 6 Burner Stove, Barbecue, Dishwasher, ENERGY STAR Qualified Appliances, ENERGY STAR Qualified Water Heater, Free-Standing Range, Freezer, Disposal, Gas Oven, Gas Water Heater, Hot Water Circulator, Ice Maker, Microwave, Refrigerator, Range Hood, Water To Refrigerator, Water Heater, Dryer, Washer
- Pool Description
- None
- Fireplace Description
- Family Room, Outside, Raised Hearth, Zero Clearance
- Heat
- Central, Forced Air, Fireplace(s), Natural Gas
- Cooling
- Yes
- Cooling Description
- Central Air, Dual, ENERGY STAR Qualified Equipment, Gas
- View
- None
- Exterior Construction
- Cement Siding, HardiPlank Type, Copper Plumbing
- Patio
- Concrete, Covered, Front Porch, Stone
- Roof
- Composition, Shingle
- Garage Spaces Total
- 4
- Sewer
- Public Sewer
- Water
- Public
- School District
- Placentia-Yorba Linda Unified
- Elementary School
- Wagner
- Middle School
- Tuffree
- High School
- El Dorado
- Interior Features
- Ceiling Fan(s), Cathedral Ceiling(s), High Ceilings, In-Law Floorplan, Open Floorplan, Pantry, Pull Down Attic Stairs, Recessed Lighting, Solid Surface Counters, Unfurnished, All Bedrooms Down, Attic, Bedroom on Main Level, Main Level Master, Multiple Master Suites, Walk-In Closet(s), Workshop
- Attached Structure
- Detached
- Number Of Units Total
- 1
Listing courtesy of Listing Agent: Paula DeLong (PaulaDeLong@FirstTeam.com) from Listing Office: First Team Real Estate.
Listing sold by Ryan Domis from Keller Williams Realty
Mortgage Calculator
Based on information from California Regional Multiple Listing Service, Inc. as of . This information is for your personal, non-commercial use and may not be used for any purpose other than to identify prospective properties you may be interested in purchasing. Display of MLS data is usually deemed reliable but is NOT guaranteed accurate by the MLS. Buyers are responsible for verifying the accuracy of all information and should investigate the data themselves or retain appropriate professionals. Information from sources other than the Listing Agent may have been included in the MLS data. Unless otherwise specified in writing, Broker/Agent has not and will not verify any information obtained from other sources. The Broker/Agent providing the information contained herein may or may not have been the Listing and/or Selling Agent.
