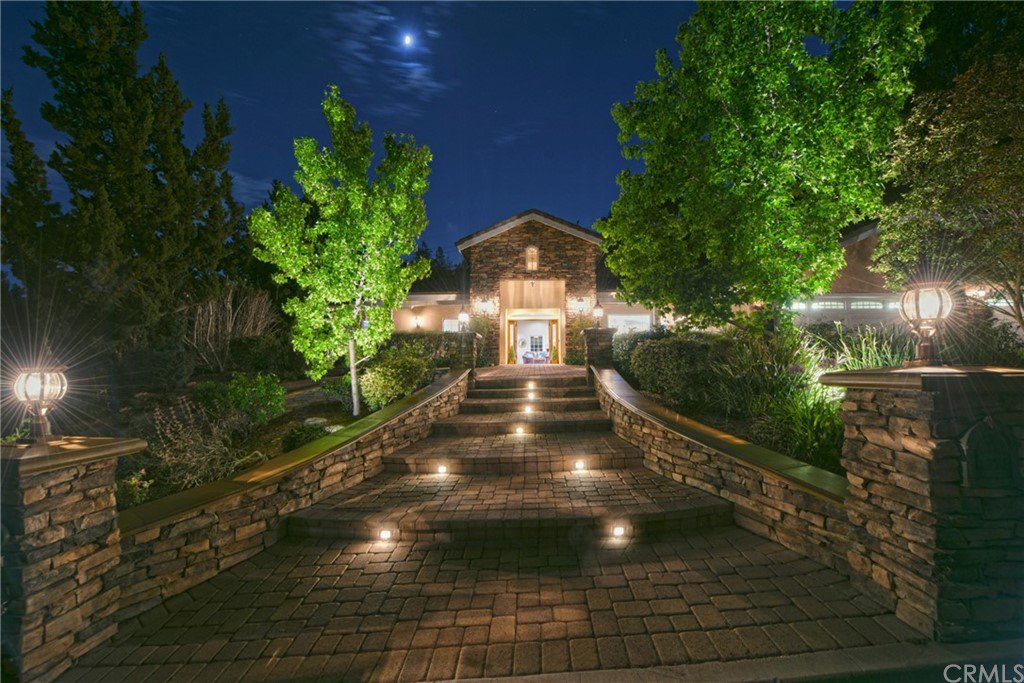235 Verbena Lane, Brea, CA 92823
- $1,500,000
- 5
- BD
- 3
- BA
- 3,495
- SqFt
- Sold Price
- $1,500,000
- List Price
- $1,598,000
- Closing Date
- Dec 16, 2021
- Status
- CLOSED
- MLS#
- PW21159897
- Year Built
- 2004
- Bedrooms
- 5
- Bathrooms
- 3
- Living Sq. Ft
- 3,495
- Lot Size
- 34,500
- Acres
- 0.79
- Lot Location
- 0-1 Unit/Acre, Cul-De-Sac, Sprinkler System
- Days on Market
- 73
- Property Type
- Single Family Residential
- Style
- Contemporary
- Property Sub Type
- Single Family Residence
- Stories
- One Level
- Neighborhood
- Other (Othr)
Property Description
Wonderful opportunity to own Single Level Estate Home on Culdesac in Olinda Village with wonderful Canyon Views. This gorgeous home has an amazing open great room floor plan and was a rebuild in 2004. There are numerous beautiful upgrades and amenities including: high ceilings, gourmet kitchen with large island, farm sink, double oven, warming drawer, vent hood, double drawer dishwasher, built in fridge & referigerator drawers, large walk in pantry, butlers pantry with beverage fridge to large dining room, huge family room with 2 sided fireplace, fan, bar area with granite tops, spectacular main bedroom suite with coffered ceilings, luxury vinly plank flooring, dual walk in closets, french doors to backyard, main bath is stunning with large jacuzzi tub, dual sinks plus vanity are, walk in shower, bidet, 4 good sized secondary bedrooms all with luxury vinyl, bath 2 has steam sauna in shower and bath 3 has another jacuzzi tub, 3 car attached garage with epoxy floors, built ins, central vac, pull down ladder to attic storage, travertine floors, 2 hvac systems and 2 tankless water heaters, surround sound, slate stone back covered patio with vaulted ceiling, fans, fabulous outdoor kitchen with bbq, fridge, sink and bar seating, granite counters, artificial grass, steps up to gazebo and arbor with great views, beautiful garden area, pavered front porch with hanging swing, sitting area, circular driveway, hardscaping walls, pilasters, fountain, great schools, no hoa and no mello roos. This property is gorgeous.
Additional Information
- Other Buildings
- Gazebo, Sauna Private
- Appliances
- Barbecue, Double Oven, Dishwasher, Electric Cooktop, Disposal, Microwave, Refrigerator, Range Hood, Tankless Water Heater, Warming Drawer
- Pool Description
- None
- Fireplace Description
- Dining Room, Family Room, Multi-Sided, See Through
- Heat
- Central
- Cooling
- Yes
- Cooling Description
- Central Air, Dual
- View
- Canyon
- Exterior Construction
- Stucco, Copper Plumbing
- Patio
- Covered, Front Porch
- Roof
- Concrete
- Garage Spaces Total
- 3
- Sewer
- Public Sewer
- Water
- Public
- School District
- Brea-Olinda Unified
- Elementary School
- Olinda
- Middle School
- Brea
- High School
- Brea Olinda
- Interior Features
- Ceiling Fan(s), Coffered Ceiling(s), Granite Counters, High Ceilings, Open Floorplan, Pantry, Pull Down Attic Stairs, Recessed Lighting, All Bedrooms Down, Bedroom on Main Level, Main Level Master, Walk-In Pantry, Walk-In Closet(s)
- Attached Structure
- Detached
- Number Of Units Total
- 1
Listing courtesy of Listing Agent: Matt Luke (matt@majorleaguesocal.com) from Listing Office: Major League Properties.
Listing sold by Maggie Meyers from Realty Pro 100
Mortgage Calculator
Based on information from California Regional Multiple Listing Service, Inc. as of . This information is for your personal, non-commercial use and may not be used for any purpose other than to identify prospective properties you may be interested in purchasing. Display of MLS data is usually deemed reliable but is NOT guaranteed accurate by the MLS. Buyers are responsible for verifying the accuracy of all information and should investigate the data themselves or retain appropriate professionals. Information from sources other than the Listing Agent may have been included in the MLS data. Unless otherwise specified in writing, Broker/Agent has not and will not verify any information obtained from other sources. The Broker/Agent providing the information contained herein may or may not have been the Listing and/or Selling Agent.
