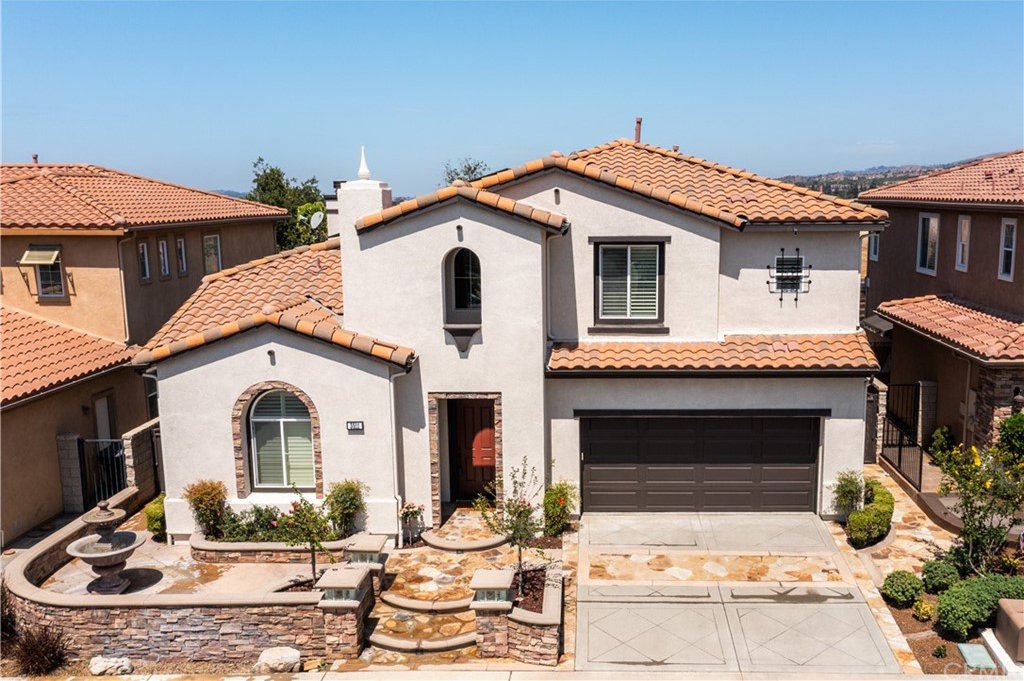3511 Ironbark Way, Yorba Linda, CA 92886
- $1,310,000
- 4
- BD
- 3
- BA
- 2,800
- SqFt
- Sold Price
- $1,310,000
- List Price
- $1,349,900
- Closing Date
- Nov 01, 2021
- Status
- CLOSED
- MLS#
- PW21158782
- Year Built
- 2003
- Bedrooms
- 4
- Bathrooms
- 3
- Living Sq. Ft
- 2,800
- Lot Size
- 5,086
- Acres
- 0.12
- Lot Location
- 0-1 Unit/Acre, Back Yard, Landscaped, Near Park, Yard
- Days on Market
- 62
- Property Type
- Single Family Residential
- Style
- Spanish
- Property Sub Type
- Single Family Residence
- Stories
- Two Levels
Property Description
Welcome Home to this beautiful move in ready home located in the Inverness tract of Vista Del Verde. This gorgeous home features 2,800 square feet of interior living space and a private yard with no homes behind it. The home has 4 bedrooms (1 is being used as an office) and 3 bathrooms. This home has an abundance of natural light in its open floor plan. The master bedroom is spacious, master bath has a separate tub and shower with dual sinks and walk in closet.This home has so many upgrades including a newly remodeled kitchen with all new stainless steel Bosch appliances, stainless steel overhead hood, plantation shutters throughout, can lights, new interior paint, newer windows throughout, upgraded baseboards and electrical wall plates, Honeywell WiFi thermostats, 7.84 Kw solar system that was paid for NOT leased, full size entrance door to attic storage, complete Ring alarm system with 2 outdoor cameras/lights, new exterior paint, 14-50 outlet for EV charging, built in cabinets in the garage, epoxy garage floor, custom built Koi pond, outside storage shed, and so much more. No HOA! Breathtaking views of the hills, city lights and a view to Catalina on a clear day. Located near miles of hiking, biking and equestrian trails. Award winning school district and close to shopping.
Additional Information
- Other Buildings
- Shed(s), Storage
- Appliances
- Built-In Range, Double Oven, Dishwasher, Disposal, Microwave, Range Hood, Water Heater
- Pool Description
- None
- Fireplace Description
- Family Room
- Heat
- Central
- Cooling
- Yes
- Cooling Description
- Central Air
- View
- Catalina, City Lights, Canyon, Hills, Trees/Woods
- Exterior Construction
- Stucco
- Patio
- Concrete, Front Porch, Open, Patio
- Roof
- Tile
- Garage Spaces Total
- 3
- Sewer
- Public Sewer
- Water
- Public
- School District
- Placentia-Yorba Linda Unified
- Interior Features
- Ceiling Fan(s), Cathedral Ceiling(s), High Ceilings, Open Floorplan, Pantry, Stone Counters, Storage, Two Story Ceilings, Attic, Bedroom on Main Level, Jack and Jill Bath, Walk-In Pantry, Walk-In Closet(s)
- Attached Structure
- Detached
- Number Of Units Total
- 1
Listing courtesy of Listing Agent: Cindy Tittle (cindyphb@aol.com) from Listing Office: Preferred Home Brokers.
Listing sold by Justin Gin from Compass Newport Beach
Mortgage Calculator
Based on information from California Regional Multiple Listing Service, Inc. as of . This information is for your personal, non-commercial use and may not be used for any purpose other than to identify prospective properties you may be interested in purchasing. Display of MLS data is usually deemed reliable but is NOT guaranteed accurate by the MLS. Buyers are responsible for verifying the accuracy of all information and should investigate the data themselves or retain appropriate professionals. Information from sources other than the Listing Agent may have been included in the MLS data. Unless otherwise specified in writing, Broker/Agent has not and will not verify any information obtained from other sources. The Broker/Agent providing the information contained herein may or may not have been the Listing and/or Selling Agent.
