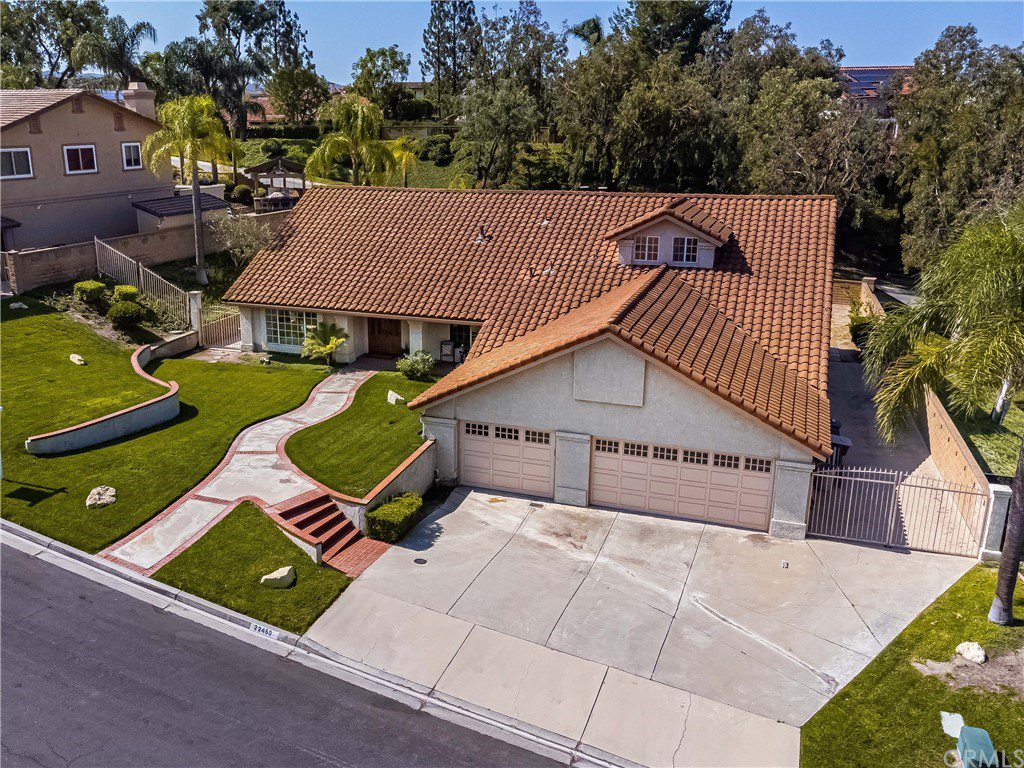22450 Rolling Hills Lane, Yorba Linda, CA 92887
- $1,685,000
- 5
- BD
- 3
- BA
- 4,041
- SqFt
- Sold Price
- $1,685,000
- List Price
- $1,828,800
- Closing Date
- Dec 17, 2021
- Status
- CLOSED
- MLS#
- PW21156337
- Year Built
- 1986
- Bedrooms
- 5
- Bathrooms
- 3
- Living Sq. Ft
- 4,041
- Lot Size
- 16,000
- Acres
- 0.37
- Lot Location
- Back Yard, Front Yard, Yard
- Days on Market
- 0
- Property Type
- Single Family Residential
- Style
- Traditional
- Property Sub Type
- Single Family Residence
- Stories
- Multi Level
- Neighborhood
- Hidden Hills Estates (Hhes)
Property Description
Your very own private escape awaits tucked in the prestigious community of Hidden Hills! This thoughtfully designed estate offers the perfect respite for both entertainment and seclusion. Step inside to find a light filled open floorplan. Vaulted ceilings invite you into the formal living and dining room which pleasantly flows into the kitchen and family room featuring a delightful fire place and patio sliders stepping out to the sparkling pool. Off the family room is an additional room which could serve as a terrific office or den area. Head upstairs to find an incredibly spacious loft living area complete with an additional guest bedroom and bathroom. The loft offers so much potential for a private retreat, media room, teen space, guest quarters or even multi-generational living. The bottom floor features the master bedroom with patio access and a spacious en suite bathroom with soaking tub and walk in closets. Two additional bedrooms and bathroom complete the downstairs with direct access to the laundry room and spacious 3 car garage with built in cabinetry and RV parking on the side. Enjoy the totally secluded tree lined views from the backyard along with the beautiful pool and spa. Zoned for award winning Travis Ranch Schools and Yorba Linda High School and conveniently located within minutes of 91 freeway makes this home a rare opportunity with tremendous potential!
Additional Information
- Appliances
- Double Oven, Dishwasher, Electric Range
- Pool
- Yes
- Pool Description
- In Ground, Private
- Fireplace Description
- Family Room
- Heat
- Central
- Cooling
- Yes
- Cooling Description
- Central Air
- View
- Trees/Woods
- Exterior Construction
- Concrete, Stucco
- Patio
- Concrete
- Roof
- Tile
- Garage Spaces Total
- 3
- Sewer
- Public Sewer
- Water
- Public
- School District
- Placentia-Yorba Linda Unified
- Elementary School
- Travis Ranch
- Middle School
- Travis Ranch
- High School
- Yorba Linda
- Interior Features
- Wet Bar, High Ceilings, Tile Counters, Two Story Ceilings, Bedroom on Main Level, Loft, Walk-In Closet(s)
- Attached Structure
- Detached
- Number Of Units Total
- 1
Listing courtesy of Listing Agent: Edward Englehart (edward@edwardenglehart.com) from Listing Office: First Team Real Estate.
Listing sold by Chad Records from First Team Real Estate
Mortgage Calculator
Based on information from California Regional Multiple Listing Service, Inc. as of . This information is for your personal, non-commercial use and may not be used for any purpose other than to identify prospective properties you may be interested in purchasing. Display of MLS data is usually deemed reliable but is NOT guaranteed accurate by the MLS. Buyers are responsible for verifying the accuracy of all information and should investigate the data themselves or retain appropriate professionals. Information from sources other than the Listing Agent may have been included in the MLS data. Unless otherwise specified in writing, Broker/Agent has not and will not verify any information obtained from other sources. The Broker/Agent providing the information contained herein may or may not have been the Listing and/or Selling Agent.
