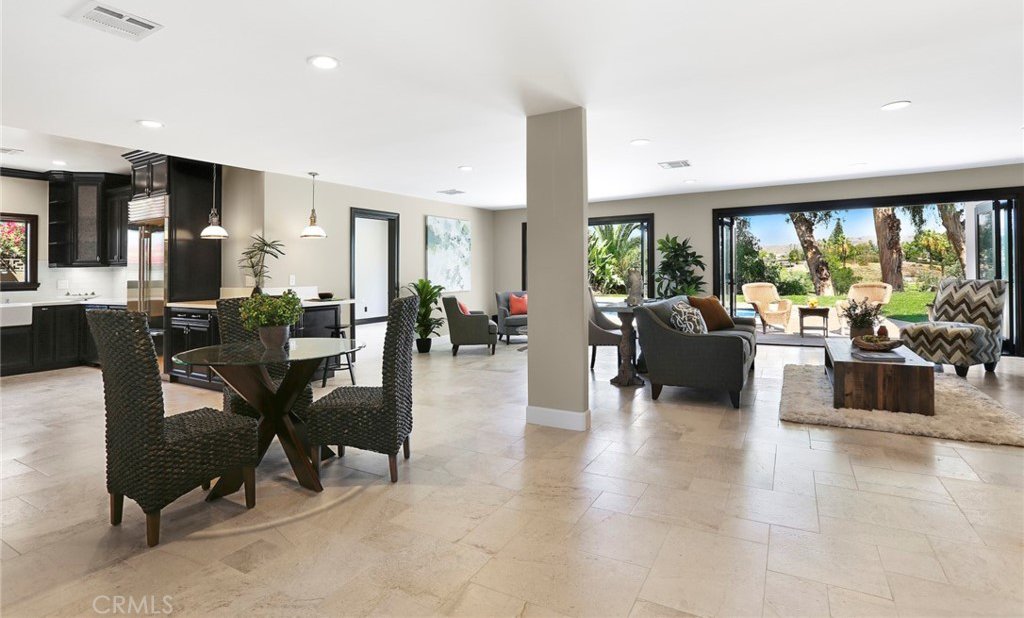605 Juniper Street, Brea, CA 92821
- $1,700,000
- 5
- BD
- 5
- BA
- 3,099
- SqFt
- Sold Price
- $1,700,000
- List Price
- $1,799,000
- Closing Date
- Nov 05, 2021
- Status
- CLOSED
- MLS#
- PW21154525
- Year Built
- 2016
- Bedrooms
- 5
- Bathrooms
- 5
- Living Sq. Ft
- 3,099
- Lot Size
- 11,761
- Acres
- 0.27
- Lot Location
- Back Yard, Front Yard, Sprinklers In Rear, Sprinklers In Front, Lawn, Landscaped, Level, On Golf Course, Rectangular Lot, Sprinklers Timer, Sprinkler System, Yard
- Days on Market
- 65
- Property Type
- Single Family Residential
- Style
- Contemporary, Custom
- Property Sub Type
- Single Family Residence
- Stories
- One Level
- Neighborhood
- Other (Othr)
Property Description
Completely remodeled down to the studs Custom single story home on the golf course with beautiful mountain views on over 1/4 acre. Don't get stuck in the HOA communities of tract houses that don't offer what this home does. The quality starts the minute you walk up the brick entry to the custom top of the line Jeldwen front door. Neutral Limestone floor, modern wainscoting and crown molding against a beige/gray wall creates a warm modern ambiance. The open concept offers a custom kitchen with Wolf, Bosch and Sub-Zero stainless steel appliances, Groen fawcet, quartz counters, farm sink, glass tile back splash, a spacious walk-in pantry, bar seating and self closing cabinet and doors all open to the family room with built in entertainment center and vanishing wall that opens to the patio. The master suite offers a separate sitting area giving the sleeping area total privacy. 3 additional Bedrooms two with en-suite baths and builtin desks. To round off the resort lifestyle this property offers a bonus room with private bath perfect for a 5th bedroom., study, home gym or media room. Other quality features include Solid core doors, Baldwin locks, porcelain and glass bath tile, energy efficient, 30 year clay tile roof, organized closets and dual zone AC, Newport solid brass fixture in master bath, camera security system and AllSafe pool net cover. The spacious backyard offers a beautiful custom pool, pavered patio and grass area with golfcourse, hills and mountain views. The seller is expanding the yard with $200,000+ deck over the downward slope with lit stairs, water feature, fire pit and outdoor kitchen. It's like vacationing at home. Live in a custom quality home close to the town center and avoid the traffic and long drives just to get to the grocery store.
Additional Information
- Other Buildings
- Cabana
- Appliances
- Dishwasher, Electric Oven, Gas Cooktop, Disposal, Refrigerator, Water To Refrigerator, Warming Drawer
- Pool
- Yes
- Pool Description
- Filtered, Gas Heat, Heated, In Ground, Private
- Fireplace Description
- Electric, Gas, Heatilator
- Heat
- Central, Natural Gas, Zoned
- Cooling
- Yes
- Cooling Description
- Central Air, Zoned
- View
- City Lights, Golf Course, Hills, Mountain(s), Pool
- Exterior Construction
- Brick, Drywall, Stucco, Copper Plumbing
- Patio
- Covered, Front Porch, Stone
- Roof
- Tile
- Garage Spaces Total
- 2
- Sewer
- Sewer Tap Paid
- Water
- Public
- School District
- Brea-Olinda Unified
- Interior Features
- Built-in Features, Open Floorplan, Pantry, Paneling/Wainscoting, Recessed Lighting, All Bedrooms Down, Bedroom on Main Level, Entrance Foyer, French Door(s)/Atrium Door(s), Main Level Master, Walk-In Pantry, Walk-In Closet(s)
- Attached Structure
- Detached
- Number Of Units Total
- 1
Listing courtesy of Listing Agent: Leland Wilson (mrfullerton@aol.com) from Listing Office: Side, Inc..
Listing sold by PATRICIA RIOS from CENTURY 21 MASTERS
Mortgage Calculator
Based on information from California Regional Multiple Listing Service, Inc. as of . This information is for your personal, non-commercial use and may not be used for any purpose other than to identify prospective properties you may be interested in purchasing. Display of MLS data is usually deemed reliable but is NOT guaranteed accurate by the MLS. Buyers are responsible for verifying the accuracy of all information and should investigate the data themselves or retain appropriate professionals. Information from sources other than the Listing Agent may have been included in the MLS data. Unless otherwise specified in writing, Broker/Agent has not and will not verify any information obtained from other sources. The Broker/Agent providing the information contained herein may or may not have been the Listing and/or Selling Agent.
