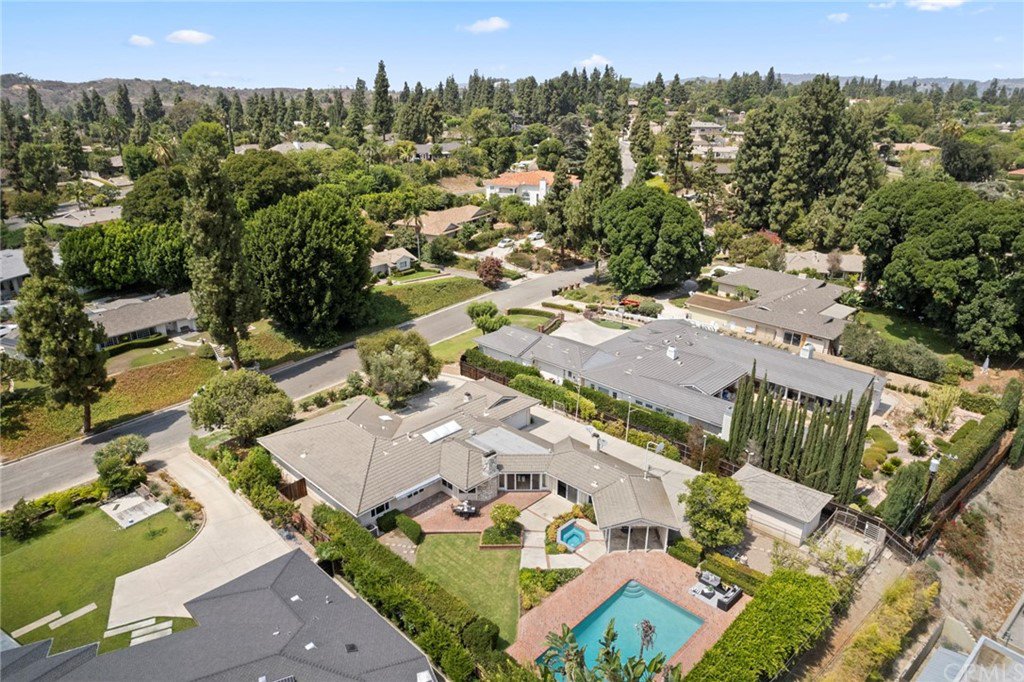2230 Yucca Avenue, Fullerton, CA 92835
- $1,720,000
- 5
- BD
- 4
- BA
- 3,299
- SqFt
- Sold Price
- $1,720,000
- List Price
- $1,599,000
- Closing Date
- Oct 27, 2021
- Status
- CLOSED
- MLS#
- PW21150936
- Year Built
- 1957
- Bedrooms
- 5
- Bathrooms
- 4
- Living Sq. Ft
- 3,299
- Lot Size
- 20,400
- Acres
- 0.47
- Lot Location
- Back Yard, Front Yard
- Days on Market
- 0
- Property Type
- Single Family Residential
- Property Sub Type
- Single Family Residence
- Stories
- One Level
- Neighborhood
- Sunny Hills View Estates (Shve)
Property Description
Situated in a coveted pocket within Fullerton's prestigious Sunny Hills Estates, this exceptional SINGLE-LEVEL POOL home overflowing with potential comes equipped with all the modern amenities for today's lifestyle. A sweeping driveway winding back to a compact sports court and 3-car garage (2 attached+1 detached). The interior offers expansive, light-filled living spaces, with a formal living room by the entrance, sunroom overlooking the patio and another bonus living room with backyard access and a wet bar for casual entertaining. A flagstone fireplace acts as the centerpiece to a delightful family room, the open-plan dining space connecting through to the kitchen and past the cozy breakfast bar. In the private quarters, the master suite boasts an attached FLEX ROOM through the double basin master bathroom with built-in vanity, while the secondary rooms include a stately office/library finished with handsome oak built-ins and two additional bedrooms, one featuring an en suite. Unwind and enjoy the comforts of home in the resort-like backyard, cooling off in the sparkling pool and spa by the patio and ending the day by relaxing in the wood sauna adjacent to the exterior bathroom. This desirable home is nearby a multitude of restaurants, shopping and leisure options and zoned for the AWARD-WINNING FULLERTON SCHOOL DISTRICT. Take advantage of everything this prime location in Fullerton has to offer!
Additional Information
- Appliances
- Convection Oven, Double Oven, Dishwasher, Electric Cooktop, Trash Compactor, Water Heater
- Pool
- Yes
- Pool Description
- Heated, Private
- Fireplace Description
- Bonus Room, Family Room, Living Room
- Heat
- Central
- Cooling
- Yes
- Cooling Description
- Central Air
- View
- Hills, Neighborhood, Pool, Trees/Woods
- Patio
- Patio
- Garage Spaces Total
- 3
- Sewer
- Public Sewer
- Water
- Public
- School District
- Fullerton Joint Union High
- Elementary School
- Laguna
- Middle School
- Parks
- High School
- Sunny Hills
- Interior Features
- Wet Bar, Recessed Lighting, Storage
- Attached Structure
- Detached
- Number Of Units Total
- 1
Listing courtesy of Listing Agent: Justin and Juhee Kim (homes@justinandjuhee.com) from Listing Office: T.N.G. Real Estate Consultants.
Listing sold by In U Hwang from Realty Masters & Associates
Mortgage Calculator
Based on information from California Regional Multiple Listing Service, Inc. as of . This information is for your personal, non-commercial use and may not be used for any purpose other than to identify prospective properties you may be interested in purchasing. Display of MLS data is usually deemed reliable but is NOT guaranteed accurate by the MLS. Buyers are responsible for verifying the accuracy of all information and should investigate the data themselves or retain appropriate professionals. Information from sources other than the Listing Agent may have been included in the MLS data. Unless otherwise specified in writing, Broker/Agent has not and will not verify any information obtained from other sources. The Broker/Agent providing the information contained herein may or may not have been the Listing and/or Selling Agent.
