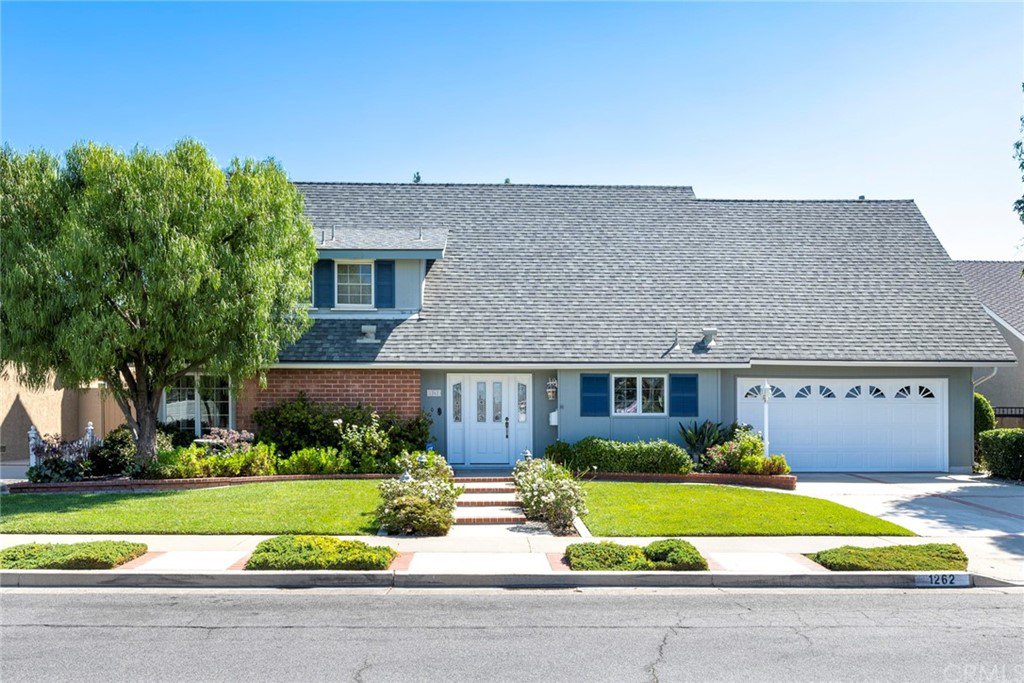1262 Brian Street, Placentia, CA 92870
- $1,030,000
- 4
- BD
- 3
- BA
- 2,168
- SqFt
- Sold Price
- $1,030,000
- List Price
- $949,000
- Closing Date
- Oct 12, 2021
- Status
- CLOSED
- MLS#
- PW21149613
- Year Built
- 1965
- Bedrooms
- 4
- Bathrooms
- 3
- Living Sq. Ft
- 2,168
- Lot Size
- 7,000
- Acres
- 0.16
- Lot Location
- Back Yard, Front Yard, Sprinklers In Rear, Sprinklers In Front, Lawn, Sprinklers Timer, Walkstreet, Yard
- Days on Market
- 0
- Property Type
- Single Family Residential
- Style
- Ranch
- Property Sub Type
- Single Family Residence
- Stories
- Two Levels
- Neighborhood
- Palm Drive
Property Description
There is space for everyone in this move-in ready, two-story home. With four bedrooms, three bathrooms, a living room, family room, and an enormous bonus room, all family members and their things will have a place to call home. The large first floor primary suite includes an en-suite bathroom complete with vanity. Work from home or school easily and privately in the fourth bedroom, currently configured as an office as well. Some of the many upgrades include central heat and air conditioning, dual pane windows, new carpet, fresh paint and two aluminum patio covers. An oversized garage includes a laundry area and its own ½ bath. The backyard features a nice lawn area surrounded by a paver pathway that leads to a relaxing succulent garden area. The neighborhood is ideally located near Alta Vista Country Club, Village Center Shopping Center, Parque Del Arroyo Verde Park, and Champions Sports Center. The highly rated schools include Wagner Elementary, Tuffree Middle, and El Dorado High School. Make those home ownership dreams come true by adding Brian to your family.
Additional Information
- Appliances
- Dishwasher, Electric Cooktop, Electric Range, Disposal, Microwave
- Pool Description
- None
- Fireplace Description
- Bonus Room, Gas, Living Room, Wood Burning
- Heat
- Central
- Cooling
- Yes
- Cooling Description
- Central Air
- View
- Neighborhood
- Exterior Construction
- Stucco
- Patio
- Covered
- Roof
- Composition
- Garage Spaces Total
- 2
- Sewer
- Public Sewer
- Water
- Public
- School District
- Placentia-Yorba Linda Unified
- Elementary School
- Wagner
- Middle School
- Tuffree
- High School
- El Dorado
- Interior Features
- Ceiling Fan(s), Cathedral Ceiling(s), Granite Counters, High Ceilings, Open Floorplan, Bedroom on Main Level, Main Level Master, Walk-In Pantry, Walk-In Closet(s)
- Attached Structure
- Detached
- Number Of Units Total
- 1
Listing courtesy of Listing Agent: Cristal Drake (cristal@drakerealestate.com) from Listing Office: Reliance Real Estate Services.
Listing sold by Jennifer Almeida-Gelles from JAG Realty
Mortgage Calculator
Based on information from California Regional Multiple Listing Service, Inc. as of . This information is for your personal, non-commercial use and may not be used for any purpose other than to identify prospective properties you may be interested in purchasing. Display of MLS data is usually deemed reliable but is NOT guaranteed accurate by the MLS. Buyers are responsible for verifying the accuracy of all information and should investigate the data themselves or retain appropriate professionals. Information from sources other than the Listing Agent may have been included in the MLS data. Unless otherwise specified in writing, Broker/Agent has not and will not verify any information obtained from other sources. The Broker/Agent providing the information contained herein may or may not have been the Listing and/or Selling Agent.
