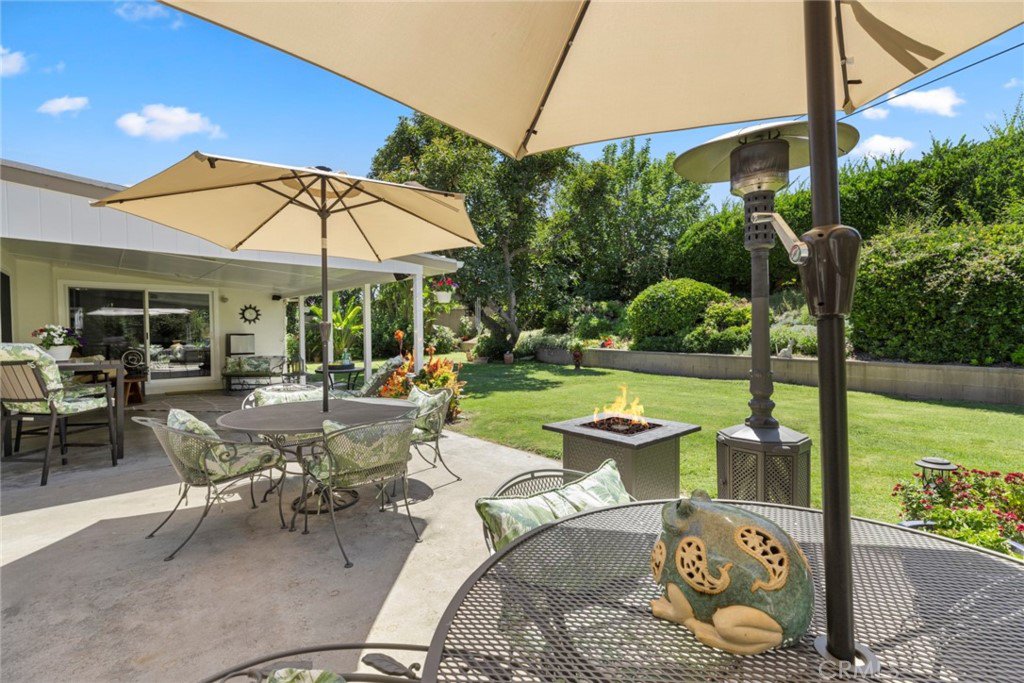3019 Sunnywood Drive, Fullerton, CA 92835
- $1,215,000
- 4
- BD
- 3
- BA
- 2,413
- SqFt
- Sold Price
- $1,215,000
- List Price
- $1,224,999
- Closing Date
- Oct 06, 2021
- Status
- CLOSED
- MLS#
- PW21147913
- Year Built
- 1959
- Bedrooms
- 4
- Bathrooms
- 3
- Living Sq. Ft
- 2,413
- Lot Size
- 12,810
- Acres
- 0.29
- Lot Location
- Back Yard, Front Yard, Lawn, Landscaped, Near Park, Sprinkler System, Yard
- Days on Market
- 51
- Property Type
- Single Family Residential
- Style
- Ranch
- Property Sub Type
- Single Family Residence
- Stories
- One Level
- Neighborhood
- Other (Othr)
Property Description
The ultimate in single story living awaits! Ideally situated in the desirable Sunny Hills Hermosa neighborhood, one of the most sought-after areas of Fullerton where sprawling ranch-style homes rest peacefully on oversized parcels. A grand circular driveway highlights this single-story beauty. Entering through the inviting double doors, you will immediately appreciate the easy flowing floorplan. Entertain in high style in the formal living and dining room warmed by the fireplace with gorgeous custom millwork, and lovely picture windows bringing the relaxing outdoors into view. Truly the heart of this home, the versatile kitchen boasts plentiful meal prep areas, newer appliances and tremendous pantry storage. Open to the kitchen is the casual breakfast nook and family room with its own fireplace, brand new carpeting and a generous slider that leads to the amazing backyard. Inside laundry and powder bath finish this wing of the home. Four spacious bedrooms include the unbelievably generous primary suite with dual closets and private slider to fully covered patio. Boasting an over 12,000 SF fully usable lot, the completely private backyard beckons you to sit and relax under the covered patio or enjoy sun-soaked moments on the grassy lawns surrounded by mature shade trees. Exuding charm and character, yet lovingly updated with those important features like doors, windows, HVAC, fresh paint and much more! Near Fullerton Golf Course and your favorite restaurants and shopping.
Additional Information
- Appliances
- Dishwasher, Electric Cooktop, Disposal, Microwave, Range Hood
- Pool Description
- None
- Fireplace Description
- Family Room, Gas, Living Room, Masonry, Raised Hearth
- Heat
- Forced Air
- Cooling
- Yes
- Cooling Description
- Central Air
- View
- None
- Patio
- Concrete, Covered, Open, Patio
- Roof
- Tile
- Garage Spaces Total
- 2
- Sewer
- Public Sewer
- Water
- Public
- School District
- Fullerton Joint Union High
- Elementary School
- Hermosa
- Middle School
- Ladera Vista
- High School
- Sonora
- Interior Features
- Built-in Features, Ceiling Fan(s), Open Floorplan, Pantry, Storage, Track Lighting, All Bedrooms Down, Bedroom on Main Level, Dressing Area, Main Level Master
- Attached Structure
- Detached
- Number Of Units Total
- 1
Listing courtesy of Listing Agent: Carole Geronsin (Carole@TheGeronsins.com) from Listing Office: BHHS CA Properties.
Listing sold by Andrew Bahn from SoCal Realty
Mortgage Calculator
Based on information from California Regional Multiple Listing Service, Inc. as of . This information is for your personal, non-commercial use and may not be used for any purpose other than to identify prospective properties you may be interested in purchasing. Display of MLS data is usually deemed reliable but is NOT guaranteed accurate by the MLS. Buyers are responsible for verifying the accuracy of all information and should investigate the data themselves or retain appropriate professionals. Information from sources other than the Listing Agent may have been included in the MLS data. Unless otherwise specified in writing, Broker/Agent has not and will not verify any information obtained from other sources. The Broker/Agent providing the information contained herein may or may not have been the Listing and/or Selling Agent.
