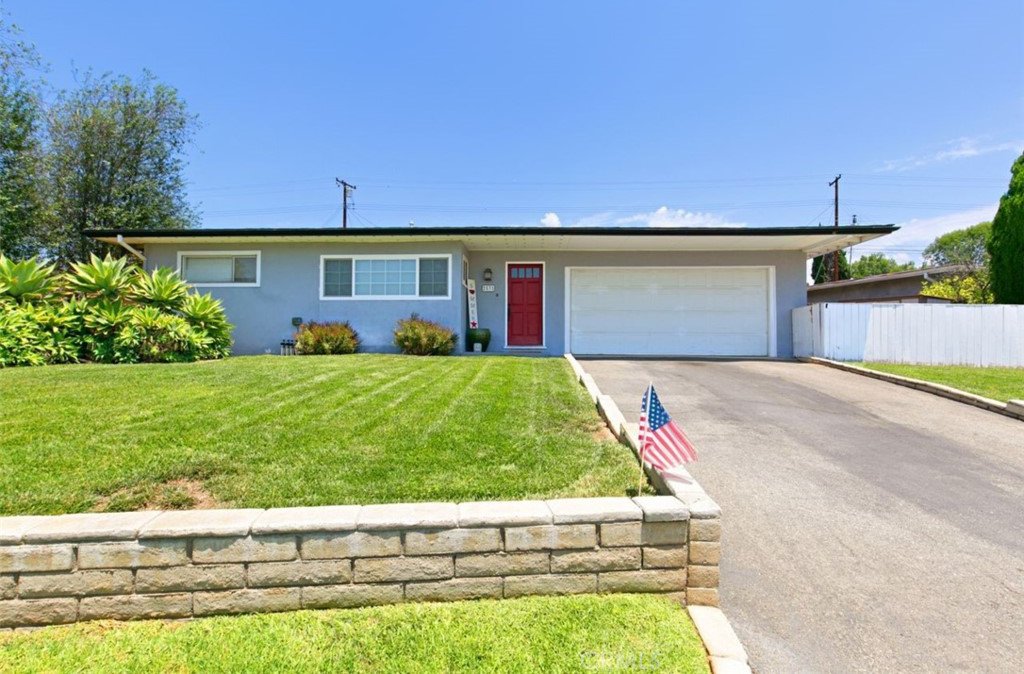2531 Canfield Drive, La Habra, CA 90631
- $860,000
- 3
- BD
- 2
- BA
- 1,679
- SqFt
- Sold Price
- $860,000
- List Price
- $875,000
- Closing Date
- Dec 28, 2021
- Status
- CLOSED
- MLS#
- PW21136380
- Year Built
- 1955
- Bedrooms
- 3
- Bathrooms
- 2
- Living Sq. Ft
- 1,679
- Lot Size
- 8,322
- Acres
- 0.19
- Lot Location
- Back Yard, Front Yard, Lawn
- Days on Market
- 156
- Property Type
- Single Family Residential
- Style
- Contemporary
- Property Sub Type
- Single Family Residence
- Stories
- One Level
- Neighborhood
- Other (Othr)
Property Description
Spacious single story home located in a quiet desirable neighborhood with attractive curb appeal. Open floorplan with 3 bedrooms, 2 bathrooms and a 2 car attached garage. Master bedroom has a sliding glass door with direct access to back garden. Spacious kitchen has plenty of cabinetry for storage, white corian counters, built in double oven, gas cooktop and microwave. Wrap around island into large family room for additional serving and seating. The family room offers built in cabinetry and large hearth with a fireplace. Direct access to outdoor patio through expansive sliders. Inviting living room also features a fireplace, dinning area and sliding doors that open to a huge backyard. This wonderful backyard offers a patio area for dining and entertaining. Step up to the spacious lawn with mature trees, inviting your imagination for new outdoor living ideas and peaceful enjoyment. Plenty of room for a pool, big gatherings, entertaining, or just relaxing, and lots of grass area for kids. Close to shopping, restaurants and walking distance to award winning Macy elementary.
Additional Information
- Appliances
- Built-In Range, Gas Oven
- Pool Description
- None
- Fireplace Description
- Family Room, Living Room
- Heat
- Central
- Cooling
- Yes
- Cooling Description
- Central Air
- View
- None
- Exterior Construction
- Stucco
- Patio
- Concrete, Open, Patio
- Roof
- Shingle
- Garage Spaces Total
- 2
- Sewer
- Sewer Tap Paid
- Water
- Public
- School District
- Fullerton Joint Union High
- Elementary School
- Macy
- Interior Features
- Ceiling Fan(s), Open Floorplan, All Bedrooms Down, Main Level Master
- Attached Structure
- Detached
- Number Of Units Total
- 1
Listing courtesy of Listing Agent: Greg Marquez (homesbygregm@yahoo.com) from Listing Office: Coldwell Banker Realty.
Listing sold by Jorge Acuna from Century 21 Allstars
Mortgage Calculator
Based on information from California Regional Multiple Listing Service, Inc. as of . This information is for your personal, non-commercial use and may not be used for any purpose other than to identify prospective properties you may be interested in purchasing. Display of MLS data is usually deemed reliable but is NOT guaranteed accurate by the MLS. Buyers are responsible for verifying the accuracy of all information and should investigate the data themselves or retain appropriate professionals. Information from sources other than the Listing Agent may have been included in the MLS data. Unless otherwise specified in writing, Broker/Agent has not and will not verify any information obtained from other sources. The Broker/Agent providing the information contained herein may or may not have been the Listing and/or Selling Agent.
