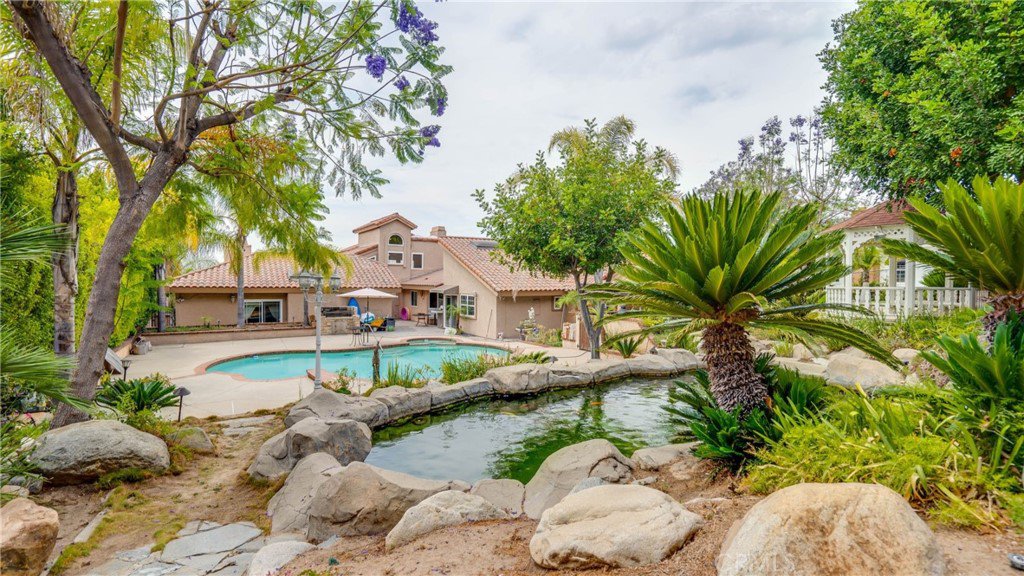2031 Pioneer Avenue, Fullerton, CA 92831
- $1,980,000
- 5
- BD
- 7
- BA
- 5,704
- SqFt
- Sold Price
- $1,980,000
- List Price
- $2,099,000
- Closing Date
- Nov 29, 2021
- Status
- CLOSED
- MLS#
- PW21126617
- Year Built
- 1979
- Bedrooms
- 5
- Bathrooms
- 7
- Living Sq. Ft
- 5,704
- Lot Size
- 22,060
- Acres
- 0.51
- Lot Location
- 0-1 Unit/Acre, Front Yard, Landscaped, Paved, Sprinkler System
- Days on Market
- 107
- Property Type
- Single Family Residential
- Property Sub Type
- Single Family Residence
- Stories
- Three Or More Levels
Property Description
Stunning !!! This Gorgeous & Beautiful home was uniquely designed for the 180-degree unobstructed south facing views! Situated in Fullerton's most prestigious neighborhood.5 bedrooms, 5 bathrooms( each bedroom has own bathroom) + 2 half bathroom, 5704SF,almost single level home except upstairs loft using an office now. Over 22,000SF huge lot , Great curb appeal with circular driveway. plenty of parking lot outside and 4 car Epoxy coated Garage. Tuscan style tile floors lead to the Living room with breathtaking view of Disney land fire works &Catalina. Surrounded the oversized windows make home bright and ample natural light. Vaulted beamed wood ceilings with recessed lights .The family room features wet bars, nice cozy fireplace. Formal dining room overlooks a city lights view through door that open to balcony. In 2018 totally remolded new gourmet kitchen offers white wood cabinets & quartz counter tops , breakfast nook, big island built in wine cooler, stainless steel appliances. Huge master suite , jetted spa-style soaking tub. Entertainer's dream backyard, landscaped oasis features natural shade trees, refreshing pool & spa & waterfall that flows to a large pond filled 8000Gallon Koi fish , Gazebo, Top rated schools, conveniently located close by including CA state Fullerton , Brea mall, 91 & 57 freeways . A truly spectacular custom entertainment home
Additional Information
- Pool
- Yes
- Pool Description
- Private
- Fireplace Description
- Living Room
- Heat
- Central
- Cooling
- Yes
- Cooling Description
- Central Air
- View
- Catalina, Hills, Peek-A-Boo
- Garage Spaces Total
- 4
- Sewer
- Public Sewer
- Water
- Public
- School District
- Fullerton Joint Union High
- Interior Features
- All Bedrooms Down
- Attached Structure
- Detached
- Number Of Units Total
- 1
Listing courtesy of Listing Agent: Kwang Baik (jullybaik@gmail.com) from Listing Office: Keller Williams Realty.
Listing sold by Jane Lee from 2020 Realty & Investment
Mortgage Calculator
Based on information from California Regional Multiple Listing Service, Inc. as of . This information is for your personal, non-commercial use and may not be used for any purpose other than to identify prospective properties you may be interested in purchasing. Display of MLS data is usually deemed reliable but is NOT guaranteed accurate by the MLS. Buyers are responsible for verifying the accuracy of all information and should investigate the data themselves or retain appropriate professionals. Information from sources other than the Listing Agent may have been included in the MLS data. Unless otherwise specified in writing, Broker/Agent has not and will not verify any information obtained from other sources. The Broker/Agent providing the information contained herein may or may not have been the Listing and/or Selling Agent.
