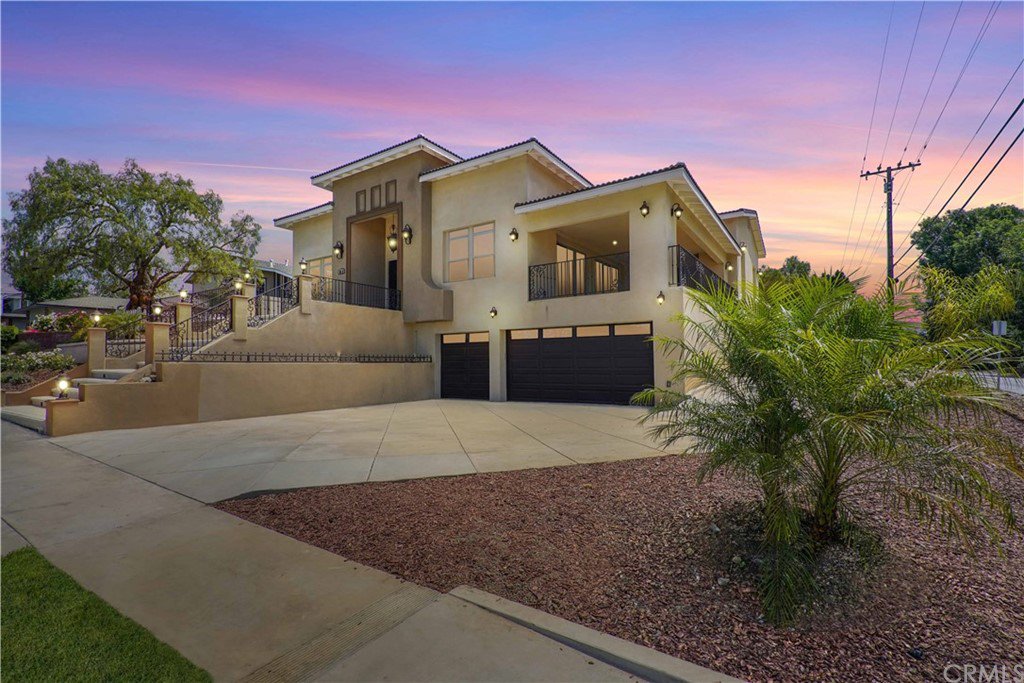4598 Avocado Avenue, Yorba Linda, CA 92886
- $1,370,000
- 4
- BD
- 5
- BA
- 3,082
- SqFt
- Sold Price
- $1,370,000
- List Price
- $1,475,000
- Closing Date
- Oct 20, 2021
- Status
- CLOSED
- MLS#
- PW21112608
- Year Built
- 2019
- Bedrooms
- 4
- Bathrooms
- 5
- Living Sq. Ft
- 3,082
- Lot Size
- 9,583
- Acres
- 0.22
- Lot Location
- Back Yard, Corner Lot, Sloped Down, Front Yard, Near Park, Sloped Up, Walkstreet, Yard
- Days on Market
- 90
- Property Type
- Single Family Residential
- Style
- Mediterranean
- Property Sub Type
- Single Family Residence
- Stories
- Two Levels
- Neighborhood
- Other (Othr)
Property Description
Don't miss this unique opportunity to own a stunning one-of-a-kind "never lived in" custom home in a highly desirable area of Yorba Linda. Enjoy outdoor lounging and entertaining on the large covered patio featuring outstanding views of the city. The beautiful Open Floor Plan offers over 3,000 sqft of luxurious living space featuring 4 bedrooms (each with its own en-suite bathroom), 4.5 bathrooms, and high ceilings and travertine flooring throughout the home. The Owners Suite with fireplace includes a large walk-in closet and direct access to the large deck for relaxing outdoors. The Chef's kitchen features high-end Thermador appliances, granite countertops, and custom cabinets. An extra-large kitchen island with plenty of room for seating combined with the well-thought-out Open Floor Plan is great for entertaining. This Must-See home is ideally located near shopping and dining at the new Yorba Linda Town Center and the new Yorba Linda library/community center.
Additional Information
- Appliances
- Dishwasher, ENERGY STAR Qualified Appliances, ENERGY STAR Qualified Water Heater, Electric Range, Free-Standing Range, Freezer, Disposal, Gas Range, High Efficiency Water Heater, Ice Maker, Refrigerator, Range Hood
- Pool Description
- None
- Fireplace Description
- Electric, Master Bedroom
- Heat
- Central, ENERGY STAR Qualified Equipment, Forced Air, Natural Gas
- Cooling
- Yes
- Cooling Description
- Central Air, Dual, Electric, ENERGY STAR Qualified Equipment, Zoned, Attic Fan
- View
- City Lights, Neighborhood
- Exterior Construction
- Drywall, Frame, Stucco
- Patio
- Deck, Front Porch, Porch
- Garage Spaces Total
- 3
- Sewer
- Public Sewer
- Water
- Public
- School District
- Placentia-Yorba Linda Unified
- Elementary School
- Mabel Paine
- Middle School
- Yorba Linda
- High School
- Yorba Linda
- Interior Features
- Beamed Ceilings, Balcony, Block Walls, Crown Molding, Granite Counters, High Ceilings, Living Room Deck Attached, Open Floorplan, Pantry, Recessed Lighting, Storage, Bedroom on Main Level, Main Level Master, Walk-In Pantry, Walk-In Closet(s)
- Attached Structure
- Detached
- Number Of Units Total
- 1
Listing courtesy of Listing Agent: Wendy Rawley (wendy@go2wendy.com) from Listing Office: Reliance Real Estate Services.
Listing sold by Katie Cox from Reliance Real Estate Services
Mortgage Calculator
Based on information from California Regional Multiple Listing Service, Inc. as of . This information is for your personal, non-commercial use and may not be used for any purpose other than to identify prospective properties you may be interested in purchasing. Display of MLS data is usually deemed reliable but is NOT guaranteed accurate by the MLS. Buyers are responsible for verifying the accuracy of all information and should investigate the data themselves or retain appropriate professionals. Information from sources other than the Listing Agent may have been included in the MLS data. Unless otherwise specified in writing, Broker/Agent has not and will not verify any information obtained from other sources. The Broker/Agent providing the information contained herein may or may not have been the Listing and/or Selling Agent.
