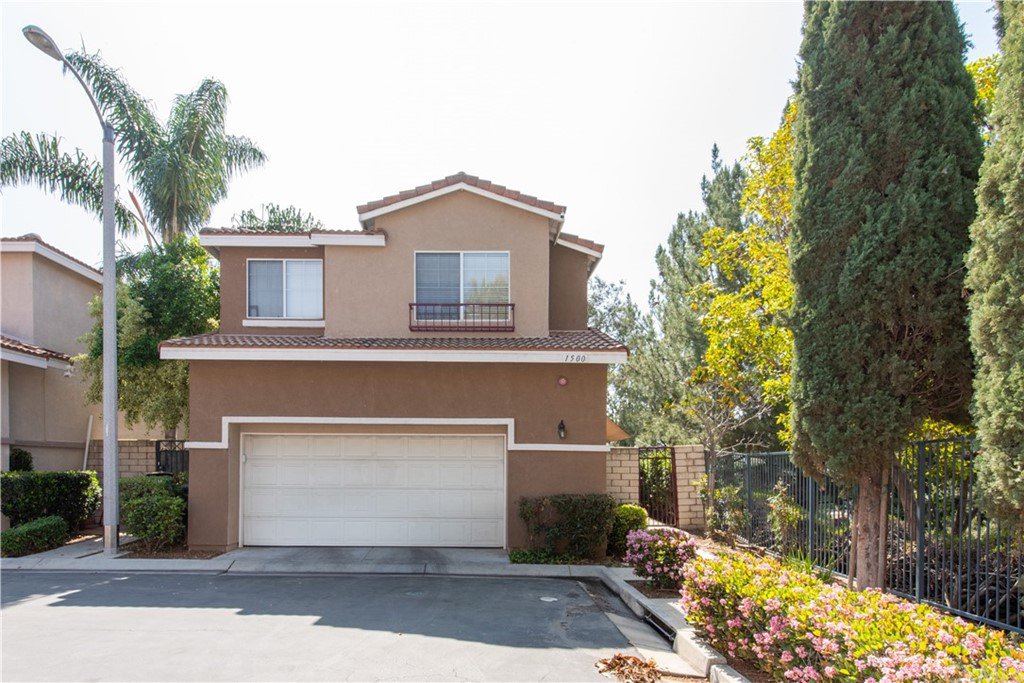1500 Coons Lane, Placentia, CA 92870
- $720,000
- 3
- BD
- 3
- BA
- 1,378
- SqFt
- Sold Price
- $720,000
- List Price
- $699,000
- Closing Date
- May 24, 2021
- Status
- CLOSED
- MLS#
- PW21082437
- Year Built
- 1997
- Bedrooms
- 3
- Bathrooms
- 3
- Living Sq. Ft
- 1,378
- Lot Size
- 1,000
- Acres
- 0.02
- Lot Location
- Corner Lot
- Days on Market
- 10
- Property Type
- Condo
- Property Sub Type
- Condominium
- Stories
- Two Levels
- Neighborhood
- Other (Othr)
Property Description
A beautiful turnkey home in the highly desirable gated community of "Altura". This detached rare end unit home features a hardscaped wraparound fully enclosed yard has an amazing "VIEW". Lovely private pathway towards the entrance of the home gives you an extra privacy. Very bright, airy, open & spacious layout facing South. 3 bedrooms & 2.5 bathrooms approximately 1,378 SQFT home features cherry wood laminated flooring on downstairs, fireplace, vaulted ceiling, plantation shutter & ceiling fan. Open Kitchen includes a breakfast counter/bar, granite counter tops, recessed lighting & S/S appliances. Functional office/den on downstairs with custom desk and book shelf is perfect to work from home. Laminated flooring on upstairs & stairs. Master suite on upstairs has an amazing view with dual vanity, his and her closet, upgraded tile flooring, full bath & separate toilet area. Two other spacious bedrooms with custom painting & full bathroom on upstairs. From the kitchen you have a direct access 2 car attached garage with built in storage cabinets & laundry area. There is a neighbor on only one side and views everywhere else. Meticulously well maintained resort style association pool, spa, gym & guest parking spaces. Walking distance to Champions Sports Complex, close to variety of shopping centers, restaurants & Alta Vista Country Club. Easy access to Freeway 91, 57 & 55. Award winning Placentia-Yorba Linda Schools. No Mello Roos & low monthly HOA dues ($140). "HURRY. WON'T LAST LONG"!!!
Additional Information
- HOA
- 140
- Frequency
- Monthly
- Association Amenities
- Clubhouse, Fitness Center, Pool, Spa/Hot Tub
- Appliances
- Dishwasher, Disposal, Microwave, Water Heater
- Pool Description
- Community, Association
- Fireplace Description
- Family Room, Gas
- Heat
- Central
- Cooling
- Yes
- Cooling Description
- Central Air
- View
- City Lights, Trees/Woods
- Patio
- Wrap Around
- Garage Spaces Total
- 2
- Sewer
- Sewer Assessment(s)
- Water
- Public
- School District
- Placentia-Yorba Linda Unified
- Interior Features
- Granite Counters, High Ceilings, Recessed Lighting, All Bedrooms Up, Walk-In Closet(s)
- Attached Structure
- Detached
- Number Of Units Total
- 1
Listing courtesy of Listing Agent: Sam Sang Oh (samoh@firstteam.com) from Listing Office: First Team Real Estate.
Listing sold by James Birmingham from James Birmingham, Broker
Mortgage Calculator
Based on information from California Regional Multiple Listing Service, Inc. as of . This information is for your personal, non-commercial use and may not be used for any purpose other than to identify prospective properties you may be interested in purchasing. Display of MLS data is usually deemed reliable but is NOT guaranteed accurate by the MLS. Buyers are responsible for verifying the accuracy of all information and should investigate the data themselves or retain appropriate professionals. Information from sources other than the Listing Agent may have been included in the MLS data. Unless otherwise specified in writing, Broker/Agent has not and will not verify any information obtained from other sources. The Broker/Agent providing the information contained herein may or may not have been the Listing and/or Selling Agent.
