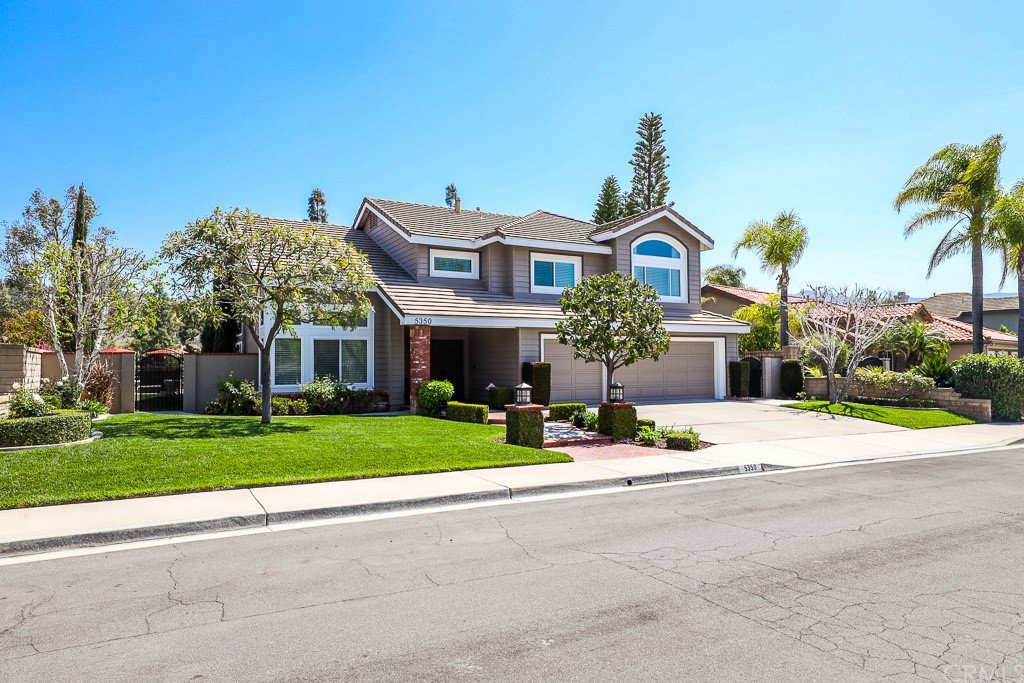5350 Avenida De Despacio, Yorba Linda, CA 92887
- $1,400,000
- 4
- BD
- 3
- BA
- 2,819
- SqFt
- Sold Price
- $1,400,000
- List Price
- $1,350,000
- Closing Date
- Jun 01, 2021
- Status
- CLOSED
- MLS#
- PW21081025
- Year Built
- 1990
- Bedrooms
- 4
- Bathrooms
- 3
- Living Sq. Ft
- 2,819
- Lot Size
- 15,795
- Acres
- 0.36
- Lot Location
- 0-1 Unit/Acre, Front Yard, Landscaped, Sprinkler System
- Days on Market
- 7
- Property Type
- Single Family Residential
- Property Sub Type
- Single Family Residence
- Stories
- Two Levels
- Neighborhood
- Other (Othr)
Property Description
Welcome to 5350 Avenida De Despacio; a spectacular entertainer's paradise on the Eastern side of the Land of Gracious Living. Located in one of the most highly desirable and beautiful neighborhoods in Yorba Linda, this exquisite home offers the best of every world. Within its 2,821 square feet of living space, there are 4 sizable bedrooms and 2 and a half baths. The double-door entry opens to a formal living and dining room with soaring ceilings. The highly upgraded kitchen and family room are large enough for gatherings, but warm and cozy enough for family evenings at home. The Master Suite is located on the 1st floor, and has a luxurious on-suite with a huge shower and separate soaking tub, as well as French doors that open out to the stunning back yard. Up the wrought iron staircase, there is a large loft, three large bedrooms, and a full bath. The back-yard is an absolute dream with it's magnificent hard and soft scapes, pebble-tech pool and spa, built-in kitchen and custom fire pit. The large side yard has huge potential for RV/boat access. This home is within the boundaries of some of the best schools that Yorba Linda has to offer; Bryant Ranch Elementary, Travis Ranch Middle and Yorba Linda High School. Close in proximity to freeways, shopping, dining, and Yorba Linda's famous trail system. This home is truly second to none!
Additional Information
- Appliances
- 6 Burner Stove, Built-In Range, Double Oven, Microwave, Water Softener, Water Heater
- Pool
- Yes
- Pool Description
- In Ground, Private
- Fireplace Description
- Family Room
- Heat
- Central, Fireplace(s)
- Cooling
- Yes
- Cooling Description
- Central Air
- View
- Hills, Mountain(s), Neighborhood
- Patio
- Covered
- Roof
- Tile
- Garage Spaces Total
- 3
- Sewer
- Public Sewer
- Water
- Public
- School District
- Placentia-Yorba Linda Unified
- Elementary School
- Bryant Ranch
- Middle School
- Travis Ranch
- High School
- Yorba Linda
- Interior Features
- Beamed Ceilings, Ceiling Fan(s), Granite Counters, High Ceilings, Open Floorplan, Recessed Lighting, Two Story Ceilings, Bedroom on Main Level, Entrance Foyer, Loft, Main Level Master
- Attached Structure
- Detached
- Number Of Units Total
- 1
Listing courtesy of Listing Agent: Lillian Barrett (cljbarrett@sbcglobal.net) from Listing Office: First Team Real Estate.
Listing sold by Joshua Choi from Joshua Choi, Broker
Mortgage Calculator
Based on information from California Regional Multiple Listing Service, Inc. as of . This information is for your personal, non-commercial use and may not be used for any purpose other than to identify prospective properties you may be interested in purchasing. Display of MLS data is usually deemed reliable but is NOT guaranteed accurate by the MLS. Buyers are responsible for verifying the accuracy of all information and should investigate the data themselves or retain appropriate professionals. Information from sources other than the Listing Agent may have been included in the MLS data. Unless otherwise specified in writing, Broker/Agent has not and will not verify any information obtained from other sources. The Broker/Agent providing the information contained herein may or may not have been the Listing and/or Selling Agent.
