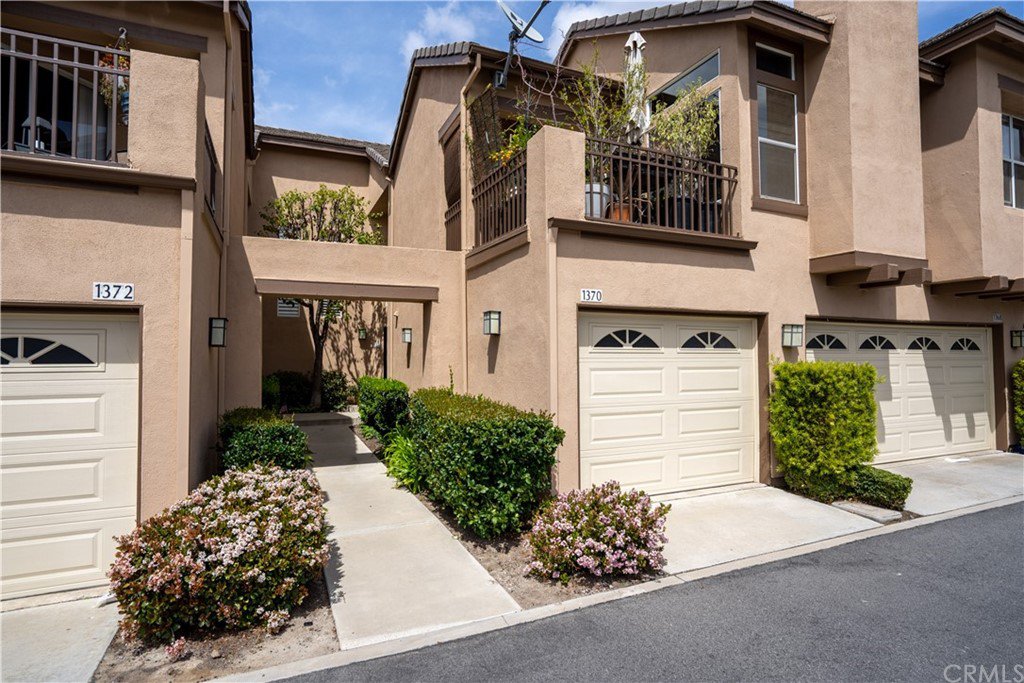1370 S Country Glen Way, Anaheim Hills, CA 92808
- $645,000
- 3
- BD
- 3
- BA
- 1,216
- SqFt
- Sold Price
- $645,000
- List Price
- $599,999
- Closing Date
- May 12, 2021
- Status
- CLOSED
- MLS#
- PW21079224
- Year Built
- 1994
- Bedrooms
- 3
- Bathrooms
- 3
- Living Sq. Ft
- 1,216
- Lot Size
- 1,171
- Acres
- 0.03
- Days on Market
- 3
- Property Type
- Condo
- Style
- Traditional
- Property Sub Type
- Condominium
- Stories
- Two Levels
- Neighborhood
- Summit Court (Smct)
Property Description
Located in the heart of Anaheim Hills is this highly desired community of Summit Court. This spacious end unit offers 3 bedrooms and 3 bathrooms with no neighbors above or below you! Upon entering you will notice beautiful wood look flooring, a stone facade fireplace, high ceilings and custom crafted plantation shutters. Offering an open floor plan, this unit is perfect for entertaining family and friends. A centrally located kitchen is family room adjacent and boasts top of the line appliances and direct access to the garage and laundry area. Located on the first floor is a bedroom and full bathroom; a perfect guest room for out of town visitors. Take the slider out to the upper patio deck which has been transformed into a private oasis, creating a large back yard feel complete with exterior dining area, hardscape border and flower garden. Located on the upper level is the Master Suite with vaulted ceilings, dual sink vanity and a HUGE walk in closet! One additional bedroom and full bath is located on the upper level also including built in linen storage. This unit offers a one car attached garage and plenty of guest parking! The community offers a fitness room, playground area plus a pool and spa with gorgeous views of the rolling hills. The Summit community is close to award winning schools, shopping, dining, and entertainment for all ages and is freeway close to world class southern California beaches and local ski resorts. Do not miss out on this opportunity to live in this highly coveted community!
Additional Information
- HOA
- 275
- Frequency
- Monthly
- Association Amenities
- Call for Rules, Maintenance Grounds, Management, Pool
- Appliances
- Dishwasher, Disposal, Gas Oven, Gas Range, Microwave, Water Heater
- Pool Description
- Community, In Ground, Association
- Fireplace Description
- Family Room, Gas
- Heat
- Forced Air
- Cooling
- Yes
- Cooling Description
- Central Air
- View
- None
- Exterior Construction
- Frame, Stucco
- Patio
- Concrete, Open, Patio
- Roof
- Concrete, Tile
- Garage Spaces Total
- 1
- Sewer
- Public Sewer, Sewer Tap Paid
- Water
- Public
- School District
- Orange Unified
- Elementary School
- Running Springs
- Middle School
- El Rancho
- High School
- Canyon
- Interior Features
- Built-in Features, Crown Molding, Cathedral Ceiling(s), High Ceilings, Open Floorplan, Pantry, Paneling/Wainscoting, Recessed Lighting, Tile Counters, Unfurnished, Bedroom on Main Level, Galley Kitchen, Walk-In Closet(s)
- Attached Structure
- Attached
- Number Of Units Total
- 1
Listing courtesy of Listing Agent: Michael Kelly (offers@mikeandtravis.com) from Listing Office: First Team Real Estate.
Listing sold by Michael Kelly from First Team Real Estate
Mortgage Calculator
Based on information from California Regional Multiple Listing Service, Inc. as of . This information is for your personal, non-commercial use and may not be used for any purpose other than to identify prospective properties you may be interested in purchasing. Display of MLS data is usually deemed reliable but is NOT guaranteed accurate by the MLS. Buyers are responsible for verifying the accuracy of all information and should investigate the data themselves or retain appropriate professionals. Information from sources other than the Listing Agent may have been included in the MLS data. Unless otherwise specified in writing, Broker/Agent has not and will not verify any information obtained from other sources. The Broker/Agent providing the information contained herein may or may not have been the Listing and/or Selling Agent.
