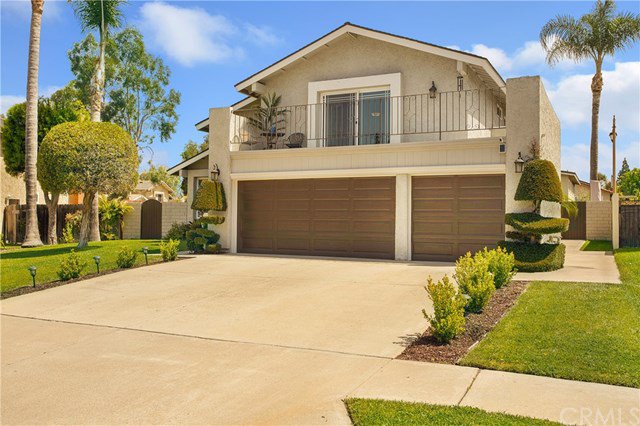124 S Calle Da Gama, Anaheim Hills, CA 92807
- $1,000,000
- 4
- BD
- 3
- BA
- 2,358
- SqFt
- Sold Price
- $1,000,000
- List Price
- $979,000
- Closing Date
- Jun 01, 2021
- Status
- CLOSED
- MLS#
- PW21077445
- Year Built
- 1974
- Bedrooms
- 4
- Bathrooms
- 3
- Living Sq. Ft
- 2,358
- Lot Size
- 6,045
- Acres
- 0.14
- Lot Location
- Cul-De-Sac
- Days on Market
- 8
- Property Type
- Single Family Residential
- Style
- Contemporary
- Property Sub Type
- Single Family Residence
- Stories
- Two Levels
- Neighborhood
- Other (Othr)
Property Description
Luxury and location: the best of both can be found with this one! This stunning and completely remodeled Anaheim Hills pool homes sits on a cul-de-sac right across from some of Anaheim Hills' best dining and retail experiences and is perfect for indoor and outdoor entertaining- what more could you ask for??!! As you enter through the custom double steel and glass entry doors, you'll immediately be greeted by the soaring vaulted ceilings, open formal living and dining rooms. The upgraded kitchen features gorgeous espresso cabinetry, stainless steel appliances, a quartz waterfall countertop at the peninsula with counter seating, and full height tiled backsplash at the range. Gorgeous dual pane vinyl windows and doors can be found throughout this property, along with recessed lighting, and upgraded ceiling fans. Get ready to cozy up with friends and family in the family room, which is highlighted by a stacked ledger stone fireplace and opens to the rear yard. For those seeking a space for in-laws/elderly/teenager or perhaps privacy in an office, you'll appreciate the downstairs bedroom and bathroom. As you walk upstairs the master suite sits opposite the secondary bedrooms, and features 2 separate walk-in closets, a gorgeous soaking tub in the bathroom, and a sliding glass door to your very own deck! Finally, you'll be excited to enjoy this upcoming summer in the sparkling pool, which has a brand new pump and solar heater! This home also offers a 3-car garage which has several storage cabinets and painted floors! Come take a look before this gem is gone!
Additional Information
- Appliances
- Dishwasher, Gas Range, Range Hood, Self Cleaning Oven, Water Heater
- Pool
- Yes
- Pool Description
- In Ground, Private, Solar Heat
- Fireplace Description
- Family Room, Gas
- Heat
- Central
- Cooling
- Yes
- Cooling Description
- Central Air
- View
- Neighborhood
- Exterior Construction
- Stucco
- Patio
- Concrete, Deck, Front Porch, Open, Patio
- Roof
- Composition
- Garage Spaces Total
- 3
- Sewer
- Public Sewer
- Water
- Public
- School District
- Orange Unified
- High School
- Canyon
- Interior Features
- Built-in Features, Ceiling Fan(s), High Ceilings, Open Floorplan, Pantry, Recessed Lighting, Storage, Bedroom on Main Level
- Attached Structure
- Detached
- Number Of Units Total
- 1
Listing courtesy of Listing Agent: Veronica Bertrand (realestate.veronicab@gmail.com) from Listing Office: Red Diamond Realty.
Listing sold by Veronica Bertrand from Red Diamond Realty
Mortgage Calculator
Based on information from California Regional Multiple Listing Service, Inc. as of . This information is for your personal, non-commercial use and may not be used for any purpose other than to identify prospective properties you may be interested in purchasing. Display of MLS data is usually deemed reliable but is NOT guaranteed accurate by the MLS. Buyers are responsible for verifying the accuracy of all information and should investigate the data themselves or retain appropriate professionals. Information from sources other than the Listing Agent may have been included in the MLS data. Unless otherwise specified in writing, Broker/Agent has not and will not verify any information obtained from other sources. The Broker/Agent providing the information contained herein may or may not have been the Listing and/or Selling Agent.
