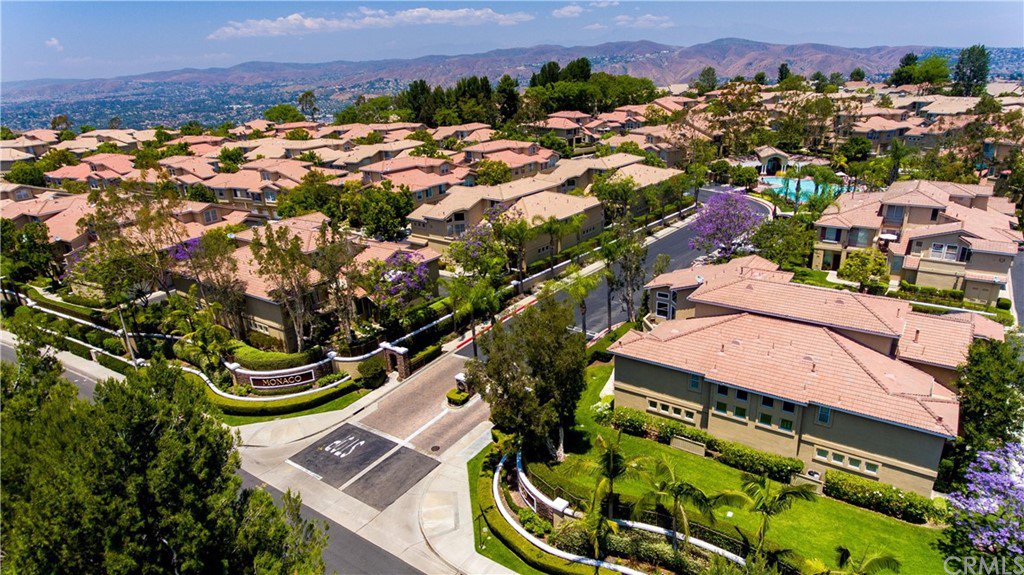7748 E Portofino Avenue, Anaheim Hills, CA 92808
- $445,000
- 1
- BD
- 2
- BA
- 883
- SqFt
- Sold Price
- $445,000
- List Price
- $419,000
- Closing Date
- May 19, 2021
- Status
- CLOSED
- MLS#
- PW21077097
- Year Built
- 1995
- Bedrooms
- 1
- Bathrooms
- 2
- Living Sq. Ft
- 883
- Lot Location
- Lawn
- Days on Market
- 3
- Property Type
- Condo
- Property Sub Type
- Condominium
- Stories
- Three Or More Levels
- Neighborhood
- Monaco (Monc)
Property Description
ONE BEDROOM MONACO CONDO! Features Travertine Flooring and Carpeting with fresh New Paint throughout. The Kitchen has White Tiled Counters, Microwave, Dishwasher, Gas Stove and a Refrigerator which is included. Cozy gas log Fireplace & Large Media Niche in Living Room. Your own spacious Balcony is located right off of Living Room. The Extra Large Bedroom is approximately 14.25' x 11,5'. Master Bath features double sink vanity, shower over a large oval soaking tub plus a spacious Walk-In Closet. Desirable Inside Laundry Area is located in your own 2 Car Attached Garage and includes a Washer and gas Dryer. The tandem style garage is Extra Long with plenty of room for 2 Cars & then some. Monaco amenities include a Resort Style Pool Area with Table, Chairs, Umbrellas, Clubhouse, BBQs, Weight/Work-Out Room, 2 Tennis Courts and 3 Spas located throughout the complex. This condo is conveniently located close by all kinds of Shopping, numerous Restaurants, the 91 Freeway and 241 Toll Road plus Savi Ranch Shopping. It is easy walking distance to Canyon Rim Elementary School, a Park, Walking/Hiking Trails and Walnut Canyon Reservoir. This area of Anaheim Hills is truly a Hidden Gem!
Additional Information
- HOA
- 297
- Frequency
- Monthly
- Association Amenities
- Clubhouse, Fitness Center, Barbecue, Pool, Spa/Hot Tub, Tennis Court(s)
- Appliances
- Dishwasher, Gas Cooktop, Disposal, Gas Oven, Gas Water Heater, Microwave, Refrigerator, Vented Exhaust Fan, Water Heater, Dryer, Washer
- Pool Description
- Community, Heated, In Ground, Association
- Fireplace Description
- Living Room
- Heat
- Heat Pump
- Cooling
- Yes
- Cooling Description
- Central Air
- View
- None
- Roof
- Tile
- Garage Spaces Total
- 2
- Sewer
- Public Sewer
- Water
- Public
- School District
- Orange Unified
- Interior Features
- Balcony, High Ceilings, Multiple Staircases, Open Floorplan, Tile Counters, Tandem, All Bedrooms Up, Walk-In Closet(s)
- Attached Structure
- Attached
- Number Of Units Total
- 1
Listing courtesy of Listing Agent: Wendy Emerson (WendyEmerson@FirstTeam.com) from Listing Office: First Team Real Estate.
Listing sold by Sara Palacios from Keller Williams Pacific Estate
Mortgage Calculator
Based on information from California Regional Multiple Listing Service, Inc. as of . This information is for your personal, non-commercial use and may not be used for any purpose other than to identify prospective properties you may be interested in purchasing. Display of MLS data is usually deemed reliable but is NOT guaranteed accurate by the MLS. Buyers are responsible for verifying the accuracy of all information and should investigate the data themselves or retain appropriate professionals. Information from sources other than the Listing Agent may have been included in the MLS data. Unless otherwise specified in writing, Broker/Agent has not and will not verify any information obtained from other sources. The Broker/Agent providing the information contained herein may or may not have been the Listing and/or Selling Agent.
