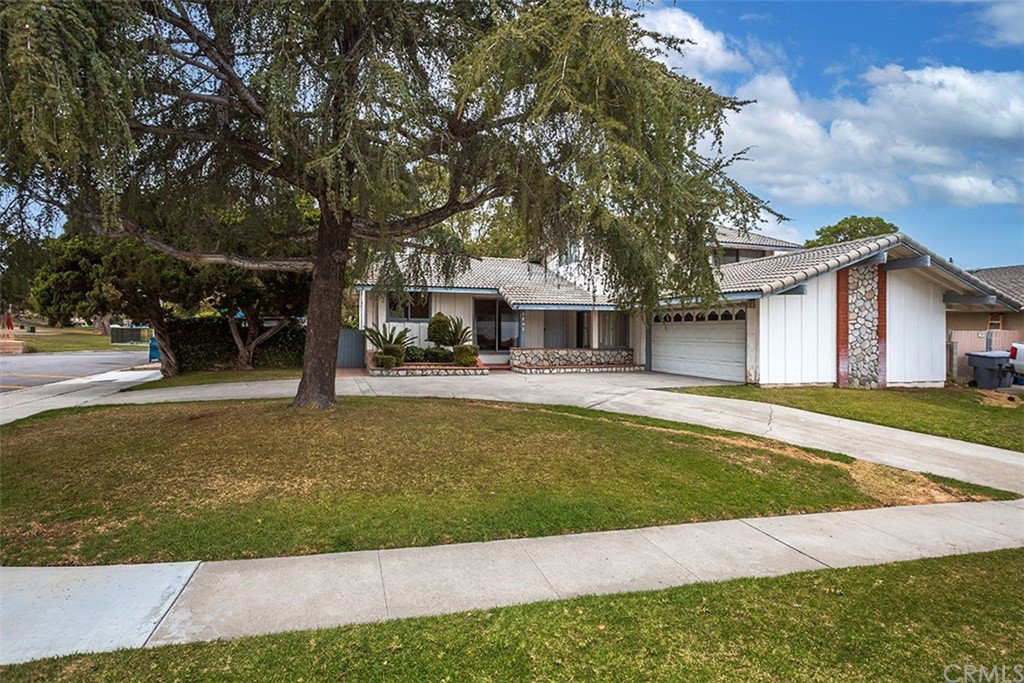2241 Wimbleton Lane, La Habra, CA 90631
- $845,000
- 5
- BD
- 3
- BA
- 2,404
- SqFt
- Sold Price
- $845,000
- List Price
- $870,000
- Closing Date
- May 17, 2021
- Status
- CLOSED
- MLS#
- PW21076893
- Year Built
- 1962
- Bedrooms
- 5
- Bathrooms
- 3
- Living Sq. Ft
- 2,404
- Lot Size
- 8,800
- Acres
- 0.20
- Lot Location
- Corner Lot
- Days on Market
- 5
- Property Type
- Single Family Residential
- Property Sub Type
- Single Family Residence
- Stories
- Two Levels
- Neighborhood
- Fashion Heights (Fshh)
Property Description
This Classic 1960's home is perfect for your family with hard to find 5 bedrooms and two are downstairs! The home is located on a large corner lot next to Oeste Park in the highly sought after Fullerton Union & Olita Elementary school district. Enter the home to see the vaulted ceiling living room and huge family kitchen that features a large bay window overlooking the front yard and upgraded kitchen with lots of granite counter space, tons of cabinets and built-in appliances including a new dishwasher and trash compactor. The living room has a formal dining room and a retro-style angled fireplace and huge windows to see the large backyard. Step down to the massive family room with backyard access and a mini wet bar, perfect for large gatherings. Just off the family room is a updated three quarter bath and two downstairs bedrooms and access to the garage. The upstairs features a large master suite with a attached bath with custom tile work and multiple closets plus enjoy your private balcony with a peaceful park view. Two additional bedrooms and a completely remodeled bath with subway tile finish off the upstairs. Brand NEW main sewer, NEW water heater, tile roof and copper plumbing make for years of low maintenance. The backyard is large with side yard and plenty of grass to play on. Need parking? There is a abundance of parking on the circular driveway plus street parking along the front & side of the property and possible RV access with some minor modifications. Close to all schools, shopping including Trader Joe's, restaurants, golf and of course the park! * Some photos have been virtually staged.
Additional Information
- Appliances
- Dishwasher, Gas Oven, Gas Range
- Pool Description
- None
- Fireplace Description
- Living Room
- Heat
- Forced Air
- Cooling
- Yes
- Cooling Description
- Central Air
- View
- Park/Greenbelt
- Exterior Construction
- Stucco, Wood Siding, Copper Plumbing
- Patio
- Concrete
- Roof
- Spanish Tile
- Garage Spaces Total
- 2
- Sewer
- Public Sewer
- Water
- Public
- School District
- Fullerton Joint Union High
- Elementary School
- Olita
- Middle School
- Rancho-Starbuck
- Interior Features
- Cathedral Ceiling(s)
- Attached Structure
- Detached
- Number Of Units Total
- 1
Listing courtesy of Listing Agent: Frank Jesolva (frankjesolva@hotmail.com) from Listing Office: Century 21 Westworld Realty.
Listing sold by Rene Nario from Nario International Realty
Mortgage Calculator
Based on information from California Regional Multiple Listing Service, Inc. as of . This information is for your personal, non-commercial use and may not be used for any purpose other than to identify prospective properties you may be interested in purchasing. Display of MLS data is usually deemed reliable but is NOT guaranteed accurate by the MLS. Buyers are responsible for verifying the accuracy of all information and should investigate the data themselves or retain appropriate professionals. Information from sources other than the Listing Agent may have been included in the MLS data. Unless otherwise specified in writing, Broker/Agent has not and will not verify any information obtained from other sources. The Broker/Agent providing the information contained herein may or may not have been the Listing and/or Selling Agent.
