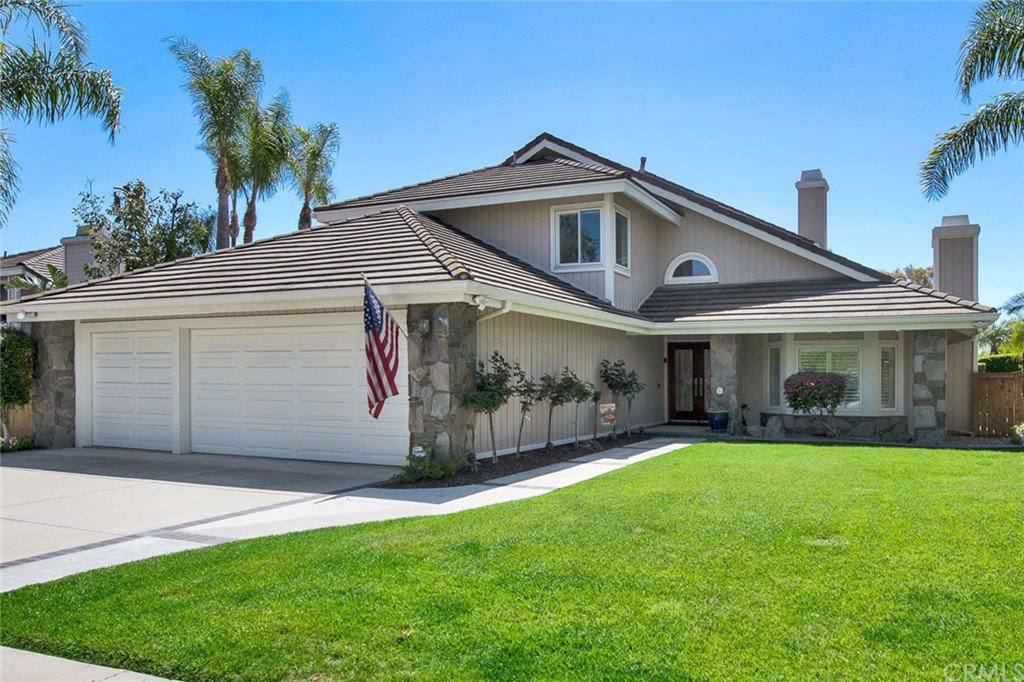21790 Mackenzie Avenue, Yorba Linda, CA 92887
- $1,135,000
- 4
- BD
- 3
- BA
- 2,388
- SqFt
- Sold Price
- $1,135,000
- List Price
- $1,100,000
- Closing Date
- May 20, 2021
- Status
- CLOSED
- MLS#
- PW21076263
- Year Built
- 1985
- Bedrooms
- 4
- Bathrooms
- 3
- Living Sq. Ft
- 2,388
- Lot Size
- 10,125
- Acres
- 0.23
- Lot Location
- Front Yard, Sprinklers In Rear, Sprinklers In Front, Lawn, Landscaped, Sprinklers Timer, Sprinkler System, Street Level
- Days on Market
- 6
- Property Type
- Single Family Residential
- Style
- Traditional
- Property Sub Type
- Single Family Residence
- Stories
- Two Levels
- Neighborhood
- Other (Othr)
Property Description
Welcome to this immaculately kept home with its light and bright interior and open floor plan located on a single loaded street! The attractive new walkway with brick ribbon accents leads you to the double door beveled glass entry. Step inside to the sweeping staircase with decorative carpeting and Living room with its handsome wood laminate flooring and fireplace. The beautiful windows have custom finishes. The Master Suite with it’s generously sized room and private balcony allows one to enjoy the fresh air while taking in the view of the hills and twinkling lights. In addition, the remodeled Master Bath with its custom soft close cabinetry, dual sinks and elegant stone shower, private water closet and walk-in closet is resort-like. There are 3 additional bedrooms, one being on the first floor making a fantastic guest room or place for a parent. The Kitchen with it’s sunny breakfast nook is open to the family room with an inviting fireplace creating a gathering place for family and friends. Enjoy the meticulously maintained yard with its patio cover, large side yard with Tuff Shed, grassy area with ample drainage. So much to see and appreciate! NO HOA or Mello Roos, and the bonus of award winning Placentia-Yorba Linda schools!
Additional Information
- Appliances
- Dishwasher, Electric Range, Disposal, Water Softener, Water Heater
- Pool Description
- None
- Fireplace Description
- Family Room, Living Room
- Heat
- Central
- Cooling
- Yes
- Cooling Description
- Central Air
- View
- Hills
- Exterior Construction
- Stucco
- Patio
- Covered, Open, Patio
- Roof
- Concrete
- Garage Spaces Total
- 3
- Sewer
- Public Sewer
- Water
- Public
- School District
- Placentia-Yorba Linda Unified
- Interior Features
- Balcony, Ceiling Fan(s), Cathedral Ceiling(s), Granite Counters, Recessed Lighting, Storage, Bedroom on Main Level, Jack and Jill Bath, Walk-In Closet(s)
- Attached Structure
- Detached
- Number Of Units Total
- 1
Listing courtesy of Listing Agent: Michelle Sanders (msanders@socal.rr.com) from Listing Office: Seven Gables Real Estate.
Listing sold by Twilla King from Berkshire Hathaway HomeService
Mortgage Calculator
Based on information from California Regional Multiple Listing Service, Inc. as of . This information is for your personal, non-commercial use and may not be used for any purpose other than to identify prospective properties you may be interested in purchasing. Display of MLS data is usually deemed reliable but is NOT guaranteed accurate by the MLS. Buyers are responsible for verifying the accuracy of all information and should investigate the data themselves or retain appropriate professionals. Information from sources other than the Listing Agent may have been included in the MLS data. Unless otherwise specified in writing, Broker/Agent has not and will not verify any information obtained from other sources. The Broker/Agent providing the information contained herein may or may not have been the Listing and/or Selling Agent.
