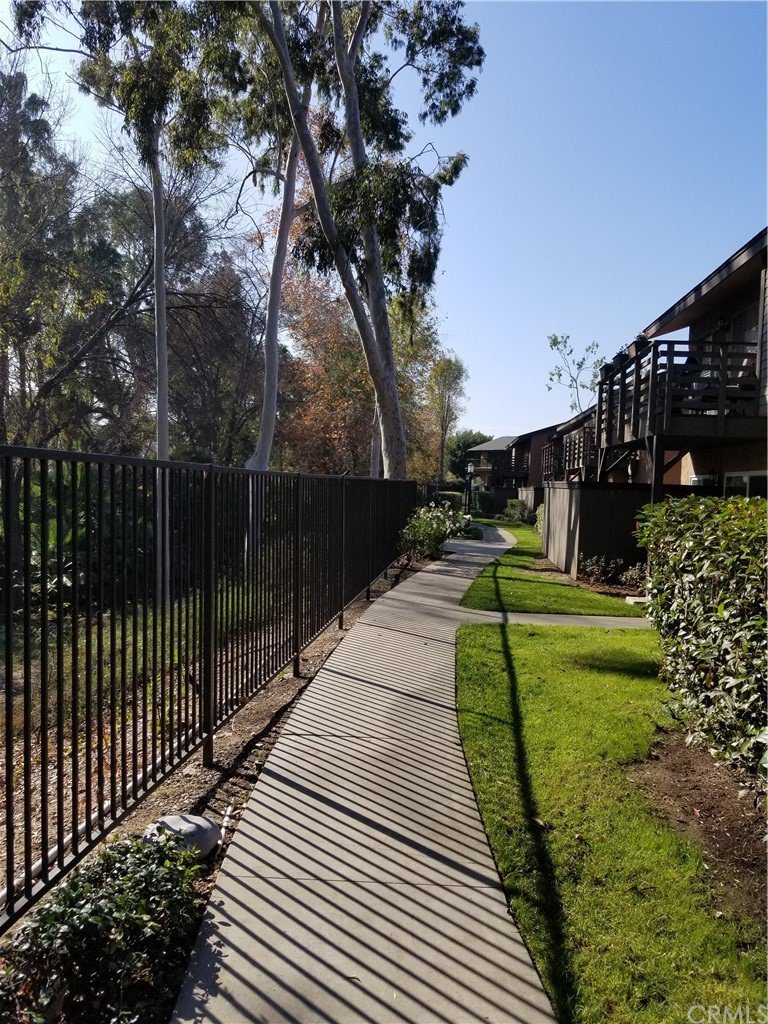1480 W Lambert Road Unit 289, La Habra, CA 90631
- $328,500
- 1
- BD
- 1
- BA
- 660
- SqFt
- Sold Price
- $328,500
- List Price
- $317,000
- Closing Date
- May 05, 2021
- Status
- CLOSED
- MLS#
- PW21075131
- Year Built
- 1971
- Bedrooms
- 1
- Bathrooms
- 1
- Living Sq. Ft
- 660
- Lot Location
- Garden, Trees
- Days on Market
- 2
- Property Type
- Condo
- Style
- Traditional
- Property Sub Type
- Condominium
- Stories
- One Level
- Neighborhood
- Woodlake Village (Wdlk)
Property Description
You will fall in love with this garden level unit at Creekside Village. The unit features a tiled entrance foyer leading to a large living area great room with views to the private fenced in patio & garden. The entire unit has been freshly painted, carpeted, with new lighting, new faucets, and new vertical blinds. The galley kitchen offers granite countertops, stainless steel sink, chrome faucet, natural wood base and upper cabinets, and a white 4-piece appliance suite. Overhead GE microwave and NEVER USED Frigidaire gas range, frig, and dishwasher. At the end of the hallway there is an open vanity area with large beveled mirror, granite counter top and under mount sink w/chrome faucet. Natural wood base cabinets and pantry/linen cabinets with a heated tile floor toilet/tub/shower room. The area also features a walk-in closet. The bedroom has a window with views into the garden. A deep coat closet is located at the foyer, next to the gas fired heater/air handler unit. Condenser is located on the roof. The well maintained complex is very dog friendly, has multiple pools, BBQ areas, and laundry facilities. This condo is ready for move in!!
Additional Information
- HOA
- 334
- Frequency
- Monthly
- Association Amenities
- Gas, Maintenance Grounds, Hot Water, Insurance, Barbecue, Pool, Pets Allowed, Storage, Trash, Utilities, Water
- Other Buildings
- Storage
- Appliances
- Dishwasher, Gas Range, Microwave, Refrigerator
- Pool Description
- Community, Association
- Heat
- Central
- Cooling
- Yes
- Cooling Description
- Central Air
- View
- Creek/Stream, Trees/Woods, Water
- Exterior Construction
- Drywall, Lap Siding
- Patio
- Concrete, Patio
- Roof
- Asbestos Shingle
- Sewer
- Public Sewer
- Water
- Public
- School District
- Fullerton Joint Union High
- Interior Features
- Ceiling Fan(s), Granite Counters, Track Lighting, All Bedrooms Down, Dressing Area, Entrance Foyer, Galley Kitchen, Walk-In Closet(s)
- Attached Structure
- Attached
- Number Of Units Total
- 253
Listing courtesy of Listing Agent: W Troy Dudley (WTroyDudley.eXp@gmail.com) from Listing Office: eXp Realty of California Inc.
Listing sold by Joseph Portillo from Uptown, Realtors
Mortgage Calculator
Based on information from California Regional Multiple Listing Service, Inc. as of . This information is for your personal, non-commercial use and may not be used for any purpose other than to identify prospective properties you may be interested in purchasing. Display of MLS data is usually deemed reliable but is NOT guaranteed accurate by the MLS. Buyers are responsible for verifying the accuracy of all information and should investigate the data themselves or retain appropriate professionals. Information from sources other than the Listing Agent may have been included in the MLS data. Unless otherwise specified in writing, Broker/Agent has not and will not verify any information obtained from other sources. The Broker/Agent providing the information contained herein may or may not have been the Listing and/or Selling Agent.
