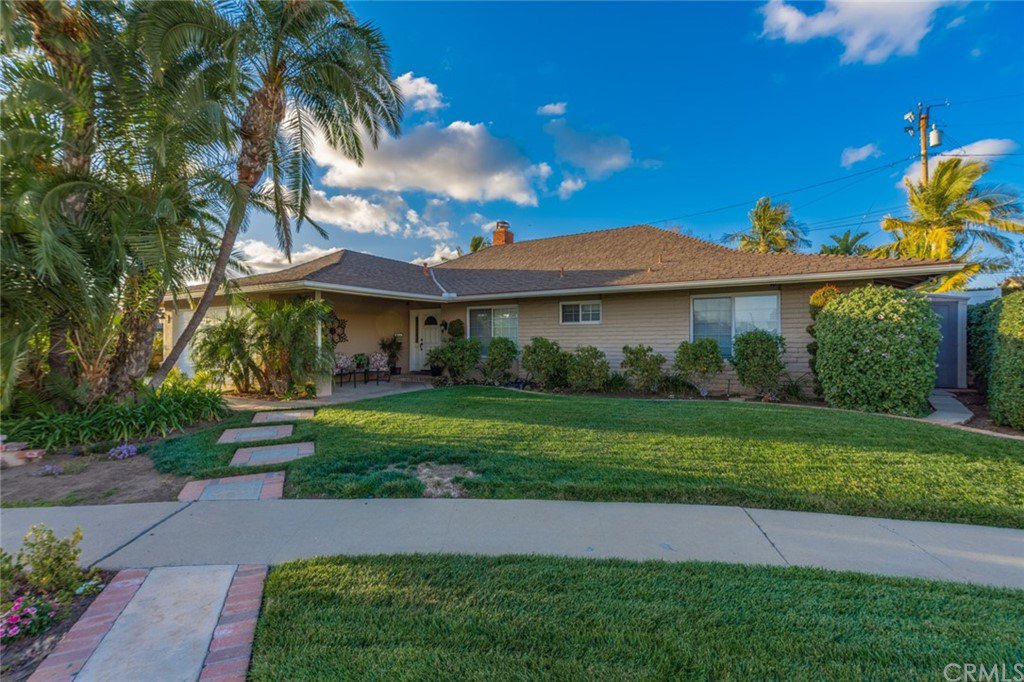143 Beal Avenue, Placentia, CA 92870
- $875,000
- 5
- BD
- 3
- BA
- 2,119
- SqFt
- Sold Price
- $875,000
- List Price
- $819,000
- Closing Date
- May 11, 2021
- Status
- CLOSED
- MLS#
- PW21074482
- Year Built
- 1964
- Bedrooms
- 5
- Bathrooms
- 3
- Living Sq. Ft
- 2,119
- Lot Size
- 7,650
- Acres
- 0.18
- Lot Location
- Back Yard
- Days on Market
- 15
- Property Type
- Single Family Residential
- Property Sub Type
- Single Family Residence
- Stories
- One Level
- Neighborhood
- Other (Othr)
Property Description
Single story home located in the highly desired City of Placentia exudes pride of ownership. As you approach the home, you will quickly take notice of the well manicured lawn and mature palm trees. Entry into the home immediately provides access to the generously sized living room that features tile flooring, recessed lighting, fireplace, dual ceiling fans and shutter window covers. Located next to the living room is the equally generously sized dining room and family room that shares the other side of the fireplace. Both rooms feature tile flooring with the family room featuring built in shelving, recessed lighting, and large glass door entry to the back yard. The dining room features a multi level tray ceiling with custom chandelier. Seamlessly adjoined to the family room is the kitchen which features a large center island with counter top cook top, floating vent hood and pendant lighting. Also featured is abundant storage, bar top seating, and ample countertop space. The master bedroom features vaulted ceilings while the additional 4 bedrooms feature crown molding, wood flooring and ceiling fans. The intimate back yard features mature palm trees and shrubs and a comfortably sized patio ideal for outdoor dining or entertaining. Located near schools, parks, shopping, dining, and with convenient access to Kramer Blvd, Bastanchury Rd, Yorba Linda Blvd and the 57.
Additional Information
- Pool Description
- None
- Fireplace Description
- Living Room
- Heat
- Central
- Cooling
- Yes
- Cooling Description
- Central Air
- View
- None
- Garage Spaces Total
- 2
- Sewer
- Public Sewer
- Water
- Public
- School District
- Placentia-Yorba Linda Unified
- Interior Features
- All Bedrooms Down, Bedroom on Main Level, Main Level Master
- Attached Structure
- Detached
- Number Of Units Total
- 1
Listing courtesy of Listing Agent: Jason Thorman (JasonThormanRE@gmail.com) from Listing Office: eXp Realty of California Inc.
Listing sold by Gary Wat from Keller Williams Beverly Hills
Mortgage Calculator
Based on information from California Regional Multiple Listing Service, Inc. as of . This information is for your personal, non-commercial use and may not be used for any purpose other than to identify prospective properties you may be interested in purchasing. Display of MLS data is usually deemed reliable but is NOT guaranteed accurate by the MLS. Buyers are responsible for verifying the accuracy of all information and should investigate the data themselves or retain appropriate professionals. Information from sources other than the Listing Agent may have been included in the MLS data. Unless otherwise specified in writing, Broker/Agent has not and will not verify any information obtained from other sources. The Broker/Agent providing the information contained herein may or may not have been the Listing and/or Selling Agent.
