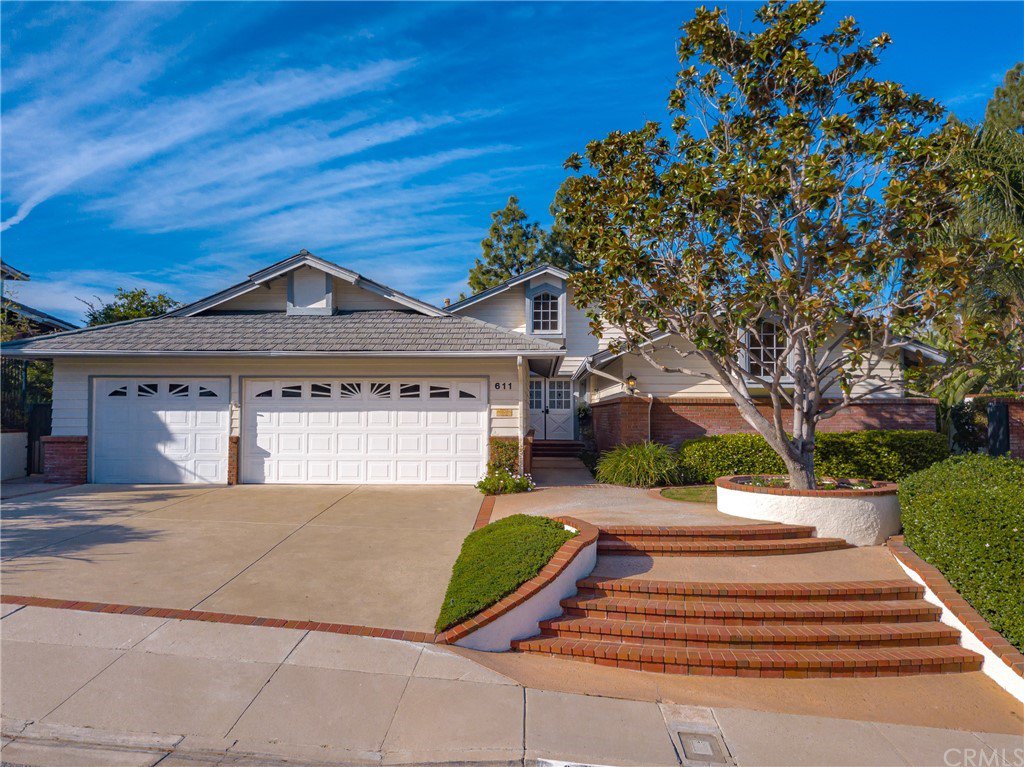611 S Frontier Court, Anaheim Hills, CA 92807
- $1,360,000
- 4
- BD
- 3
- BA
- 2,816
- SqFt
- Sold Price
- $1,360,000
- List Price
- $1,398,000
- Closing Date
- Jun 10, 2021
- Status
- CLOSED
- MLS#
- PW21072451
- Year Built
- 1980
- Bedrooms
- 4
- Bathrooms
- 3
- Living Sq. Ft
- 2,816
- Lot Size
- 10,434
- Acres
- 0.24
- Lot Location
- Landscaped
- Days on Market
- 27
- Property Type
- Single Family Residential
- Style
- Traditional
- Property Sub Type
- Single Family Residence
- Stories
- One Level
- Neighborhood
- Havenhill (Hvhl)
Property Description
A lovely single-story home with a gorgeous panoramic view, and heated pool & jacuzzi. This wonderful home features 4 bedrooms and 3 bathrooms, is located in a private cul-de-sac at the Havenhill Estates of Anaheim Hills. Hardwood floors and crown molding through out the house. A large dining room and extended formal living room with a fireplace and French doors leading to the patio. Elegant wet bar invites you to unwind and to enjoy a beautiful sunset view. The spacious gourmet kitchen with granite countertops opens to a large family room with another fireplace that leads to the backyard. Newer appliances, a brand new stainless steel subzero refrigerator, a wine refrigerator, as well as a cozy kitchen nook with a view of both the backyard and the breathtaking city view. The bathrooms have been newly remodeled with new cabinets, granite countertops. The master bedroom contains a large walk-in closet, a sauna, master shower configured & electrically wired for steam bath generator. Ceiling fans & skylights are located throughout the house. The laundry room has granite countertops, cabinets, storage area and a sink. The 3-car garage has epoxy flooring, extra storage space, and a newer water softener system. Home interior was completely painted with designer paint colors. The yard and the courtyards are beautifully landscaped, and new exterior lighting. Close to 91, 55 Fwy/241 Toll Road. This turnkey home is very low maintenance, and has everything you have been looking for!
Additional Information
- HOA
- 195
- Frequency
- Monthly
- Second HOA
- $176
- Association Amenities
- Call for Rules, Maintenance Grounds, Management
- Other Buildings
- Sauna Private
- Appliances
- 6 Burner Stove, Dishwasher, Electric Oven, Gas Cooktop, High Efficiency Water Heater, Microwave, Refrigerator, Range Hood, Self Cleaning Oven, Water Softener
- Pool
- Yes
- Pool Description
- Heated, In Ground, Private
- Fireplace Description
- Family Room, Living Room
- Heat
- Central
- Cooling
- Yes
- Cooling Description
- Central Air
- View
- City Lights, Hills, Panoramic
- Exterior Construction
- Stucco, Wood Siding, Copper Plumbing
- Patio
- Brick, Concrete, Open, Patio
- Roof
- Metal
- Garage Spaces Total
- 3
- Sewer
- Public Sewer
- Water
- Public
- School District
- Orange Unified
- Elementary School
- Imperial
- Middle School
- Elrancho
- High School
- Canyon
- Interior Features
- Wet Bar, Block Walls, Ceiling Fan(s), Crown Molding, Cathedral Ceiling(s), Granite Counters, High Ceilings, Open Floorplan, Recessed Lighting, Bar, All Bedrooms Down, Main Level Master
- Attached Structure
- Detached
- Number Of Units Total
- 1
Listing courtesy of Listing Agent: Neptune Mobasser (MobasserNeptune@gmail.com) from Listing Office: Coldwell Banker Realty.
Listing sold by Gabbriellea Frigo from Cali Dream Homes
Mortgage Calculator
Based on information from California Regional Multiple Listing Service, Inc. as of . This information is for your personal, non-commercial use and may not be used for any purpose other than to identify prospective properties you may be interested in purchasing. Display of MLS data is usually deemed reliable but is NOT guaranteed accurate by the MLS. Buyers are responsible for verifying the accuracy of all information and should investigate the data themselves or retain appropriate professionals. Information from sources other than the Listing Agent may have been included in the MLS data. Unless otherwise specified in writing, Broker/Agent has not and will not verify any information obtained from other sources. The Broker/Agent providing the information contained herein may or may not have been the Listing and/or Selling Agent.
