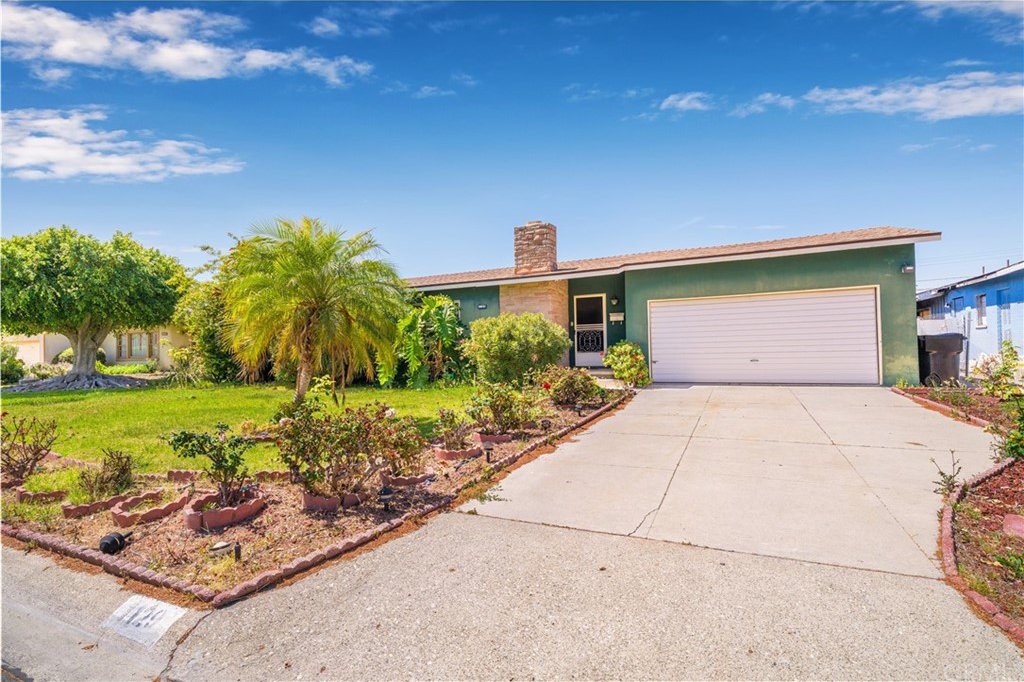1129 N Louise Drive, Anaheim, CA 92805
- $835,000
- 4
- BD
- 3
- BA
- 2,173
- SqFt
- Sold Price
- $835,000
- List Price
- $800,000
- Closing Date
- Jun 11, 2021
- Status
- CLOSED
- MLS#
- PW21070752
- Year Built
- 1952
- Bedrooms
- 4
- Bathrooms
- 3
- Living Sq. Ft
- 2,173
- Lot Size
- 10,260
- Acres
- 0.24
- Lot Location
- 0-1 Unit/Acre, Back Yard, Front Yard, Sprinklers In Rear, Sprinklers In Front, Sprinkler System, Yard
- Days on Market
- 40
- Property Type
- Single Family Residential
- Property Sub Type
- Single Family Residence
- Stories
- One Level
Property Description
Amazing Custom Built home in desirable East Anaheim neighborhood. Over 2173 sq. ft. single story spacious home in great Cul-De-Sac street. Private and enormous park like backyard with large covered patio area. Open and spacious family room and living room. Cozy fireplace. Dining area. Double master bedrooms with retreat room and 2 good size bedrooms. Updated Central Air and heating systems. Newer water heater. Walking closets. Open and large family kitchen. Newer roof. Extra large lot and backyard with fruit trees. Lot size is approximately 10260 sq. ft. Sprinkler systems with timer. Water softener for the whole house. 2 car attached garage with access to living area. Conveniently located near dining, shopping centers. Walking distance to Edison Elementary school. Easy access to freeways. Great choice for large family or a family with extended members.
Additional Information
- Appliances
- Gas Cooktop, Gas Oven, Refrigerator
- Pool Description
- None
- Fireplace Description
- Gas, Living Room
- Heat
- Central, Forced Air, Natural Gas
- Cooling
- Yes
- Cooling Description
- Central Air
- View
- None
- Patio
- Covered
- Roof
- Composition
- Garage Spaces Total
- 2
- Sewer
- Public Sewer, Sewer Tap Paid
- Water
- Public
- School District
- Anaheim Union High
- Elementary School
- Edison
- Middle School
- Sycamore
- High School
- Anaheim
- Interior Features
- Ceiling Fan(s), All Bedrooms Down, Bedroom on Main Level, Main Level Master, Walk-In Closet(s)
- Attached Structure
- Detached
- Number Of Units Total
- 1
Listing courtesy of Listing Agent: Ken Nazeri (ken.nazeri@yahoo.com) from Listing Office: BHHS CA Properties.
Listing sold by Tracy La from Superior Real Estate Group
Mortgage Calculator
Based on information from California Regional Multiple Listing Service, Inc. as of . This information is for your personal, non-commercial use and may not be used for any purpose other than to identify prospective properties you may be interested in purchasing. Display of MLS data is usually deemed reliable but is NOT guaranteed accurate by the MLS. Buyers are responsible for verifying the accuracy of all information and should investigate the data themselves or retain appropriate professionals. Information from sources other than the Listing Agent may have been included in the MLS data. Unless otherwise specified in writing, Broker/Agent has not and will not verify any information obtained from other sources. The Broker/Agent providing the information contained herein may or may not have been the Listing and/or Selling Agent.
