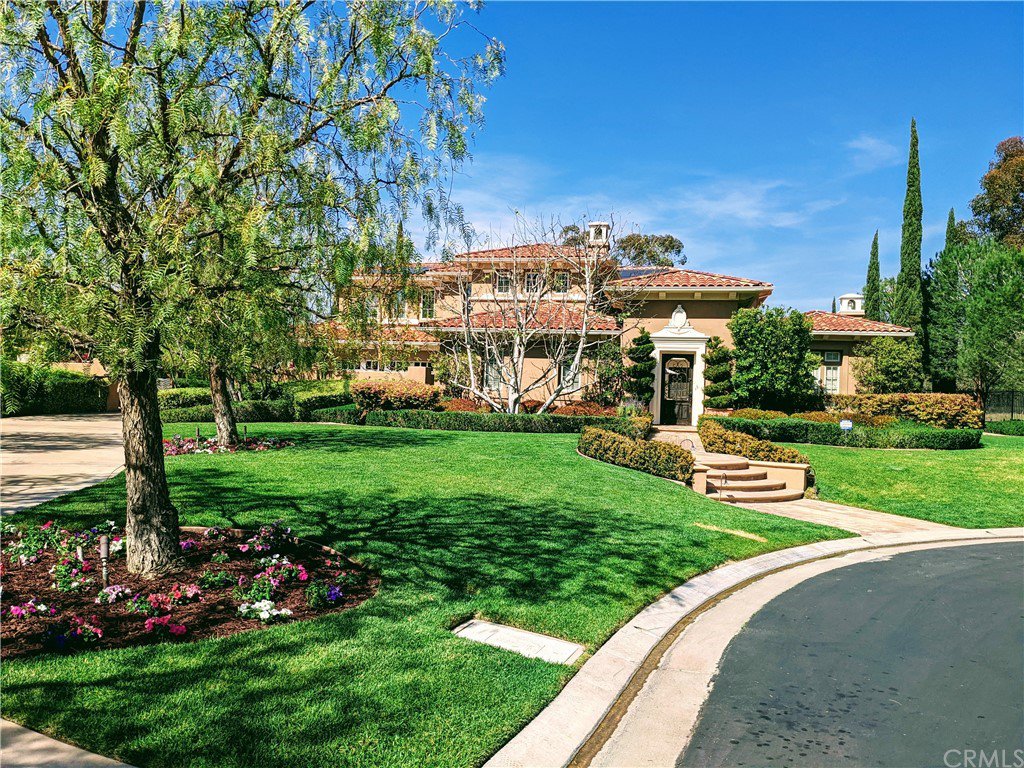2675 Bronzewood Drive, Tustin, CA 92782
- $4,650,000
- 5
- BD
- 6
- BA
- 7,812
- SqFt
- Sold Price
- $4,650,000
- List Price
- $4,688,888
- Closing Date
- Jun 02, 2021
- Status
- CLOSED
- MLS#
- PW21070312
- Year Built
- 2001
- Bedrooms
- 5
- Bathrooms
- 6
- Living Sq. Ft
- 7,812
- Lot Size
- 36,634
- Acres
- 0.84
- Lot Location
- Back Yard, Cul-De-Sac, Front Yard, Garden, Lawn, Landscaped
- Days on Market
- 4
- Property Type
- Single Family Residential
- Property Sub Type
- Single Family Residence
- Stories
- Two Levels
- Neighborhood
- Tustin Ranch Estates (Tsre)
Property Description
Tustin Ranch Estates Plan 4 on nearly an acre lot! This 5 bedroom/6 bath home sits on the most desirable single loaded street at the end of the Cul de Sac in a Gated Community in Orange County. Views to the Mountains and Canyons! Complete privacy! Gourmet Kitchen with Island , Gas Range, walk in pantry as well as Butler’s pantry, Breakfast room, and open to Family room and the outdoors. Wash dishes looking out to the Orchard with lemon, grapefruit and orange trees. Media/pool table room, Formal dining room, living room and state of the art Contemporary Wine Cellar.Main floor in-law suite. 2 Electric Car charging ports, Outdoor ambient lighting by Illuminating Concepts. Beautiful Salt Water pool and spa, Pergola equipped with BBQ, Fridge, and space to sit and relax. Outdoor Fireplace and seating. This home offers many options for outdoor enjoyment all while taking in the view!Owned Solar. Walking distance to elementary and middle schools.Tustin Ranch Estates provides a premium quality of living in Orange County with large Estate homes on large lots with views, privacy and a sense of community.
Additional Information
- HOA
- 750
- Frequency
- Monthly
- Association Amenities
- Controlled Access, Maintenance Grounds, Security
- Appliances
- Dishwasher, Gas Cooktop, High Efficiency Water Heater, Microwave, Range Hood, Tankless Water Heater
- Pool
- Yes
- Pool Description
- Heated, Private, Salt Water
- Fireplace Description
- Family Room, Gas, Living Room, Master Bedroom, Outside
- Heat
- Central, Zoned
- Cooling
- Yes
- Cooling Description
- Central Air, Zoned
- View
- Canyon, Hills, Mountain(s)
- Patio
- Covered, See Remarks
- Garage Spaces Total
- 4
- Sewer
- Public Sewer
- Water
- Public
- School District
- Tustin Unified
- Elementary School
- Peters Canyon
- Middle School
- Pioneer
- High School
- Beckman
- Interior Features
- Crown Molding, Coffered Ceiling(s), High Ceilings, Multiple Staircases, Pantry, Recessed Lighting, Wired for Sound, Bedroom on Main Level, Walk-In Pantry
- Attached Structure
- Detached
- Number Of Units Total
- 1
Listing courtesy of Listing Agent: Edward Blatchford (edwardblatchford@gmail.com) from Listing Office: Surterre Properties, Inc..
Listing sold by Carole Geronsin from BHHS CA Properties
Mortgage Calculator
Based on information from California Regional Multiple Listing Service, Inc. as of . This information is for your personal, non-commercial use and may not be used for any purpose other than to identify prospective properties you may be interested in purchasing. Display of MLS data is usually deemed reliable but is NOT guaranteed accurate by the MLS. Buyers are responsible for verifying the accuracy of all information and should investigate the data themselves or retain appropriate professionals. Information from sources other than the Listing Agent may have been included in the MLS data. Unless otherwise specified in writing, Broker/Agent has not and will not verify any information obtained from other sources. The Broker/Agent providing the information contained herein may or may not have been the Listing and/or Selling Agent.
