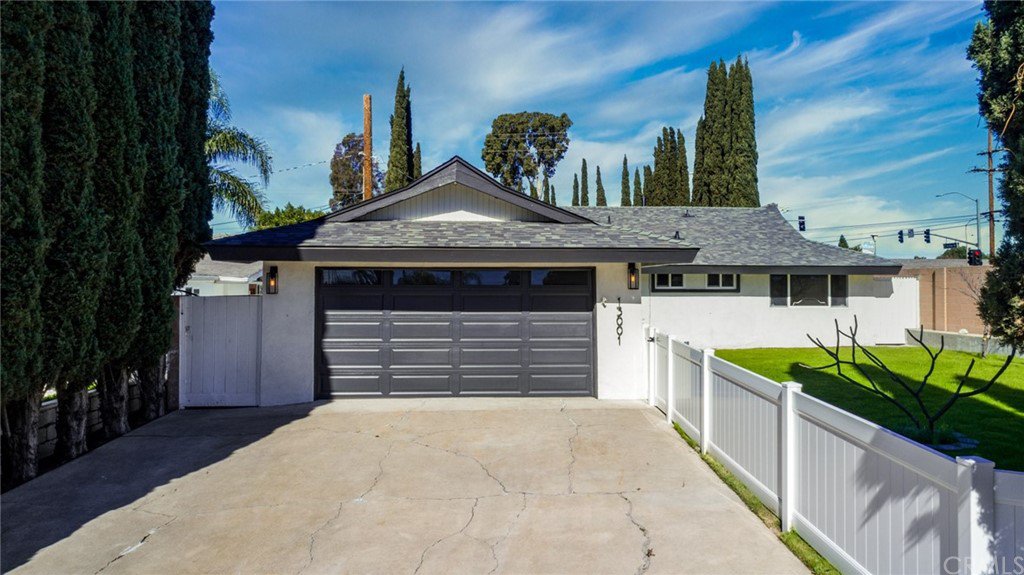13001 Wreath Place, Tustin, CA 92780
- $949,495
- 3
- BD
- 2
- BA
- 1,500
- SqFt
- Sold Price
- $949,495
- List Price
- $950,000
- Closing Date
- May 05, 2021
- Status
- CLOSED
- MLS#
- PW21069409
- Year Built
- 1965
- Bedrooms
- 3
- Bathrooms
- 2
- Living Sq. Ft
- 1,500
- Lot Size
- 13,724
- Acres
- 0.32
- Lot Location
- 0-1 Unit/Acre, Sprinkler System
- Days on Market
- 8
- Property Type
- Single Family Residential
- Property Sub Type
- Single Family Residence
- Stories
- One Level
- Neighborhood
- Other (Othr)
Property Description
EXPANSIVE LOT with a newly remodeled 3bed/2bath home has been generously upgraded inside & out!! Starting with a new roof, new vinyl fences, fresh interior/exterior paint, and landscaping with sprinklers in the front & back. The front enclosed grass area is perfectly shaded with tall Cypress trees that create privacy for all of your safe gatherings! Inside you are greeted with a nice, open floor plan. Large dining area with wood laminate floors opens up to the kitchen nook. Fully remodeled galley style kitchen with self closing cabinets, crown molding, stainless steel appliances, modern fixtures, marble design quartz countertops, and a beautiful porcelain backsplash. Spacious living room with lots of natural sunlight big enough for family gatherings and a home office (perfect for those working from home). Down the hall, beautiful guest bathroom with porcelain tiles, floating double sink vanity, frameless shower door, & modern fixtures. Two guest bedrooms with newer carpet & dual paned windows. Master bedroom features a modern ensuite with a sliding barn door, floating vanity, and a frameless glass stand up shower. And the best part? A HUGE backyard to let your imagination run free~ This single story Tustin home sits on a cul-de-sac and is very central to restaurants, Old Towne Tustin, Costco, Tustin Ranch Golf Course, Tustin Heights Center and easy access to the 5, 55, 261 fwys. Schedule a showing today!
Additional Information
- Appliances
- Dishwasher, Gas Range, Water Heater
- Pool Description
- None
- Fireplace Description
- Living Room
- Heat
- Central, Fireplace(s), Natural Gas
- Cooling Description
- None
- View
- Neighborhood
- Garage Spaces Total
- 2
- Sewer
- Public Sewer
- Water
- Public
- School District
- Tustin Unified
- Elementary School
- Red Hill
- High School
- Tustin
- Interior Features
- Crown Molding, Open Floorplan, Recessed Lighting, All Bedrooms Down, Bedroom on Main Level, Galley Kitchen, Main Level Master
- Attached Structure
- Detached
- Number Of Units Total
- 1
Listing courtesy of Listing Agent: Nicole Han (nhanrealtor@gmail.com) from Listing Office: Lifetime Realty Inc.
Listing sold by Michael Hausam from Vista Pacific Realty
Mortgage Calculator
Based on information from California Regional Multiple Listing Service, Inc. as of . This information is for your personal, non-commercial use and may not be used for any purpose other than to identify prospective properties you may be interested in purchasing. Display of MLS data is usually deemed reliable but is NOT guaranteed accurate by the MLS. Buyers are responsible for verifying the accuracy of all information and should investigate the data themselves or retain appropriate professionals. Information from sources other than the Listing Agent may have been included in the MLS data. Unless otherwise specified in writing, Broker/Agent has not and will not verify any information obtained from other sources. The Broker/Agent providing the information contained herein may or may not have been the Listing and/or Selling Agent.
