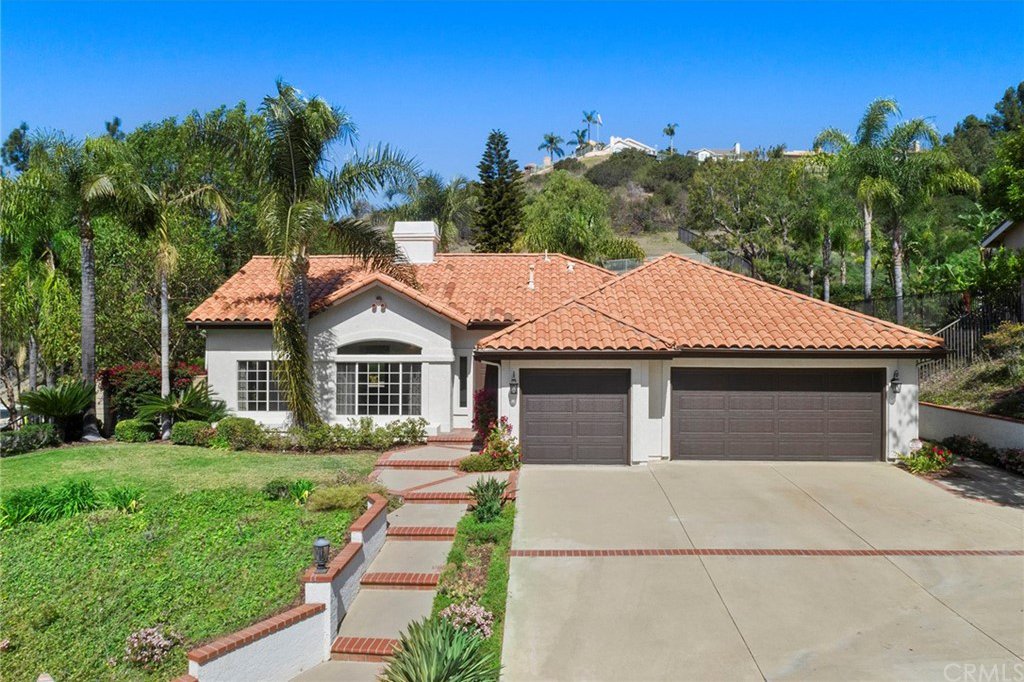5125 Stonehaven Drive, Yorba Linda, CA 92887
- $1,065,000
- 3
- BD
- 2
- BA
- 1,800
- SqFt
- Sold Price
- $1,065,000
- List Price
- $1,049,888
- Closing Date
- Apr 29, 2021
- Status
- CLOSED
- MLS#
- PW21068457
- Year Built
- 1988
- Bedrooms
- 3
- Bathrooms
- 2
- Living Sq. Ft
- 1,800
- Lot Size
- 27,000
- Acres
- 0.62
- Lot Location
- Back Yard, Front Yard, Sprinklers In Rear, Sprinklers In Front, Sprinkler System, Yard
- Days on Market
- 0
- Property Type
- Single Family Residential
- Property Sub Type
- Single Family Residence
- Stories
- One Level
- Neighborhood
- Country Homes (Cnhm)
Property Description
STUNNING ******SINGLE STORY***** remodeled with unbelievable curb appeal and spacious private yard. This fabulous 3 bedroom, 2 bath CENTRALLY located in Yorba Linda features an excellent floor plan boasting voluminous Living room, & Family room VAULTED CEILINGS. Upon entrance you walk into a double sided warming fireplace that flows into a gorgeous remodeled chef’s kitchen with white cabinets, sleek quartz countertops, tile backsplash, & stainless appliances. A convenient center island, breakfast nook, open bay window, all encompass a generous size family room. A second fireplace w/built-in shelving compliment the room. A convenient slider to backyard completes the family room. The hallway leads to three bedrooms, one with double door entry & built-in desk. The primary suite offers soaring ceilings, two closets (one walk-in) & a private slider with direct backyard access. Primary bath includes double vanity, sumptuous soaking tub & separate walk-in shower. Outdoor fun begins in the covered patio looking out to grassy area surrounded by colorful planters. Pristine condition, numerous desirable upgrades, wood like tile thru-out, newer carpet, & the inside laundry which provides access to a 3-car garage. Travis Ranch (K-8) & Yorba Linda High School boundaries! Just minutes from schools, parks, shopping, dining & attractions, this wonderful home has the LOCATION, upgrades and floor plan you have been waiting for. THIS ONE IS A GEM!
Additional Information
- Appliances
- 6 Burner Stove, Double Oven, Dishwasher, Disposal, Microwave
- Pool Description
- None
- Fireplace Description
- Family Room, Living Room
- Heat
- Central, Forced Air, Fireplace(s)
- Cooling
- Yes
- Cooling Description
- Central Air
- View
- Hills, Peek-A-Boo
- Exterior Construction
- Stucco
- Patio
- Covered, Patio
- Roof
- Spanish Tile
- Garage Spaces Total
- 3
- Sewer
- Public Sewer
- Water
- Public
- School District
- Placentia-Yorba Linda Unified
- Elementary School
- Travis Ranch
- Middle School
- Travis Ranch
- High School
- Yorba Linda
- Interior Features
- Built-in Features, Ceiling Fan(s), Cathedral Ceiling(s), Open Floorplan, Pantry, Recessed Lighting, Storage, All Bedrooms Down, Bedroom on Main Level, Main Level Master, Walk-In Closet(s)
- Attached Structure
- Detached
- Number Of Units Total
- 1
Listing courtesy of Listing Agent: Ede Costa (edesestates@gmail.com) from Listing Office: BHHS CA Properties.
Listing sold by Dina Phillips from Aspero Realty, Inc
Mortgage Calculator
Based on information from California Regional Multiple Listing Service, Inc. as of . This information is for your personal, non-commercial use and may not be used for any purpose other than to identify prospective properties you may be interested in purchasing. Display of MLS data is usually deemed reliable but is NOT guaranteed accurate by the MLS. Buyers are responsible for verifying the accuracy of all information and should investigate the data themselves or retain appropriate professionals. Information from sources other than the Listing Agent may have been included in the MLS data. Unless otherwise specified in writing, Broker/Agent has not and will not verify any information obtained from other sources. The Broker/Agent providing the information contained herein may or may not have been the Listing and/or Selling Agent.
