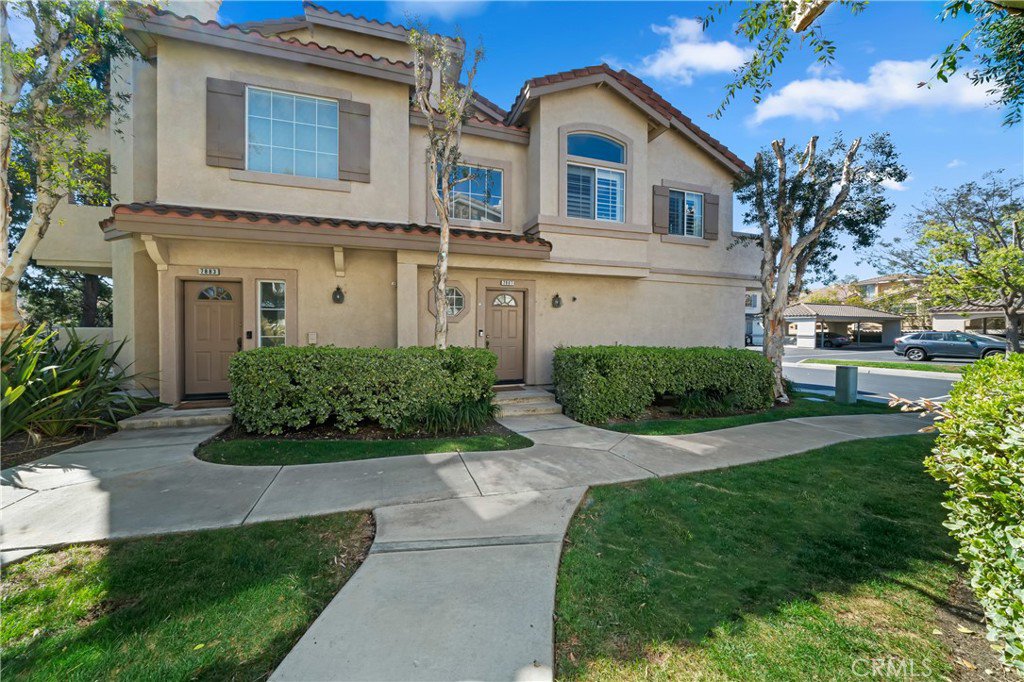7881 E Horizon View Drive, Anaheim Hills, CA 92808
- $595,000
- 2
- BD
- 2
- BA
- 1,108
- SqFt
- Sold Price
- $595,000
- List Price
- $565,777
- Closing Date
- May 11, 2021
- Status
- CLOSED
- MLS#
- PW21068233
- Year Built
- 1995
- Bedrooms
- 2
- Bathrooms
- 2
- Living Sq. Ft
- 1,108
- Days on Market
- 10
- Property Type
- Condo
- Style
- Contemporary
- Property Sub Type
- Condominium
- Stories
- Two Levels
- Neighborhood
- Viewpointe North (Vpnr)
Property Description
The Issa Team is pleased to present this gorgeous and newly upgraded upper end unit with no one above or below. Located in the sought after gated community of Viewpoint North, this unit offers one of the most desired floor plans with a main entrance that opens to foyer, direct access to the attached one car garage and open stairwell leading to the upstairs living. The second level offers a spacious open living room with vaulted ceilings, updated kitchen that opens to the dining area with window seat, beautiful fireplace, sliding glass door to access the private balcony. New shutters on windows, convenient indoor laundry closet located upstairs and suitable to accommodate a full size washer and dryer. All floors throughout the unit were recently replaced with all new tile floors. The master bathroom and the guest bathroom were tastefully updated within the last 18 months with all new vanities, shower/ bath tub wall tiles, floor tiles and all new fixtures. Both a single car garage and an additional assigned carport space come with the unit. This is truly a Turnkey and move-in ready property. Viewpointe North offers gated community with 2 swimming pools, multiple spas, club house, BBQ area and is a walking distance to awarded winning Canyon Rim Elementary School, parks, hiking trails, AH Reservoir, golf course, shopping centers, restaurants and easy connection access to 91 Fwy, 241Toll, 55 Fwy.
Additional Information
- HOA
- 320
- Frequency
- Monthly
- Association Amenities
- Clubhouse, Maintenance Grounds, Barbecue, Pool, Spa/Hot Tub, Security, Cable TV
- Appliances
- Dishwasher, Disposal, Gas Oven, Gas Water Heater
- Pool Description
- Community, In Ground, Association
- Fireplace Description
- Living Room
- Heat
- Central, Fireplace(s)
- Cooling
- Yes
- Cooling Description
- Central Air
- View
- None
- Exterior Construction
- Drywall, Stucco
- Roof
- Tile
- Garage Spaces Total
- 1
- Sewer
- Public Sewer
- Water
- Public
- School District
- Orange Unified
- Elementary School
- Canyon Rim
- Middle School
- El Rancho Charter
- High School
- Canyon
- Interior Features
- Balcony, Ceiling Fan(s), Open Floorplan, All Bedrooms Up
- Attached Structure
- Attached
- Number Of Units Total
- 1
Listing courtesy of Listing Agent: George Issa (theissateam@gmail.com) from Listing Office: Realty One Group West.
Listing sold by SHERRI PINELLI from REALTY MASTERS & ASSOCIATES
Mortgage Calculator
Based on information from California Regional Multiple Listing Service, Inc. as of . This information is for your personal, non-commercial use and may not be used for any purpose other than to identify prospective properties you may be interested in purchasing. Display of MLS data is usually deemed reliable but is NOT guaranteed accurate by the MLS. Buyers are responsible for verifying the accuracy of all information and should investigate the data themselves or retain appropriate professionals. Information from sources other than the Listing Agent may have been included in the MLS data. Unless otherwise specified in writing, Broker/Agent has not and will not verify any information obtained from other sources. The Broker/Agent providing the information contained herein may or may not have been the Listing and/or Selling Agent.
