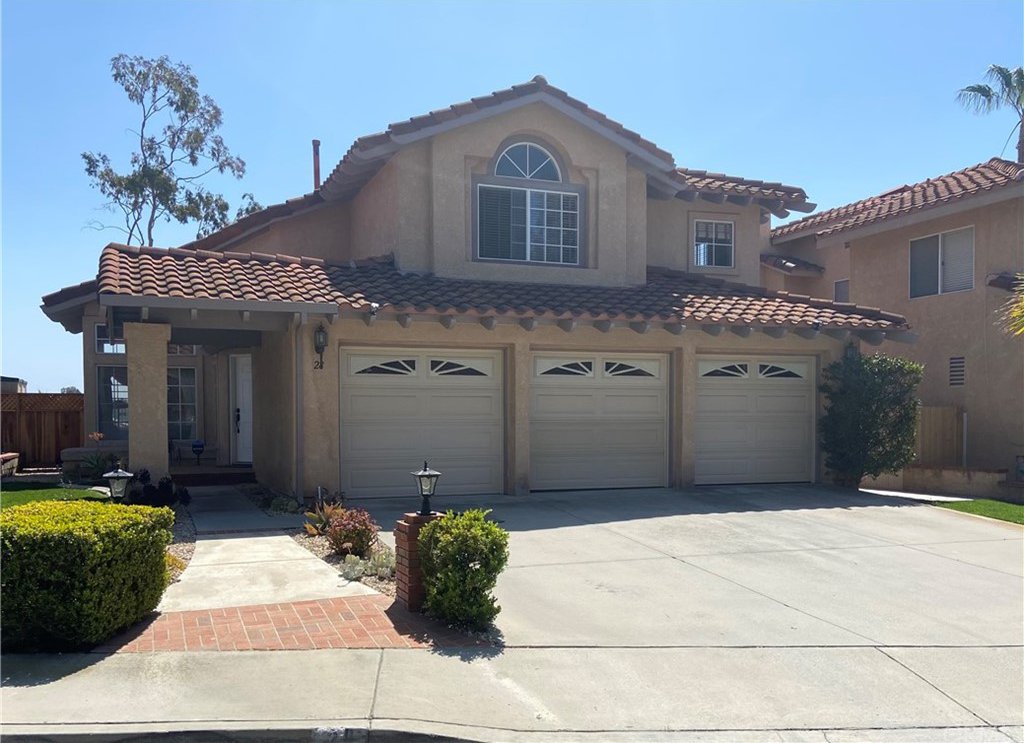28 Santa Cruz, Rancho Santa Margarita, CA 92688
- $875,000
- 3
- BD
- 3
- BA
- 2,045
- SqFt
- Sold Price
- $875,000
- List Price
- $875,000
- Closing Date
- May 19, 2021
- Status
- CLOSED
- MLS#
- PW21067761
- Year Built
- 1989
- Bedrooms
- 3
- Bathrooms
- 3
- Living Sq. Ft
- 2,045
- Lot Size
- 4,680
- Acres
- 0.11
- Lot Location
- Back Yard, Front Yard, Garden, Sprinklers In Rear, Sprinklers In Front, Lawn, Landscaped, Level, Near Park, Near Public Transit, Paved, Rectangular Lot, Sprinklers Timer, Sprinkler System, Street Level
- Days on Market
- 48
- Property Type
- Single Family Residential
- Style
- Spanish
- Property Sub Type
- Single Family Residence
- Stories
- Two Levels
Property Description
Welcome to this spacious home with an amazing view! This two-story home, located in Rancho Santa Margarita, is ready to become your new dream home. 28 Santa Cruz has 3 bedrooms, with a bonus room which can easily be turned into a 4th and 2.5 bathrooms. Vaulted ceilings welcome you to the main level of the home and connect to a well maintained kitchen with new appliances. The separate family room boasts a sleek fireplace for those chilly California nights. The recently renovated back yard will allow you to relax while taking in breath taking views of South County. This home is close to shopping, award winning schools, the 5 freeway or the 241. Everything you need is just minutes away.
Additional Information
- HOA
- 160
- Frequency
- Monthly
- Association Amenities
- Sport Court, Maintenance Grounds, Outdoor Cooking Area, Other Courts, Picnic Area, Playground, Pool, Pets Allowed, Spa/Hot Tub
- Appliances
- Dishwasher, Exhaust Fan, Gas Cooktop, Disposal, Gas Oven, Gas Range, Gas Water Heater, Microwave, Refrigerator, Self Cleaning Oven, Vented Exhaust Fan, Warming Drawer, Dryer, Washer
- Pool Description
- Community, Fenced, Filtered, Gunite, Heated, In Ground, Association
- Fireplace Description
- Family Room, Gas
- Heat
- Central
- Cooling
- Yes
- Cooling Description
- High Efficiency
- View
- Canyon, Park/Greenbelt, Hills
- Exterior Construction
- Drywall, Frame, Stucco
- Patio
- Concrete, Patio
- Garage Spaces Total
- 3
- Sewer
- Public Sewer
- Water
- Private
- School District
- See Remarks
- Interior Features
- Balcony, Cathedral Ceiling(s), High Ceilings, Open Floorplan, Storage, Two Story Ceilings, Wired for Data, All Bedrooms Down, Loft, Walk-In Closet(s)
- Attached Structure
- Detached
- Number Of Units Total
- 1
Listing courtesy of Listing Agent: Cyrus Mohseni (cyrus@thekeystoneteam.com) from Listing Office: U.S. Real Estate Services Inc.
Listing sold by Michael May from U.S. Real Estate Services, Inc
Mortgage Calculator
Based on information from California Regional Multiple Listing Service, Inc. as of . This information is for your personal, non-commercial use and may not be used for any purpose other than to identify prospective properties you may be interested in purchasing. Display of MLS data is usually deemed reliable but is NOT guaranteed accurate by the MLS. Buyers are responsible for verifying the accuracy of all information and should investigate the data themselves or retain appropriate professionals. Information from sources other than the Listing Agent may have been included in the MLS data. Unless otherwise specified in writing, Broker/Agent has not and will not verify any information obtained from other sources. The Broker/Agent providing the information contained herein may or may not have been the Listing and/or Selling Agent.
