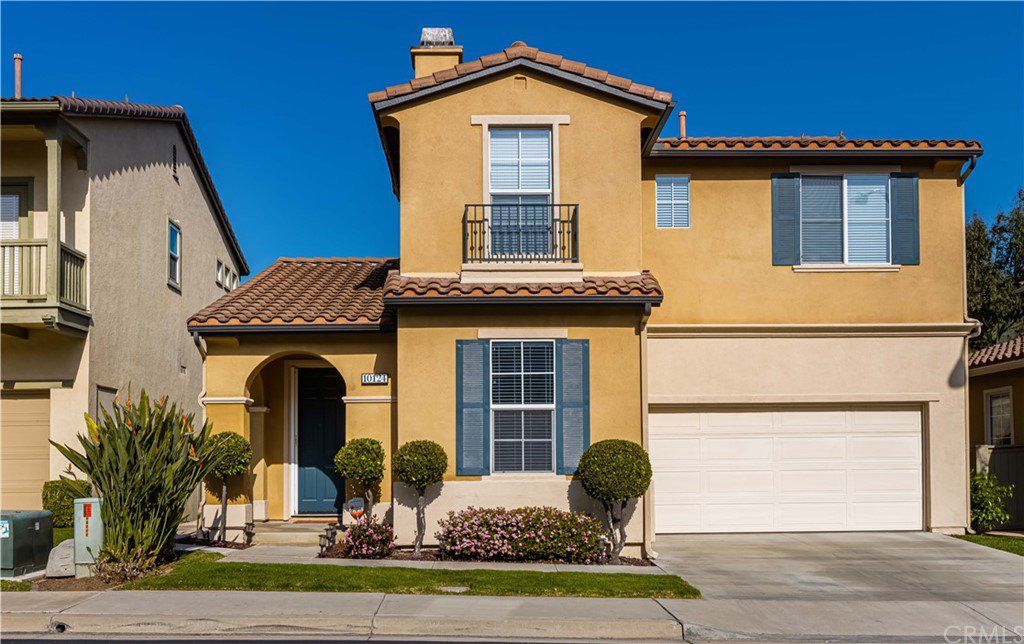10124 Marchant Avenue, Tustin, CA 92782
- $1,026,000
- 4
- BD
- 3
- BA
- 1,769
- SqFt
- Sold Price
- $1,026,000
- List Price
- $975,000
- Closing Date
- May 10, 2021
- Status
- CLOSED
- MLS#
- PW21067713
- Year Built
- 1998
- Bedrooms
- 4
- Bathrooms
- 3
- Living Sq. Ft
- 1,769
- Lot Size
- 2,668
- Acres
- 0.06
- Lot Location
- Back Yard, Front Yard, Sprinklers In Rear, Sprinklers In Front, Lawn, Landscaped, Near Park, Sprinklers Timer, Sprinkler System, Street Level
- Days on Market
- 6
- Property Type
- Single Family Residential
- Style
- Traditional
- Property Sub Type
- Single Family Residence
- Stories
- Two Levels
- Neighborhood
- Vidorra (Vid)
Property Description
Right in the heart of the coveted Vidorra community is this bright and thoughtfully updated home in close proximity to hiking and biking trails, restaurants and shops galore! Through the front door, soaring ceilings and an abundance of natural light offer a warm welcome. Grand in both scale and height, the living room takes center stage for inspired living and entertaining. This room flows seamlessly into the remodeled kitchen, optimal for hosting friends and family. Striking yet timeless tile backsplash and cabinetry with ample storage line the kitchen walls. A spacious island looks through the sliding door to the backyard, a natural extension of the living space. Lush greenery serves as the perfect backdrop for entertaining guests on the sun soaked patio. Also on this level is a bedroom and full bath ideal for hosting guests. Upstairs, views of the greenbelt and Peters Canyon frame the bright master bedroom to create a space ideal for relaxation. The impressive master bedroom boasts a walk-in closet with custom built-ins and a luxurious remodeled en-suite featuring an enormous shower and dual vanities. Two other bedrooms with a shared bathroom complete the upstairs. The laundry room is also situated upstairs for ultimate ease of living. In a bulls-eye location adjacent to restaurants, shops, Tustin Ranch Golf Course and OC Airport, this property offers a terrific lifestyle. Make your dream of living behind the Vidorra gates a reality today! Visit today & see the amenities!
Additional Information
- HOA
- 174
- Frequency
- Monthly
- Association Amenities
- Trail(s)
- Appliances
- Built-In Range, Dishwasher, Disposal, Microwave, Water Softener, Water Heater
- Pool Description
- None
- Fireplace Description
- Family Room, Gas, Gas Starter
- Heat
- Central, Forced Air
- Cooling
- Yes
- Cooling Description
- Central Air
- View
- Park/Greenbelt, Neighborhood
- Exterior Construction
- Stucco
- Patio
- Concrete, Patio
- Roof
- Tile
- Garage Spaces Total
- 2
- Sewer
- Public Sewer
- Water
- Public
- School District
- Tustin Unified
- Elementary School
- Peters Canyon
- Middle School
- Pioneer
- High School
- Beckman
- Interior Features
- High Ceilings, Open Floorplan, Bedroom on Main Level, Walk-In Closet(s)
- Attached Structure
- Detached
- Number Of Units Total
- 120
Listing courtesy of Listing Agent: Kimberly Harvey (kimh@sevengables.com) from Listing Office: Seven Gables Real Estate.
Listing sold by Jeff Marandi from Re/Max Premier Realty
Mortgage Calculator
Based on information from California Regional Multiple Listing Service, Inc. as of . This information is for your personal, non-commercial use and may not be used for any purpose other than to identify prospective properties you may be interested in purchasing. Display of MLS data is usually deemed reliable but is NOT guaranteed accurate by the MLS. Buyers are responsible for verifying the accuracy of all information and should investigate the data themselves or retain appropriate professionals. Information from sources other than the Listing Agent may have been included in the MLS data. Unless otherwise specified in writing, Broker/Agent has not and will not verify any information obtained from other sources. The Broker/Agent providing the information contained herein may or may not have been the Listing and/or Selling Agent.
