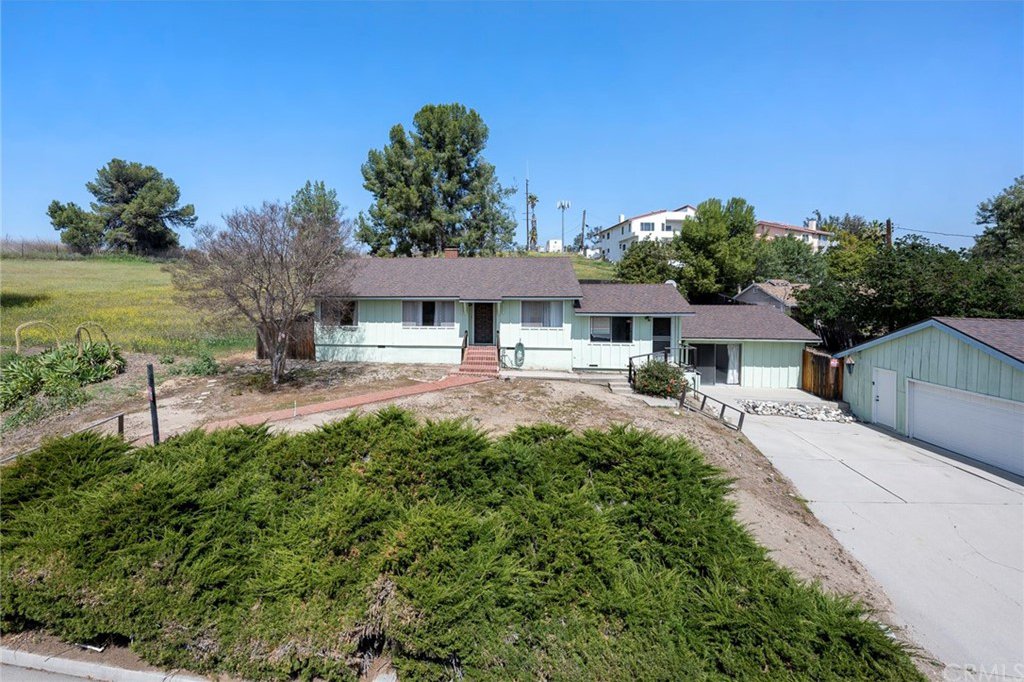129 Avalon Drive, Fullerton, CA 92835
- $830,000
- 3
- BD
- 2
- BA
- 1,942
- SqFt
- Sold Price
- $830,000
- List Price
- $649,000
- Closing Date
- Apr 16, 2021
- Status
- CLOSED
- MLS#
- PW21067518
- Year Built
- 1946
- Bedrooms
- 3
- Bathrooms
- 2
- Living Sq. Ft
- 1,942
- Lot Size
- 16,500
- Acres
- 0.38
- Lot Location
- Back Yard, Sloped Down, Front Yard
- Days on Market
- 2
- Property Type
- Single Family Residential
- Style
- Ranch
- Property Sub Type
- Single Family Residence
- Stories
- Multi Level
- Neighborhood
- Fullerton Heights (Fulh)
Property Description
Opportunity knocks for the right buyer at this Fullerton Hills home. Located on a quiet and secluded cul-de-sac, and abutting open space and recreational trails, this home is full of potential and ready for a major rehabilitation to turn it into the crown jewel of the neighborhood. Built in 1946, the 1,943 square foot ranch estate sits on over 1/3 acre in one of the most sought-after neighborhoods in Fullerton. It features a total of three bedrooms, two bathrooms, two bonus rooms separate from the main home, a galley kitchen, two-car, oversized garage with space for a workshop, studio, or flex space to suit your needs. The spacious backyard includes a large swimming pool with additional open space to create an outdoor retreat and still retain privacy. Homes rarely come on the market in this neighborhood; it is so loved and coveted. Nestled in the hills not too far from Downtown Fullerton, and near some of Fullerton’s most enjoyed locations including Hillcrest Park, the Fullerton Loop Recreational Trail, St. Jude Medical Center, and the Hillcrest Park Shopping Center, it’s close to amenities and transportation. Beechwood School (K-8) and Fullerton Union High School are two of Fullerton’s finest schools. If you’re looking for good bones to create your dream home, the opportunity of a lifetime awaits you on Avalon Drive.
Additional Information
- Appliances
- Gas Range, Washer
- Pool
- Yes
- Pool Description
- In Ground, Private
- Fireplace Description
- Living Room
- Heat
- Floor Furnace
- Cooling
- Yes
- Cooling Description
- Wall/Window Unit(s)
- View
- City Lights, Neighborhood
- Exterior Construction
- Stucco
- Roof
- Composition
- Garage Spaces Total
- 2
- Sewer
- Public Sewer
- Water
- Public
- School District
- Fullerton Joint Union High
- Elementary School
- Beechwood
- Middle School
- Beechwood
- High School
- Fullerton
- Interior Features
- Ceiling Fan(s), Galley Kitchen
- Attached Structure
- Detached
- Number Of Units Total
- 1
Listing courtesy of Listing Agent: Cristal Drake (cristal@drakerealestate.com) from Listing Office: Reliance Real Estate Services.
Listing sold by Charleen Nagata Newhouse from Realty One Group West
Mortgage Calculator
Based on information from California Regional Multiple Listing Service, Inc. as of . This information is for your personal, non-commercial use and may not be used for any purpose other than to identify prospective properties you may be interested in purchasing. Display of MLS data is usually deemed reliable but is NOT guaranteed accurate by the MLS. Buyers are responsible for verifying the accuracy of all information and should investigate the data themselves or retain appropriate professionals. Information from sources other than the Listing Agent may have been included in the MLS data. Unless otherwise specified in writing, Broker/Agent has not and will not verify any information obtained from other sources. The Broker/Agent providing the information contained herein may or may not have been the Listing and/or Selling Agent.
