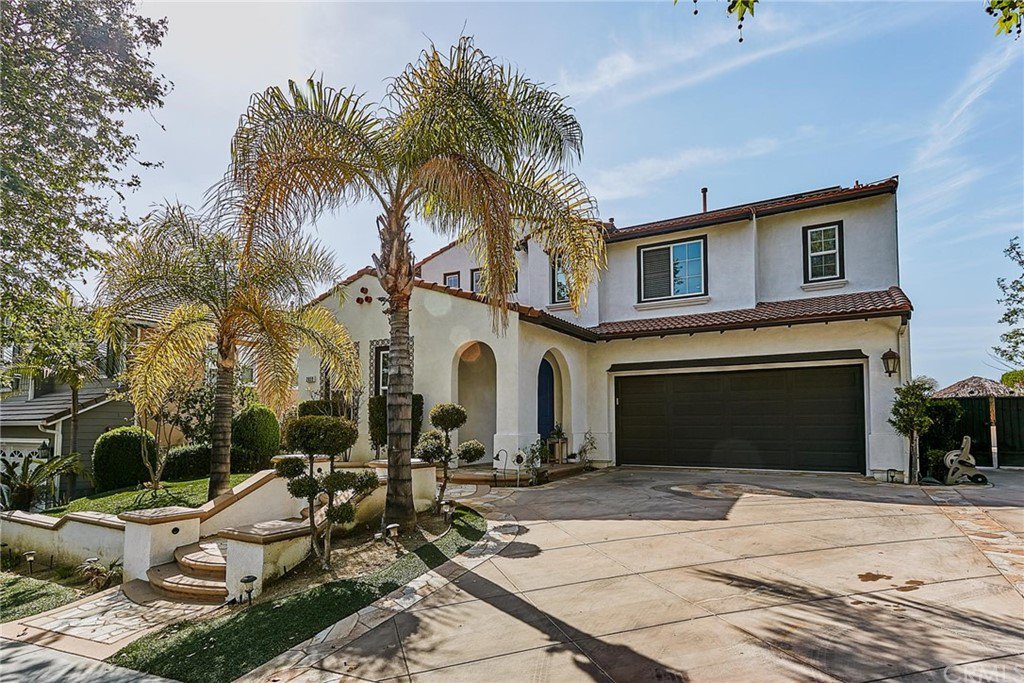2859 Muir Trail Drive, Fullerton, CA 92833
- $1,700,000
- 4
- BD
- 4
- BA
- 3,321
- SqFt
- Sold Price
- $1,700,000
- List Price
- $1,600,000
- Closing Date
- Jun 10, 2021
- Status
- CLOSED
- MLS#
- PW21065640
- Year Built
- 2003
- Bedrooms
- 4
- Bathrooms
- 4
- Living Sq. Ft
- 3,321
- Lot Size
- 9,300
- Acres
- 0.21
- Lot Location
- Sprinklers Timer, Sprinkler System
- Days on Market
- 3
- Property Type
- Single Family Residential
- Property Sub Type
- Single Family Residence
- Stories
- Two Levels
Property Description
VIEW! VIEW!! VIEW!!! A Pool Home with an AMAZING View! Welcome to a beautifully settled home on one of the biggest Lot (9,300 SF) and the best locations in the Hawks pointe community in Fullerton. This fantastic home has 4 bedrooms 4 baths, Den, and Loft with 3,321 SF Living area, The High ceiling entrance leads you to a spacious Greeting living room and a bright dining room, A Gorgeous open concept Kitchen & Familyroom with a fireplace that has wonderful City light view, Dining Ell connected to the den with a cute custom-fit Shelf & Cabinets for the perfect Office or Gym. Den has two french doors that lead to the California sunroom directly. Walking up the stairs, you'll immediately spot a perfect sized loft, including its own bathroom can be the 2nd living room or 5th bedroom. Including a Master room with a private Deck, All rooms upstairs have large windows providing natural lights, a fantastic city view, and their own organizer in Closets. Ready to enjoy entertaining guests and relaxing while playing in the Pool & Spa and eating BBQ. The Backyard also holds two organic fresh Peach and Plum trees, enjoying delicious fruits during the hot summer. One Bedroom & Full bath downstairs, A fully paid Solar Panel System, which saves on electricity bills, and Artificial Grass also let you pay less on water. Gated community & 24-hour security comes with Parks and a Trail that leads to Ralph B Clark Park. Conveniently located close to shopping center, Restaurants, Golf course, Highway, and Additional view reaching out to LA.
Additional Information
- HOA
- 290
- Frequency
- Monthly
- Association Amenities
- Controlled Access, Guard, Trail(s)
- Appliances
- Built-In Range, Double Oven, Dishwasher, Disposal, Gas Water Heater, Water Softener
- Pool
- Yes
- Pool Description
- Private
- Fireplace Description
- Family Room
- Heat
- Central, Natural Gas
- Cooling
- Yes
- Cooling Description
- Central Air, Electric
- View
- City Lights, Panoramic
- Patio
- Arizona Room, Open, Patio
- Garage Spaces Total
- 3
- Sewer
- Public Sewer
- Water
- Public
- School District
- Fullerton Joint Union High
- Elementary School
- Emery
- Middle School
- Buena Park
- High School
- Sonora
- Interior Features
- Built-in Features, Balcony, Granite Counters, Recessed Lighting, Bedroom on Main Level, Walk-In Closet(s)
- Attached Structure
- Detached
- Number Of Units Total
- 1
Listing courtesy of Listing Agent: Youngju Park (yjpark@newstarrealty.com) from Listing Office: New Star Realty & Investment.
Listing sold by Youngju Park from New Star Realty & Investment
Mortgage Calculator
Based on information from California Regional Multiple Listing Service, Inc. as of . This information is for your personal, non-commercial use and may not be used for any purpose other than to identify prospective properties you may be interested in purchasing. Display of MLS data is usually deemed reliable but is NOT guaranteed accurate by the MLS. Buyers are responsible for verifying the accuracy of all information and should investigate the data themselves or retain appropriate professionals. Information from sources other than the Listing Agent may have been included in the MLS data. Unless otherwise specified in writing, Broker/Agent has not and will not verify any information obtained from other sources. The Broker/Agent providing the information contained herein may or may not have been the Listing and/or Selling Agent.
