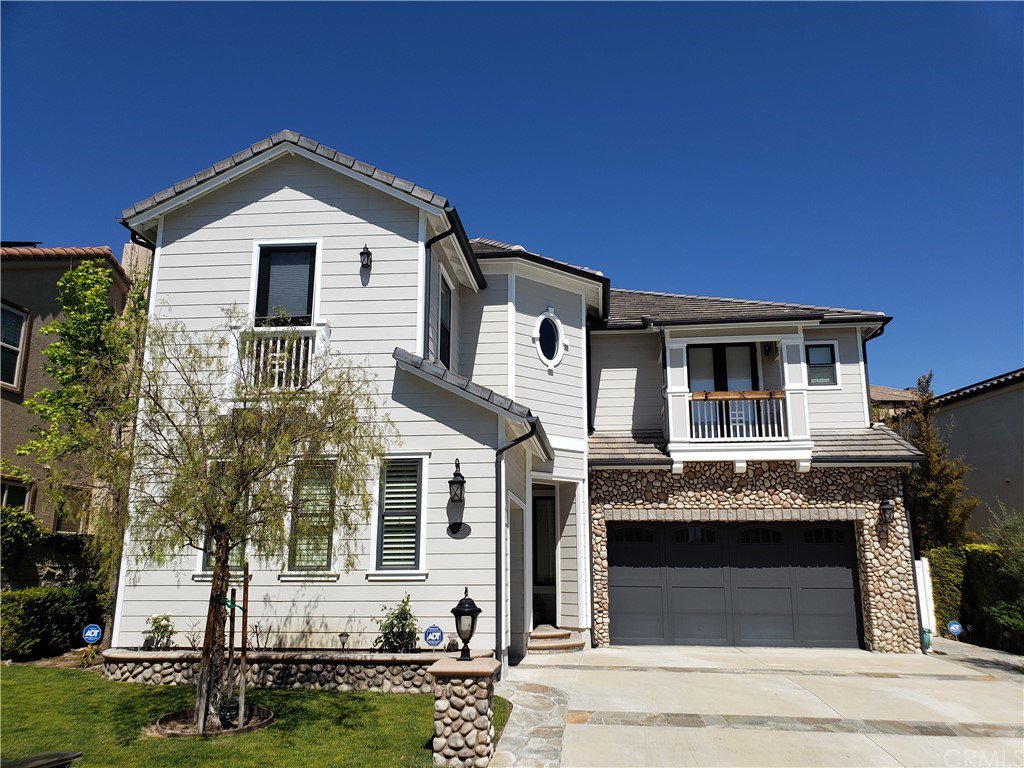4024 Hoosier Lawn Way, Yorba Linda, CA 92886
- $1,500,000
- 5
- BD
- 5
- BA
- 3,742
- SqFt
- Sold Price
- $1,500,000
- List Price
- $1,575,000
- Closing Date
- Jun 02, 2021
- Status
- CLOSED
- MLS#
- PW21064672
- Year Built
- 2006
- Bedrooms
- 5
- Bathrooms
- 5
- Living Sq. Ft
- 3,742
- Lot Size
- 8,955
- Acres
- 0.21
- Lot Location
- Back Yard, Front Yard, Lawn, Landscaped, Sprinkler System
- Days on Market
- 23
- Property Type
- Single Family Residential
- Style
- Cape Cod
- Property Sub Type
- Single Family Residence
- Stories
- Two Levels
- Neighborhood
- Country Homes (Cnhm)
Property Description
4024 Hoosier Lawn Way is a stunning estate home located at the top of the Foxfield development in a safe and quiet cul-de-sac in the hills of prestigious Vista Del Verde Golf Community. This meticulously upgraded home is on one of the largest lots in the development with the largest floorplan. Situated on a 8,955 square feet lot and spanning 3,742 square feet of living space with 5 Bedrooms, 4.5 bathrooms PLUS a huge Bonus Room/Optional 6th bedroom with attached full bathroom. Downstairs private en suite includes a bedroom and full bathroom perfect for multi-generational living. New state-of the-art ADT security system and high security door locks. Open Kitchen with top-of-the-line stainless steel appliances, center island with separate sink, and granite slabs. Solid hardwood floors downstairs and Upgraded custom carpet upstairs. Dining room boasts beautiful French doors that open to the backyard. Family Room contains a CUSTOM media center cabinet and surround sound system that is integrated throughout the home and backyard for entertaining. Plantation shutters and crown molding throughout home, wainscoting in bedrooms, and custom light fixtures. Opulent Master Bedroom & Bathroom with dual vanities, travertine floors, marble countertops, spa tub and custom built-in closet. Shaded backyard with built-in BBQ, covered patio, and view of hillside. Three car garage with overhead storage. Zoned for the prestigious Yorba Linda High School. No HOA or Mello Roos.
Additional Information
- Appliances
- Built-In Range, Barbecue, Double Oven, Dishwasher, Freezer, Disposal, High Efficiency Water Heater, Ice Maker, Microwave, Refrigerator, Water To Refrigerator
- Pool Description
- None
- Fireplace Description
- Living Room
- Heat
- Central, Fireplace(s)
- Cooling
- Yes
- Cooling Description
- Central Air
- View
- Hills
- Patio
- Front Porch, Patio
- Garage Spaces Total
- 3
- Sewer
- Public Sewer
- Water
- Public
- School District
- Placentia-Yorba Linda Unified
- Middle School
- Yorba Linda
- High School
- Yorba Linda
- Interior Features
- Granite Counters, High Ceilings, In-Law Floorplan, Open Floorplan, Pantry, Paneling/Wainscoting, Recessed Lighting, Wired for Sound, Bedroom on Main Level, Entrance Foyer, Walk-In Pantry, Walk-In Closet(s)
- Attached Structure
- Detached
- Number Of Units Total
- 1
Listing courtesy of Listing Agent: David Romero (dtromero60@yahoo.com) from Listing Office: Great American Realty.
Listing sold by David Romero from Great American Realty
Mortgage Calculator
Based on information from California Regional Multiple Listing Service, Inc. as of . This information is for your personal, non-commercial use and may not be used for any purpose other than to identify prospective properties you may be interested in purchasing. Display of MLS data is usually deemed reliable but is NOT guaranteed accurate by the MLS. Buyers are responsible for verifying the accuracy of all information and should investigate the data themselves or retain appropriate professionals. Information from sources other than the Listing Agent may have been included in the MLS data. Unless otherwise specified in writing, Broker/Agent has not and will not verify any information obtained from other sources. The Broker/Agent providing the information contained herein may or may not have been the Listing and/or Selling Agent.
