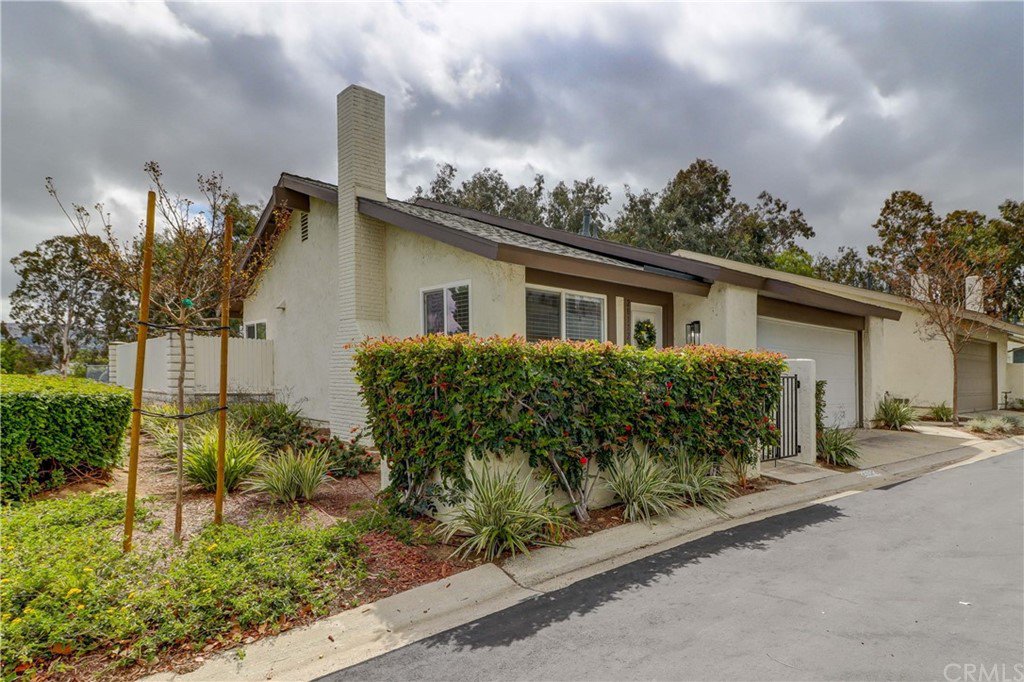20172 Westwind Court Unit 32, Yorba Linda, CA 92886
- $592,900
- 3
- BD
- 2
- BA
- 1,064
- SqFt
- Sold Price
- $592,900
- List Price
- $555,000
- Closing Date
- Apr 26, 2021
- Status
- CLOSED
- MLS#
- PW21063275
- Year Built
- 1972
- Bedrooms
- 3
- Bathrooms
- 2
- Living Sq. Ft
- 1,064
- Lot Location
- Corner Lot, Cul-De-Sac, Landscaped, Near Park
- Days on Market
- 4
- Property Type
- Condo
- Style
- Contemporary
- Property Sub Type
- Condominium
- Stories
- One Level
- Neighborhood
- Woodgate (Wodg)
Property Description
If you need a single story home that will make you smile the minute you open the front gate this is IT. A front patio area with stepping stones leads to the front door. Once inside the living room with its vaulted ceiling, track lighting, fireplace, laminate flooring and fresh paint you can't wait to see the rest of the home. The open floor plan kitchen/family room has Frigidaire appliances, granite counter tops, custom cabinets and views of the hills, lights and trees. There is room for your dinning table, and other furniture. A sliding door opens to the patio bringing the outdoors in. Patio has pavers and an area for either a dog run or perhaps a garden. The three bedrooms all have fresh paint. One bedroom has a mirrored wardrobe, the other a walk in closet. The hall bath has been remodeled featuring a tiled tub enclosure, new vanity and lights. The main bedroom has a walk in closet with custom organizers ,ceiling fan and an automated shade covering the sliding door to the patio. The private bath has a tiled walk-in shower with multi shower heads. dual vanities with designer faucets and lots of light. Laminate flooring in all rooms, except baths. Recessed lighting, with rheostat switches in all rooms, except living room. Every room has sensor light on Z wave. New 2 stage Lennox AC. 200amp electrical panel . New outdoor lights . Storage shelves in garage. This home qualifies as "Turn Key". Seller is related to agent Woodgate Park borders the Community.
Additional Information
- HOA
- 300
- Frequency
- Monthly
- Association Amenities
- Clubhouse, Pool, Spa/Hot Tub
- Appliances
- Dishwasher, Gas Cooktop, Disposal, Gas Oven, Gas Range, Gas Water Heater, Microwave, Self Cleaning Oven, Water To Refrigerator, Water Heater
- Pool Description
- Association
- Fireplace Description
- Family Room, Gas, Wood Burning
- Heat
- Baseboard, Central
- Cooling
- Yes
- Cooling Description
- Central Air
- View
- Hills, Trees/Woods
- Exterior Construction
- Stucco
- Patio
- Brick, Enclosed
- Roof
- Composition
- Garage Spaces Total
- 2
- Sewer
- Public Sewer
- Water
- Public
- School District
- Placentia-Yorba Linda Unified
- Interior Features
- Built-in Features, Ceiling Fan(s), Cathedral Ceiling(s), Granite Counters, Open Floorplan, Recessed Lighting, Track Lighting, Wired for Data, All Bedrooms Down, Bedroom on Main Level, Main Level Master, Walk-In Closet(s)
- Attached Structure
- Detached
- Number Of Units Total
- 1
Listing courtesy of Listing Agent: Patricia Higgins (teamhiggins@MSN.COM) from Listing Office: Partners Real Estate Group.
Listing sold by Timothy Hamilton from StellarQuest Real Estate
Mortgage Calculator
Based on information from California Regional Multiple Listing Service, Inc. as of . This information is for your personal, non-commercial use and may not be used for any purpose other than to identify prospective properties you may be interested in purchasing. Display of MLS data is usually deemed reliable but is NOT guaranteed accurate by the MLS. Buyers are responsible for verifying the accuracy of all information and should investigate the data themselves or retain appropriate professionals. Information from sources other than the Listing Agent may have been included in the MLS data. Unless otherwise specified in writing, Broker/Agent has not and will not verify any information obtained from other sources. The Broker/Agent providing the information contained herein may or may not have been the Listing and/or Selling Agent.
