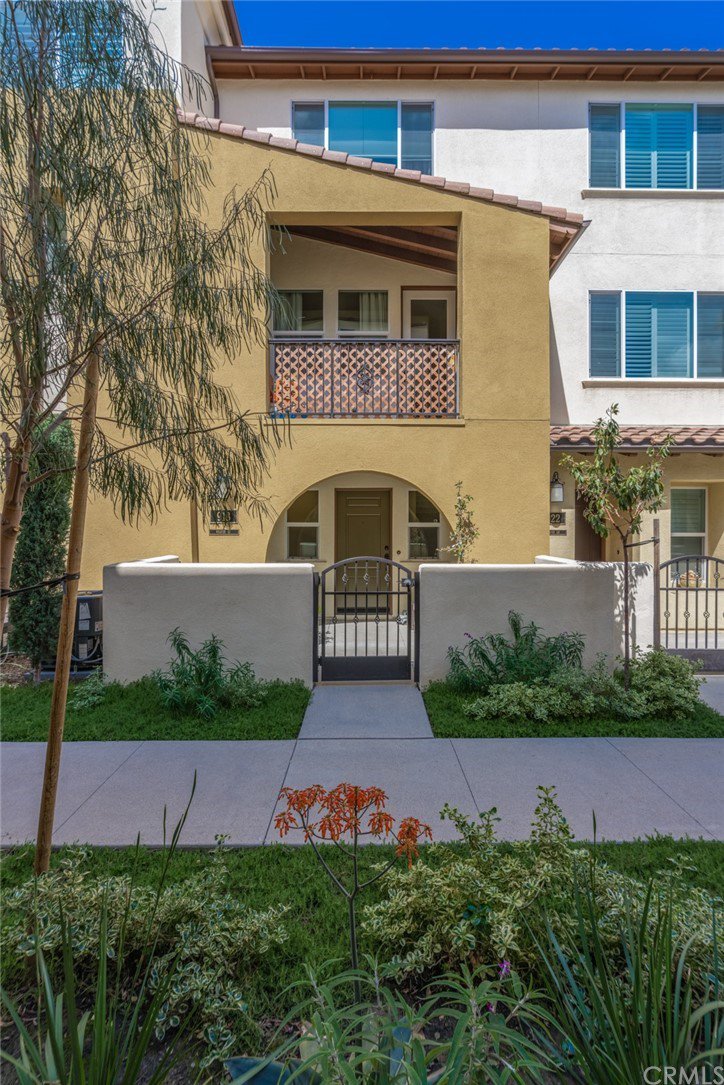918 E Weaver Lane, Anaheim, CA 92802
- $680,000
- 3
- BD
- 3
- BA
- 1,533
- SqFt
- Sold Price
- $680,000
- List Price
- $678,000
- Closing Date
- May 25, 2021
- Status
- CLOSED
- MLS#
- PW21058948
- Year Built
- 2018
- Bedrooms
- 3
- Bathrooms
- 3
- Living Sq. Ft
- 1,533
- Days on Market
- 25
- Property Type
- Condo
- Property Sub Type
- Condominium
- Stories
- Three Or More Levels
Property Description
Live each day in the comfort and style of this Luxury gated townhome with high-quality fixtures for excellent modern-day living! Hardwood-style floors flow through the space, creating a visually pleasing and tranquil ambiance inside. The custom shiplap wall adds character to the living room along w/ LED recessed lighting above throughout the main living areas. With a Kohler Whitehaven farmhouse cast iron sink, stainless steel appliances, white shaker-style cabinetry and soft close drawers, custom backsplash, the open-concept kitchen offers the finest for the home chef. Enjoy dining at the island seating area with chic pendant lighting above, plus you'll have a pantry with 4 rollouts as separate storage. Unwind under stylish ceiling fans in all the bedrooms, including the master w/a walk-in closet and an ensuite. Porcelain tiles & brushed nickel fixtures are on-show in every bath, adding both beauty and character to your private retreats. Start each morning on the balcony soaking up the sun overlooking the tranquil pool & lush surroundings. Completing the charisma of this delightful home are the added perks like the separate laundry room, ethernet connection in all rooms, including the two-car tandem garage equipped with a cable TV, and epoxy flooring. For extra convenience, you'll have access to electric vehicle charging stations and community amenities - pool, BBQ, dog park, fireplace and more! Come take advantage of this opportunity by taking a tour of this wonderful abode!
Additional Information
- HOA
- 289
- Frequency
- Monthly
- Association Amenities
- Call for Rules, Controlled Access, Dog Park, Maintenance Grounds, Insurance, Management, Outdoor Cooking Area, Barbecue, Pool, Pet Restrictions, Spa/Hot Tub, Water
- Appliances
- Dishwasher, Gas Oven, Gas Range, Refrigerator, Tankless Water Heater
- Pool Description
- Community, Fenced, In Ground, Association
- Heat
- Central
- Cooling
- Yes
- Cooling Description
- Central Air
- View
- Pool
- Exterior Construction
- Stucco, Copper Plumbing
- Patio
- Concrete, Covered, Front Porch, Open, Patio, Porch
- Roof
- Spanish Tile
- Garage Spaces Total
- 2
- Sewer
- Unknown
- Water
- Public
- School District
- Anaheim Union High
- Elementary School
- Anaheim
- High School
- Anaheim
- Interior Features
- Balcony, Ceiling Fan(s), High Ceilings, Multiple Staircases, Open Floorplan, Recessed Lighting, Walk-In Closet(s)
- Attached Structure
- Attached
- Number Of Units Total
- 120
Listing courtesy of Listing Agent: Frank Abbadessa (homes@sold-by-frank.com) from Listing Office: RE/MAX College Park Realty.
Listing sold by Melissa Esnal Olguin from Compass
Mortgage Calculator
Based on information from California Regional Multiple Listing Service, Inc. as of . This information is for your personal, non-commercial use and may not be used for any purpose other than to identify prospective properties you may be interested in purchasing. Display of MLS data is usually deemed reliable but is NOT guaranteed accurate by the MLS. Buyers are responsible for verifying the accuracy of all information and should investigate the data themselves or retain appropriate professionals. Information from sources other than the Listing Agent may have been included in the MLS data. Unless otherwise specified in writing, Broker/Agent has not and will not verify any information obtained from other sources. The Broker/Agent providing the information contained herein may or may not have been the Listing and/or Selling Agent.
